Rheda Park, Cumbria, CA26 3TA
Rheda Park, Frizington, Cumbria, CA26 3TA
Price £610,000












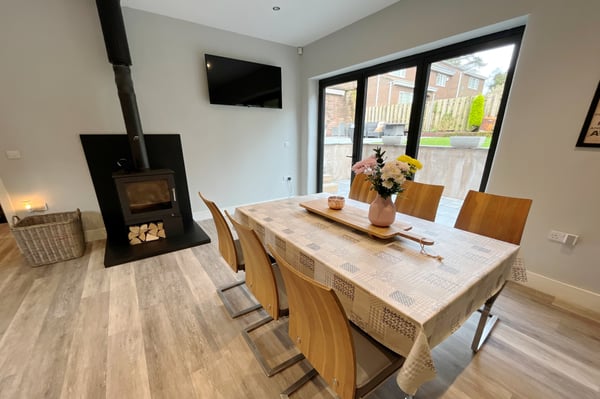





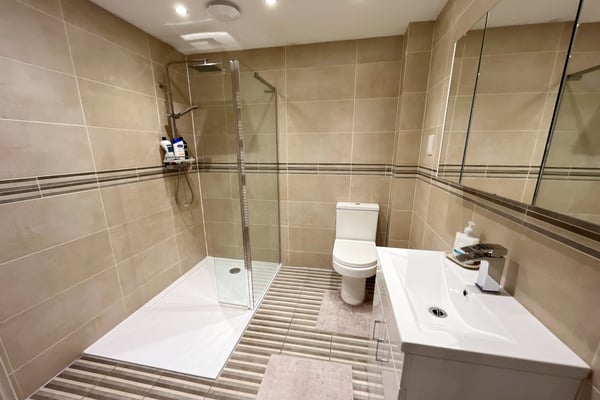


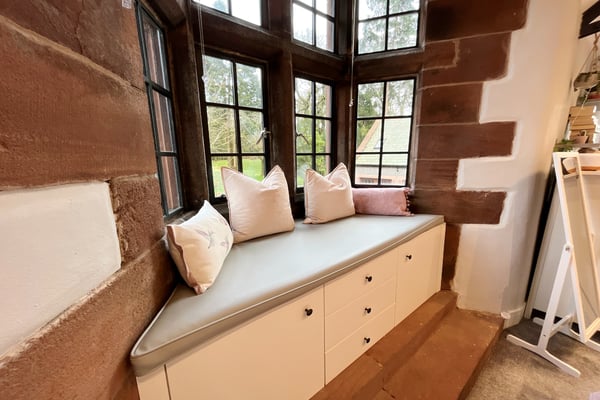
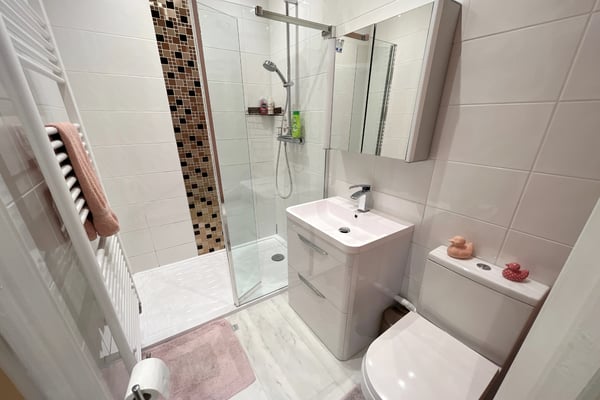



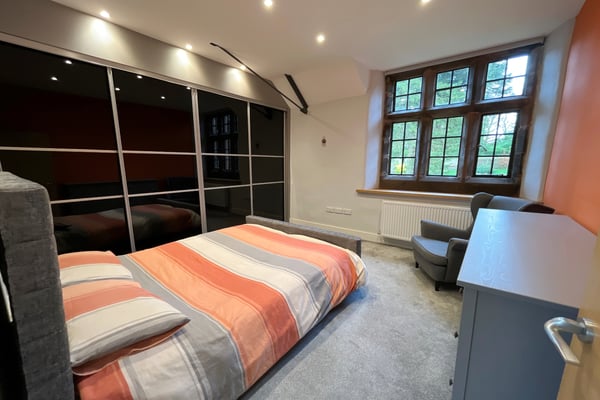










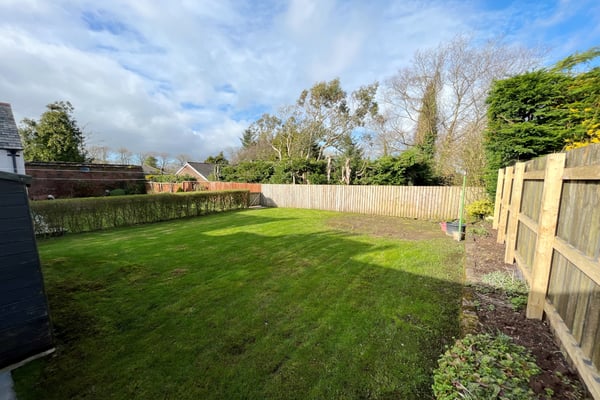
Description
We don't have the space, nor the words to properly describe this outstanding character home which has been recently converted successfully blending luxurious, stylish fittings with a wealth of character features to provide an exceptional home. The Grade II listed property offers versatile and generous accommodation including potential annexe accommodation which is currently set up as a bar/games room with shower room and utility and also includes a large detached garage with 8' high doors (campervan) and a gorgeous loft studio apartment above, perfect for weekend guests or a graduate returning home. The main accommodation includes living room, a wonderful high quality kitchen/dining/family room with bi-fold doors, a home office and WC, a stone spiral 'castle' staircase, a main bedroom with dressing room and en-suite, a second en-suite bedroom, a third bedroom with mezzanine den, a 4th double bedroom and a stylish family bathroom. The fabulousness continues outside including a delightful courtyard shared with adjacent conversions and the 'tower' house, a wealth of parking to front and side of the garage, a formal lawned garden with substantial patio terrace, accessed from the family room and a gated access to a further garden. this is a unique and special property set in a sought after 'Private Road' exclusive development.
EPC band D
Details
Features
Stunning character conversion in sought after development
Grade ii listed and packed with history
Yet successfully blending all modern needs and fitments
4/5 bedrooms with three en-suites
Mezzanine study/den to bedroom 3
Large living room with stove and separate study
30' gorgeous kitchen/dining/family room with bi-fold doors
Fantastic bar/games room with en-suite (bedroom 5)
Dressing room and en-suite to main bedroom
Large double garage with converted studio apartment over
Delightful gardens and stunning communal courtyard area
Room Details
GROUND FLOOR
Entrance Hall
An arched and studded wooden front door leads into hall with a sandstone floor and mullioned double glazed window to side, doors to rooms, a feature turret style stone staircase leads up to first floor with double glazed triple window to front, further window to front.
Ground floor WC
Mullioned double glazed window to side, low level WC, hand wash basin with cupboards under
Study
Mullioned double glazed windows to front and side, double cupboard housing boiler, separate meter cupboard, wood style flooring with under floor heating
Living room
A large room with two sets of double glazed French doors to front, double glazed mullioned window to rear, multi fuel stove on granite hearth, wood style flooring with under floor heating, door to kitchen
Kitchen/dining/Family room
A significant room and the 'heart of the home'. The kitchen area is fitted in a wide range of modern base and wall mounted units with Quartz worktops , upstand and window sill, large centre island with wooden topped breakfast bar area , induction hob with extractor, eye level Neff double oven, space for American fridge freezer, integrated dishwasher and bin unit, mullioned double glazed windows to front and rear, wood style flooring with under floor heating, open to family area. The remainder of the room includes sitting and dining areas with space for generous table and sofas, bi-fold doors to rear into garden, multi fuel stove on granite hearth, part glazed door to front into shared courtyard, wood style flooring with under floor heating, door to utility room
Utility room
Fitted range of base and wall cupboards with work surfaces, single drainer sink unit, space for washing machine and fridge freezer, extractor fan, wood style flooring, steps up to a lobby with door to bar and a part glazed door to front with a covered porch and steps leading down to courtyard
Bar/Bedroom 5
A fantastic and versatile room with the potential to become an annexe if incorporating the utility as a kitchen. Currently used as a bar/games room with window to side, part glazed door to garden, fitted bar, bench seating with USB sockets, wood style flooring with under floor heating, door to en-suite
En-suite shower room
Quadrant shower enclosure with thermostatic shower unit, hand wash basin with cupboards under, low level WC. Towel rail, extractor fan, tiled flooring with under floor heating
FIRST FLOOR
Landing
A large landing but light and airy with three double glazed windows to front, doors to rooms, exposed roof metal work as features, two radiators
Bedroom 1
A large room with double glazed mullioned window to rear, double glazed window to front, double and vertical radiators, door to en-suite and dressing room
Dressing room
Double glazed window to front, vertical radiator, fitted wardrobes and shoe racking
En-suite Shower room
Walk-in shower enclosure with thermostatic shower unit, hand wash basin with cupboards under, low level WC. Extractor, towel rail, tiled flooring
Bedroom 2
Feature bay double glazed mullioned window to rear with window seat, double glazed mullioned window to side, double radiator, door to ensuite
En-suite shower room
Walk-in shower enclosure with thermostatic twin head shower unit, hand wash basin with cupboards under, low level WC. Tiled walls, extractor fan, towel rail
Bedroom 3
High level mullioned double glazed window to rear, triple and double wardrobe, double radiator, ladder stair leading up to a mezzanine study/den area with window to front, double radiator and access hatch to loft space.
Bedroom 4
Mullioned double glazed window to rear, wardrobes to one wall, double radiator
Bathroom
A gorgeous bathroom with mullioned double glazed window to side, freestanding bath, wet room style shower area with two head thermostatic shower unit, pedestal hand wash basin, low level WC. Marble type wall tiling, tiled flooring, extractor fan, towel rail
Externally
The property is set in a delightful position, once including coach house, tower and stables for a grand residence. A feature archway leads into a stunning courtyard with neighbouring properties on four sides. Doors from each property open into this shared courtyard. To the front there is a wealth of parking in front of a detached garage with 8' high motorised double doors (perfect for a camper van). The garage has a WC and an internal door into a hall serving the studio above. Garden area to one side. The main garden to the rear of the house is accessed from the drive and includes a lower level terrace with a higher level lawn and large entertaining terrace which is accessed from family room and the bar. From here an arch leads into a further garden area with shed and lawn.
Garage Studio
A hall on the side of garage leads up to a fabulous studio which is open plan with space for bed, wardrobes , sofa and dining table. three Velux windows to vaulted ceiling. Kitchen area with units and sink plus space for appliances. door to an en-suite shower room with shower enclosure, hand wash basin and low level WC. Velux window. Perfect for a graduate returning home or weekend guests!
Additional Information
To arrange a viewing or to contact the branch, please use the following branch address:
58 Lowther Street, Whitehaven, Cumbria, CA28 7DP
Tel: 01946 590412
whitehaven@lillingtons-estates.co.uk
Council Tax Band: A
Tenure: Freehold
Services: Mains water, gas and electric are connected, mains drainage
Fixtures & Fittings: Carpets, oven hob and extractor, dishwasher
Broadband type & speed: Standard 4Mbps/Superfast 62Mbps
Known mobile reception issues: None
Planning permission passed in the immediate area: None known
The property is Grade II listed
Floorplan
EPC

