Bowthorn Road, CA25 5JG
Bowthorn Road, Cleator Moor, CA25 5JG
£800 PCM
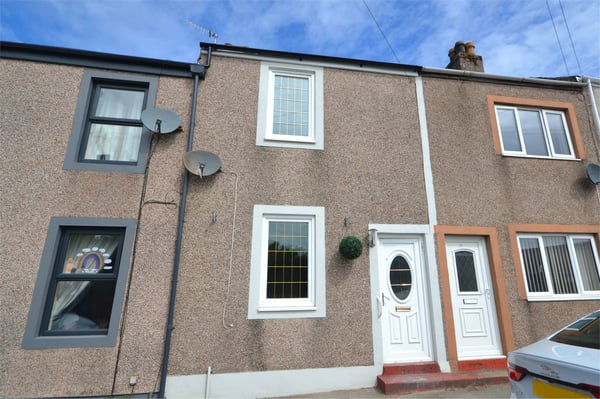
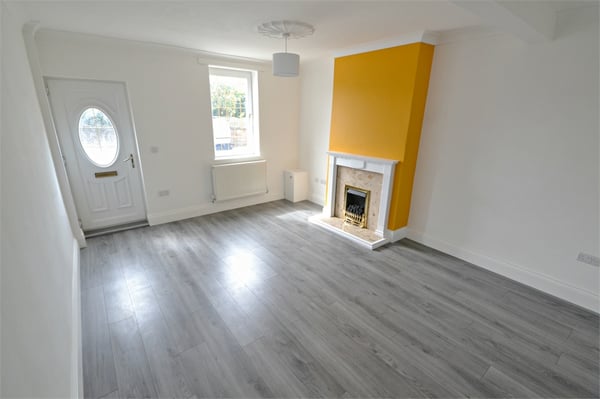
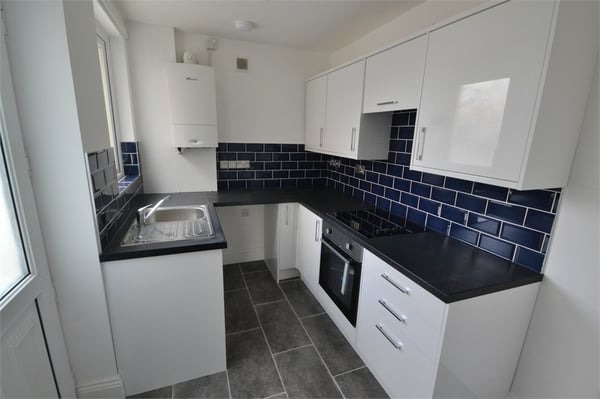
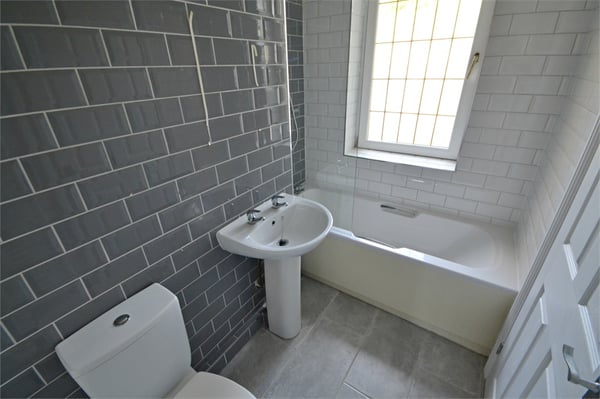
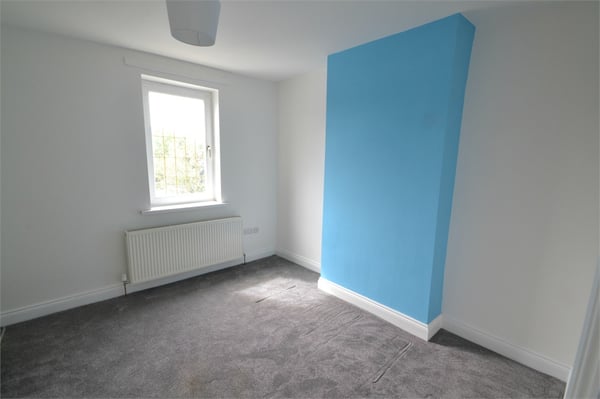
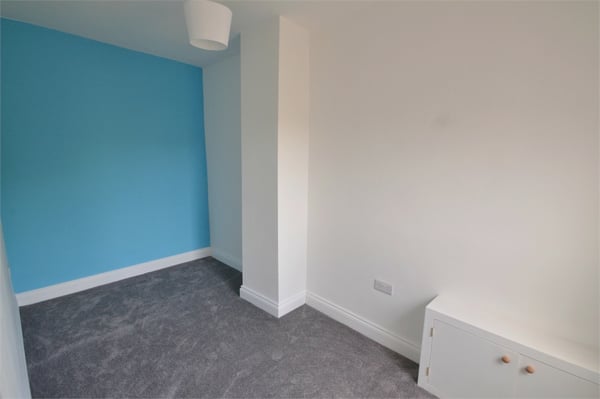
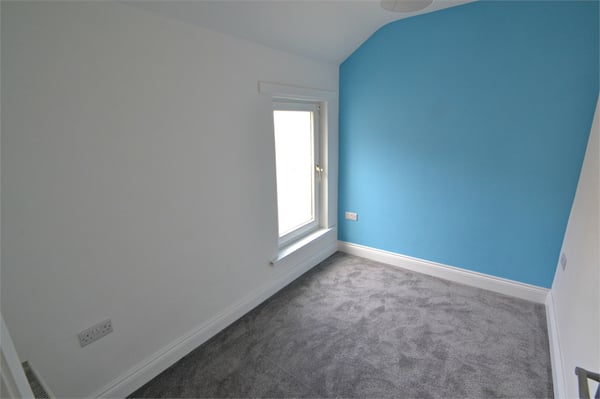
Description
A traditional terraced property offering modern, stylish accommodation which is perfect for a family unit and which is available on an unfurnished basis from mid October. The property includes a light and airy living/dining room, a contemporary kitchen, stylish ground floor bathroom and three decent first floor bedrooms with views at the front towards Dent. A really great home and one that is sure to let quickly...
The landlord has requested; Pets negotiable and No smokers. A Tenancy deposit of £800 applies.
Other tenancy related fees may also apply, please see our website or contact your local branch for a full breakdown.
EPC band: C
Details
Room Details
Ground Floor
Living/Dining Room
16' 3" x 12' (4.95m x 3.66m)
A double glazed PVC front door leads into living room with double glazed window to front, gas living flame fire with surround and hearth, double radiator, coved ceiling, space for table and chairs, stairs to first floor, wood effect flooring, part glazed door to inner hall.
Inner Hall
Part glazed door into kitchen, door to bathroom, under stairs storage cupboard, wood effect flooring.
Bathroom
Newly fitted suite including a panel bath with thermostatic shower and screen, pedestal hand wash basin and low level WC. Tiled walls and flooring, extractor fan, heated towel rail, double glazed window to rear.
Kitchen
9' 10" x 6' 8" (3.00m x 2.03m)
Recently installed stylish range of base and wall mounted units with complimenting work surfaces, single drainer sink unit with tiled splashbacks, electric hob with extractor over and oven under, wall mounted combi boiler. Space for fridge freezer and washing machine, tiled flooring, radiator, double glazed window to side, double glazed door to side.
First Floor
Landing
Doors to bedrooms, access to loft space.
Bedroom 1
12' 2" x 11' 6" (3.71m x 3.51m)
Double glazed window to front with views to Dent, double radiator.
Bedroom 2
13' 8" x 6' 8" (4.17m x 2.03m)
Double glazed window to rear, double radiator.
Bedroom 3
9' 7" x 6' 7" (2.92m x 2.01m)
Double glazed window to side, double radiator.
Externally
Outside Space
To the rear is an enclosed yard with a rear access gate.
Additional Information
Council Tax Band: A
Services: Mains water, sewage, gas and electricity are connected and the tenant will be responsible for charges relating to these services.
Broadband type & speed: Standard 14Mbps / Superfast 80Mbps
Mobile reception: Data retrieved from Ofcom as of October 25’ indicates all providers have signal outdoors other than EE which is limited. All providers have limited signal indoors
The tenancy will be an assured shorthold tenancy for an initial term of six months unless otherwise agreed. The tenancy will be managed by Lillingtons on behalf of the Landlord
Note: the Landlord will allow a pet for an additional £25.00 per month.
All applications will be subject to a referencing and immigration Right to Rent check. For more details please refer to our application guidance notes available from any of our branches or by visiting our website.
EPC

