High Close Holiday Home Park , Cumbria, CA12 4QX
High Close Holiday Home Park , Bassenthwaite, Keswick, Cumbria, CA12 4QX
Price £85,000
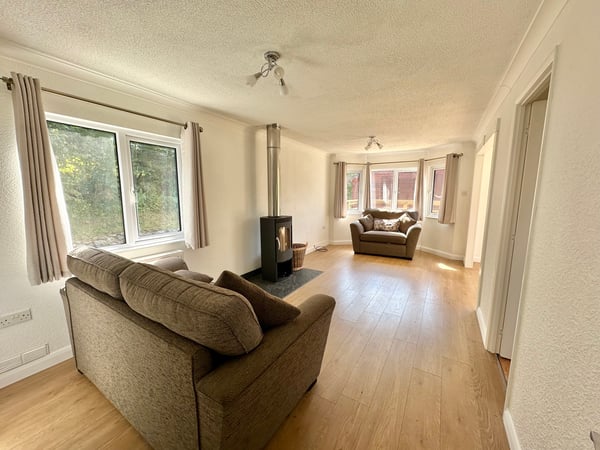
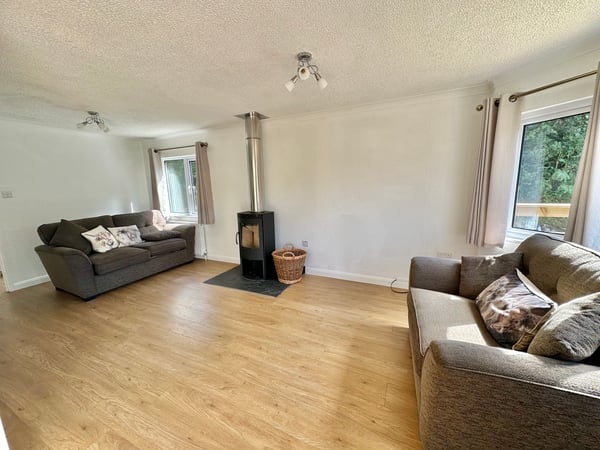
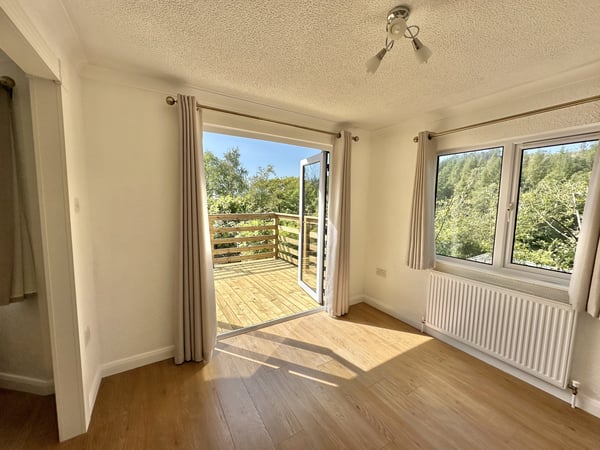
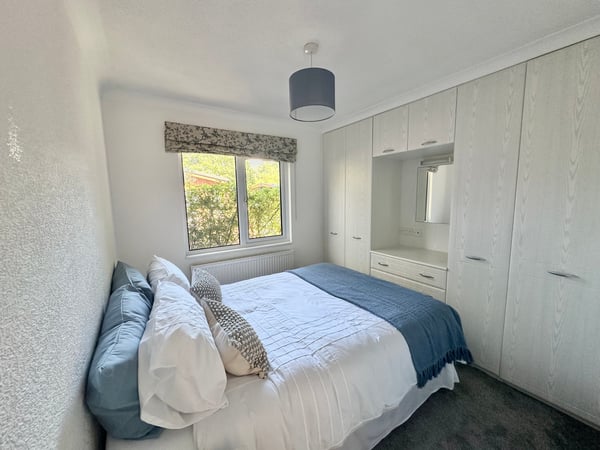
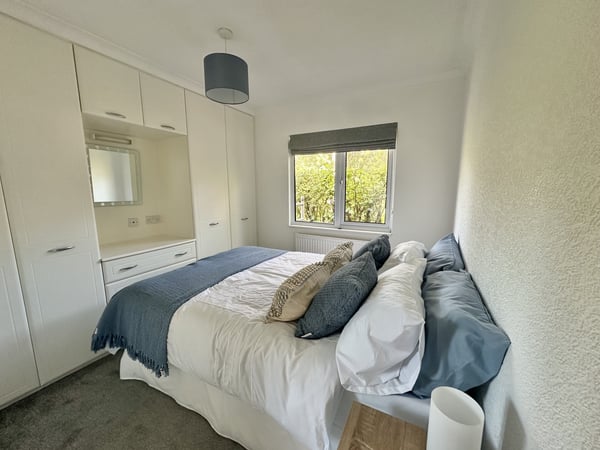
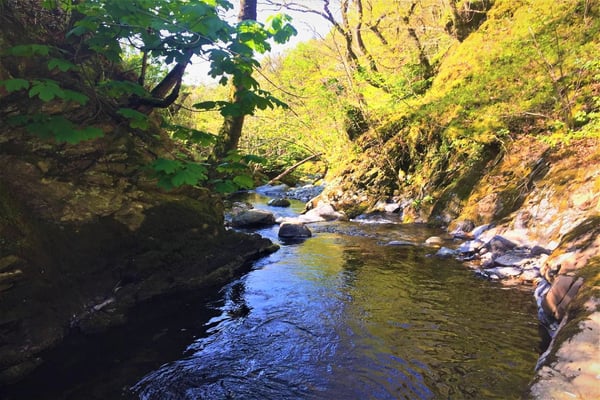
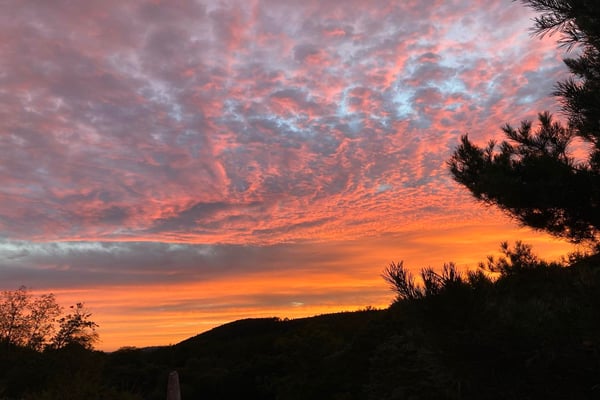
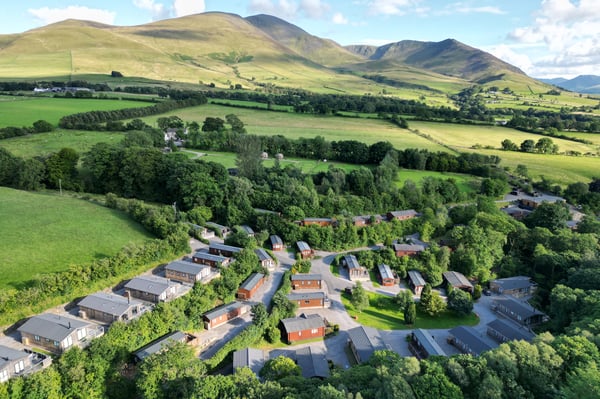
Description
Escape from the hustle and bustle of every day life and relax in a cosy and peaceful retreat in the Lake District... This fabulous lodge style holiday home is ready to enjoy and is beautifully set within this award winning park. If a return to nature is appealing then High Close is perfect for you as it offers a peaceful lightly wooded setting where each plot enjoys a good degree of privacy, with the soundtrack of a mountain stream providing a captivating backdrop, yet is easily accessible to Keswick and Bassenthwaite Lake. The stylish lodge is set in an enviable position overlooking the park with views over woodland to the fells and inside has been restyled to give it a modern feel. The accommodation includes a double aspect living room with contemporary style multi fuel stove, a separate dining room, a generous separate fitted kitchen, two double bedrooms each with built in wardrobes, plus a stylish shower room. French doors from the dining room open onto a gorgeous veranda with space for lounge and dining furniture. Plenty of parking is provided at the side. We think this wonderful lodge is a must have!
Details
Features
Stylish lodge style holiday home
Award winning Holiday Home Park
Living room with multi fuel stove
Separate dining room with access to veranda
Generous separate kitchen
Two double bedrooms
Modern shower room
Stunning enclosed veranda with views over woodland & fells
Plenty of parking to side
Easy access to Keswick, Whinlatter & Bassenthwaite Lake
Room Details
Entrance hall
Steps lead up to a centrally positioned front door into hall with doors to rooms, radiator, wood style flooring
Living room
A double aspect room with double glazed windows to front and side, two double radiators, contemporary style multi fuel stove on slate style hearth, coved ceiling, wood style flooring, door to kitchen and opening into dining room
Dining room
Another double aspect room with double glazed French doors onto veranda and double glazed window to side, radiator, coved ceiling, wood style flooring
Kitchen
Double glazed window to side, fitted range of base and wall mounted units with work surfaces, single drainer sink unit, LPG hob with oven and extractor, space for dishwasher, cupboard housing LPG combi boiler, radiator, wood style flooring
Bedroom 1
A double bedroom with double glazed window to side, radiator, wardrobes along one wall
Bedroom 2
A further double bedroom with double glazed window to side, radiator, wardrobes along one wall
Shower room
Double glazed window to side, double shower enclosure with thermostatic shower unit, hand wash basin with cupboards under, low level WC. Mirror fronted medicine cabinet, extractor fan, wood style flooring
Externally
To one side of the property there is a parking area, siting for LPG gas bottles. Steps lead up to a frontal decking area with ample space for loungers plus dining table which enjoys views out over the park, past the forest to the fells beyond. Separate steps at the side lead to hall.
Additional Information
To arrange a viewing or to contact the branch, please use the following:
Branch Address:
58 Lowther Street
Whitehaven
CA28 7DP
01900 828600
cockermouth@lillingtons-estates.co.uk
Or call the park directly on: 017687 76300
Council Tax Band: N/A
Tenure: Licence agreement. For details of the agreement including the length, annual service charge and ground rent, please contact us as the agent or call site directly.
Services: Private treated borehole water supply, mains electric & LPG bottled gas.
