Sneckyeat Road, Cumbria, CA28 8PE
Sneckyeat Road, Whitehaven, Cumbria, CA28 8PE
Price £260,000
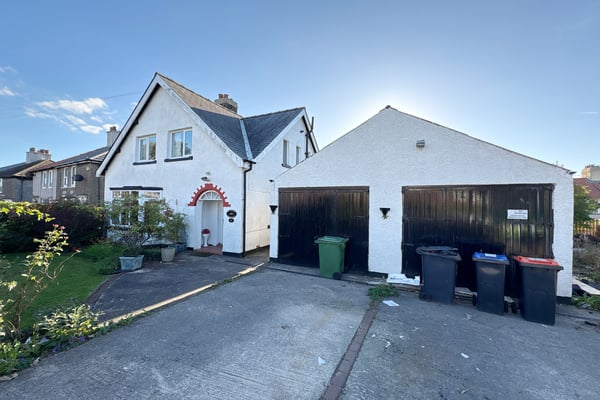
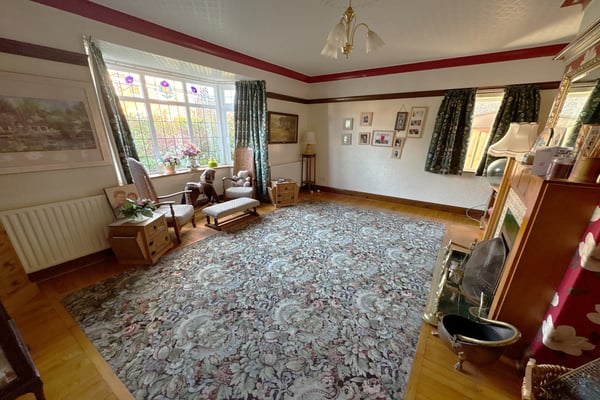
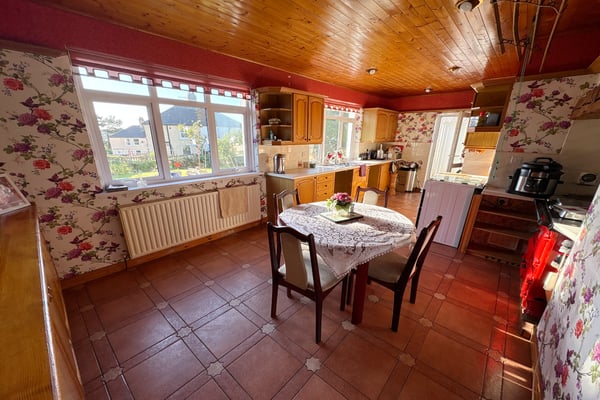
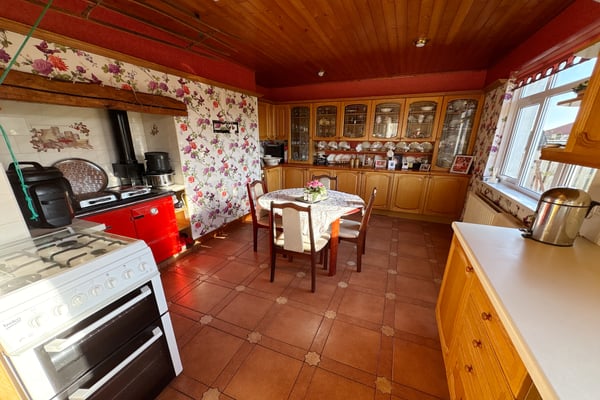
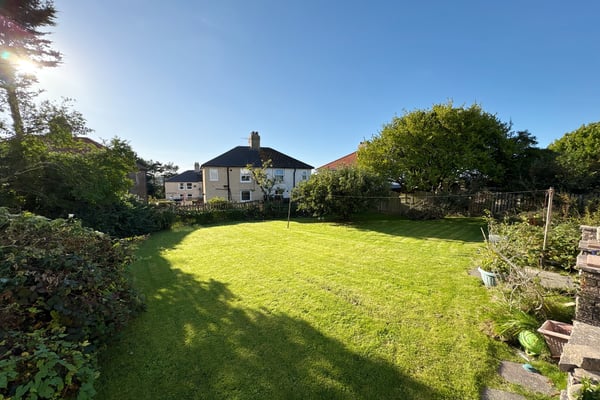
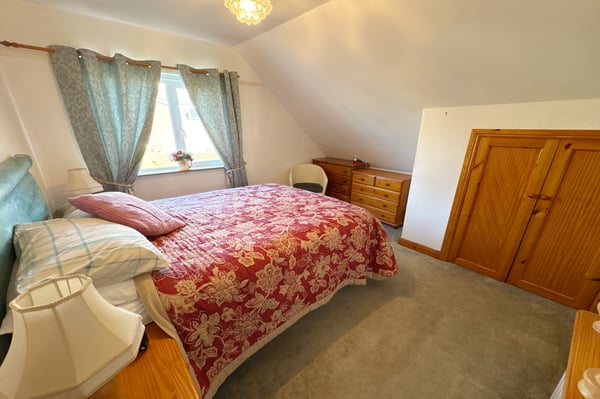
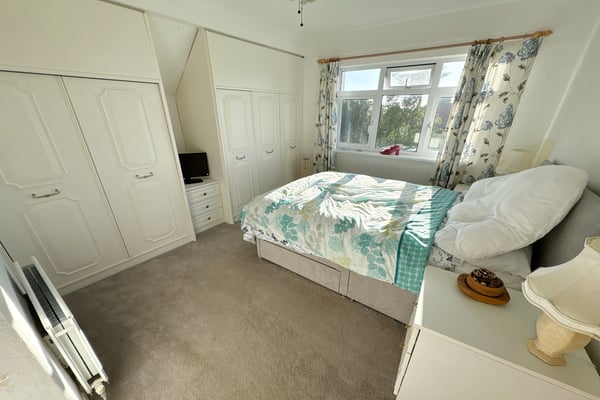
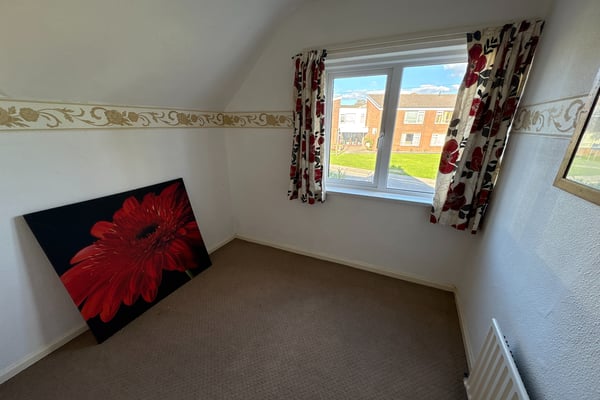
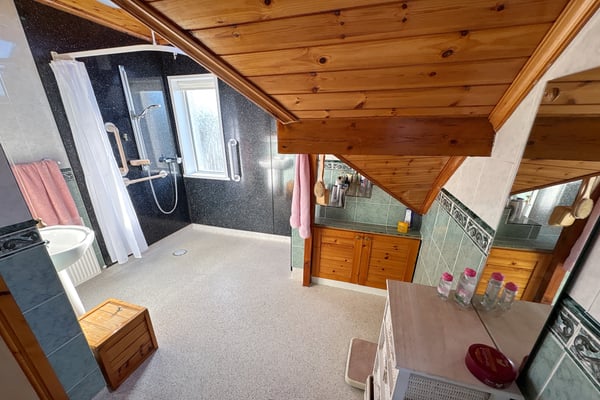
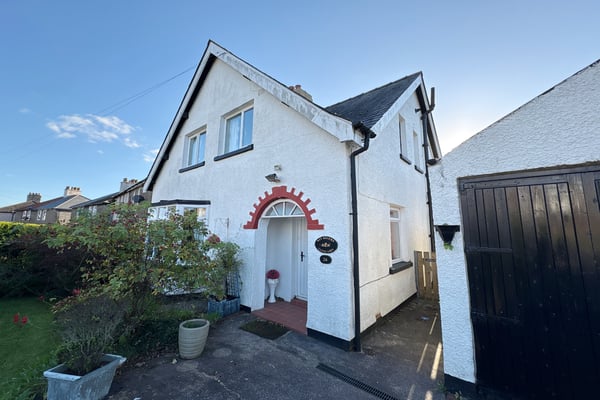
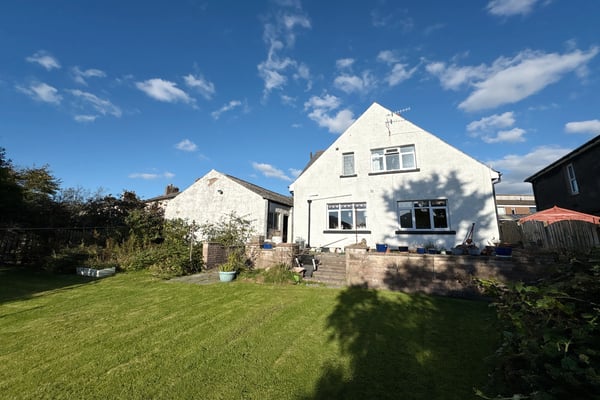
Description
We have been down this street so often but never even noticed that this detached traditional home existed! Built in the 1920's, pre-dating the houses around it by a few decades, this lovely home sits well back form the road and enjoys a generous plot with the addition of a fantastic triple garage with inspection pit (29'x20'). A perfect purchase for any type of petrolhead, tradesperson, home based mechanic or those who enjoy woodworking etc. The house itself needs updating but will include a new consumer unit plus a modern combi boiler and the accommodation includes an elegant living room with bay window, an open plan kitchen/dining room with Rayburn and pantry, three first floor bedrooms and a wet room (OAP) style first floor shower room. The house sits back from the road with a good four cars off road parking at the front and there is a lovely, generous garden to the rear. Don't dilly-dally because a house with this much potential only comes along a few times a year...
EPC band TBC
Details
Features
Detached house located close to hospital
Triple garage with inspection pit
Perfect for petrolhead or tradesperson
Three first floor bedrooms and shower room
Elegant living room and generous kitchen/dining room
Decent size garden to rear
Four cars off road parking to front
Offered for sale with no onward chain
Room Details
GROUND FLOOR
Entrance hall
A part double glazed PVC door leads into hall with double glazed window to side, stairs to first floor, two double radiators, dado rail, under stairs cupboard, coat cupboard, doors to rooms
Living room
An elegant double aspect room with leaded light box bay window to front and double glazed window to side, open fire with surround and hearth, inset carpet with wood block floor surround, radiator, picture rail
Kitchen/dining room
An open plan generous room with two double glazed windows to rear, fitted range of base and wall mounted units with work surfaces, gas hob, gas fired two oven Rayburn (not working), single drainer sink unit, space for appliances, double radiator, pantry, tiled floor, part double glazed door to side.
FIRST FLOOR
Landing
Doors to rooms, radiator, built in cupboard housing combi boiler, double glazed window to side, access to loft space
Bedroom 1
Double glazed window to rear, double radiator, built in triple wardrobe, separate double wardrobe with hatch in back wall leading into eaves cupboard
Bedroom 2
Double glazed window to front, eaves wardrobe, radiator, picture rail
Bedroom 3
Double glazed window to front, radiator
Shower room
A double aspect room with windows to side and rear, Velux window to side, wet room shower area with thermostatic shower unit, pedestal hand wash basin, low level WC. Two radiators, extractor fan
Externally
To the front of the property there is a garden area with path to front door and side access to rear garden. To the front of the garage is an area of hardstanding for parking which is large enough for four vehicles. The rear garden is generous in size and is enclosed with lawn and mature planted beds.
Large detached garage (29'7"x19'5") with two sets of double doors, inspection pit, two windows to side, PVC access door to side
Additional Information
To arrange a viewing or to contact the branch, please use the following:
Branch Address:
58 Lowther Street
Whitehaven
Cumbria
CA28 7DP
Tel: 01946 590412
whitehaven@lillingtons-estates.co.uk
Council Tax Band: B
Tenure: Freehold
Services: Mains water, gas and electric are connected, mains drainage
Fixtures & Fittings: Carpets
Broadband type & speeds available: Standard 7Mbps / Superfast 65Mbps
Mobile reception: Data retrieved from Ofcom dating back to December 24’ indicates all networks have good signal outside but limited service indoors
Planning permission passed in the immediate area: None known
The property is not listed
