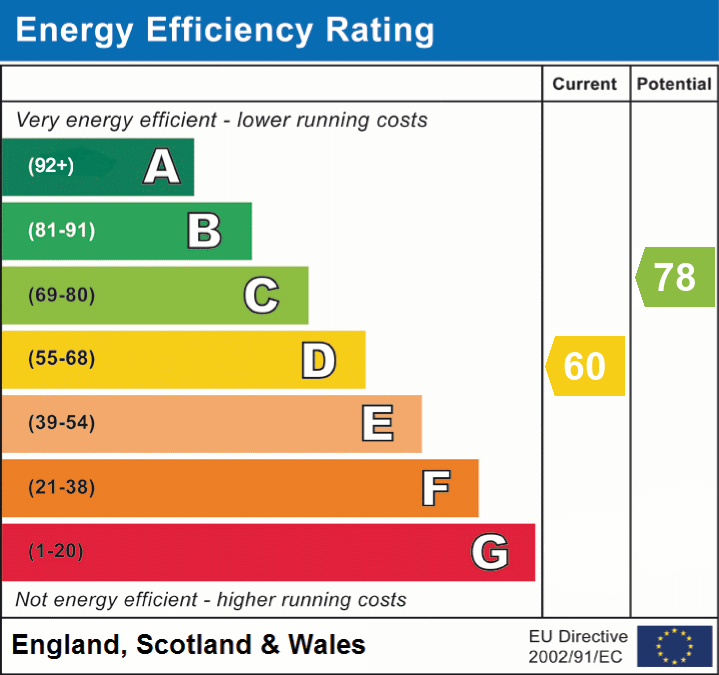Loop Road South, Cumbria, CA28 7TN
Loop Road South, Whitehaven, Cumbria, CA28 7TN
Price £225,000
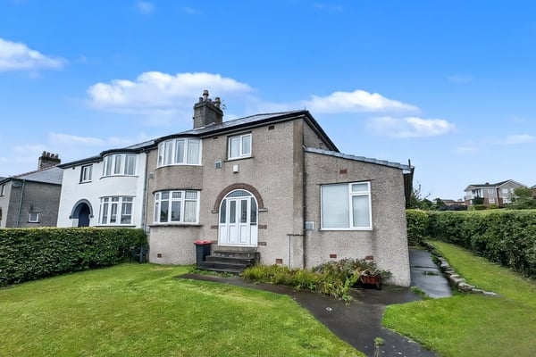
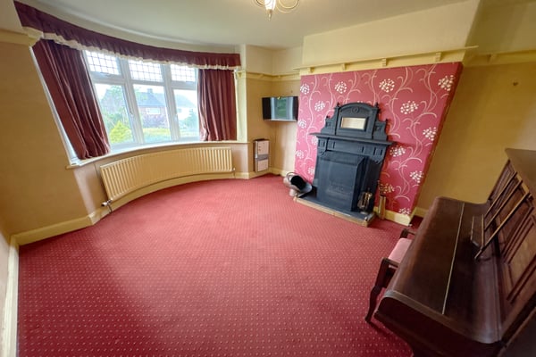
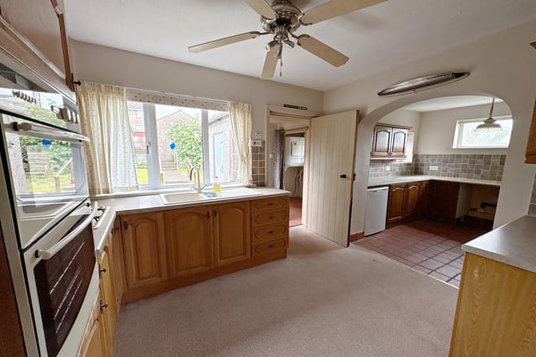
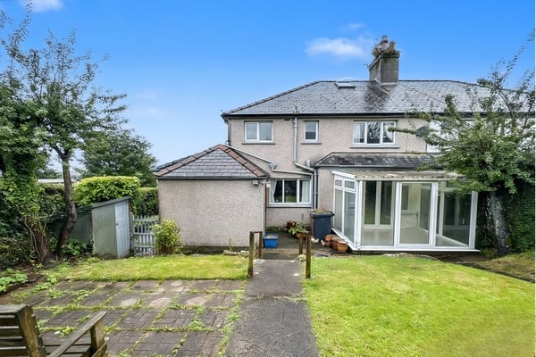
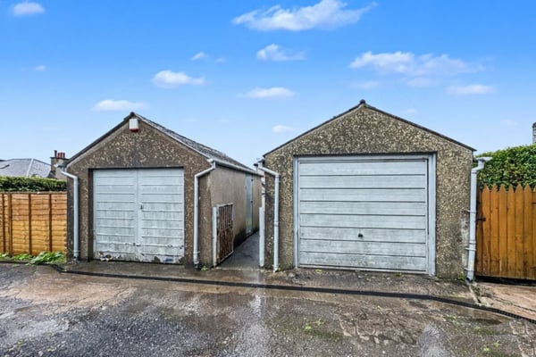
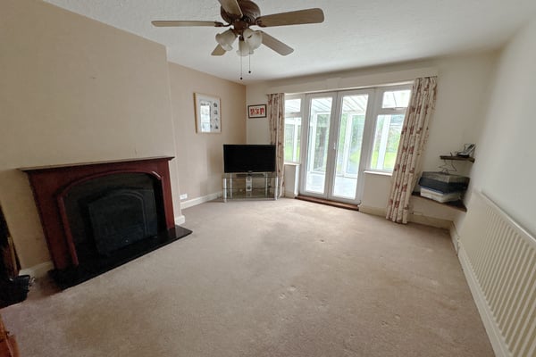
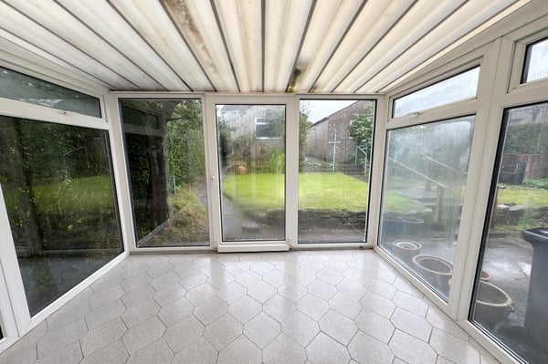
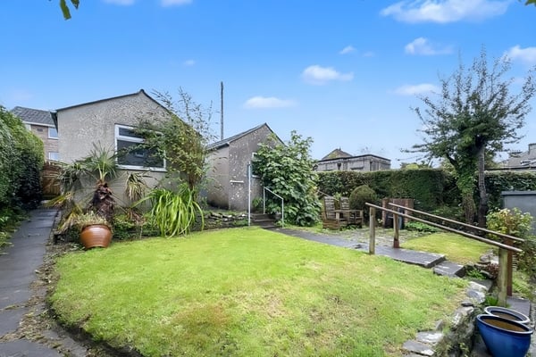
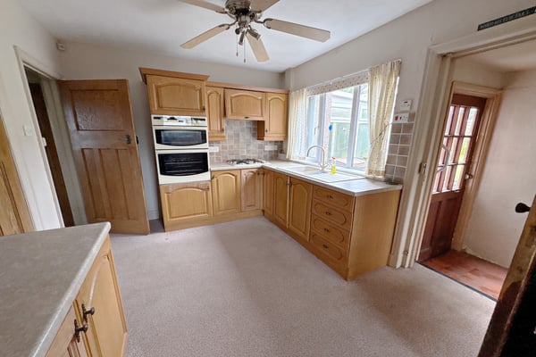
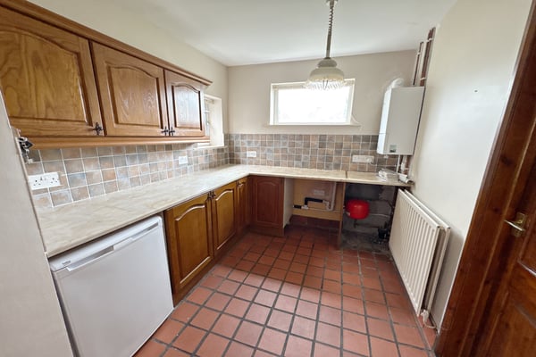
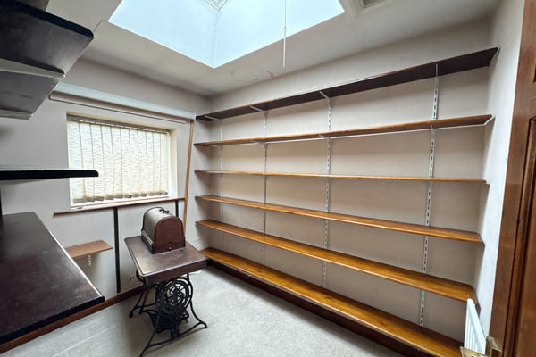
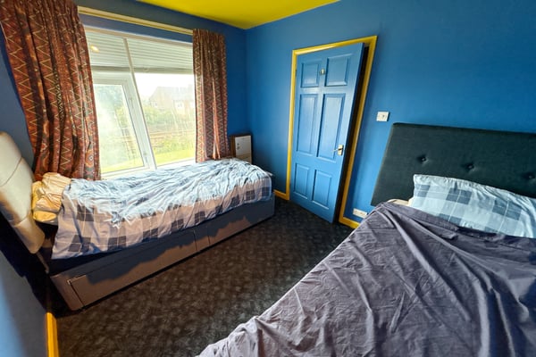
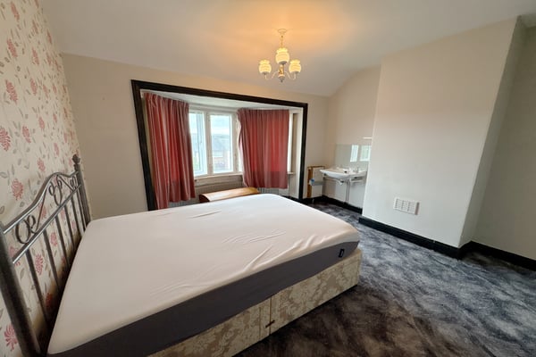
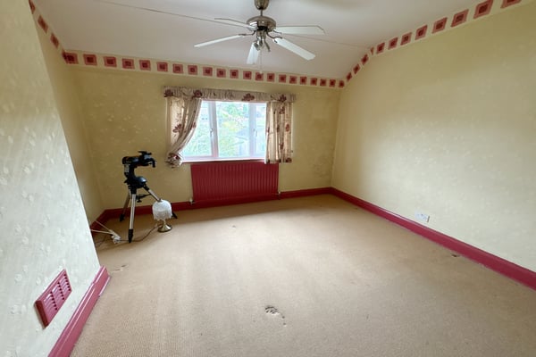
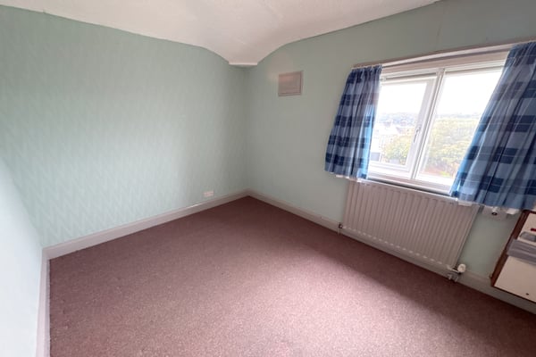
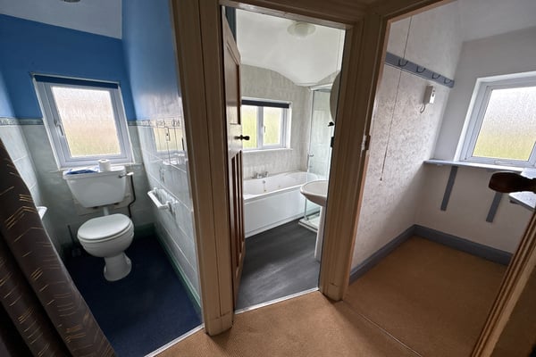
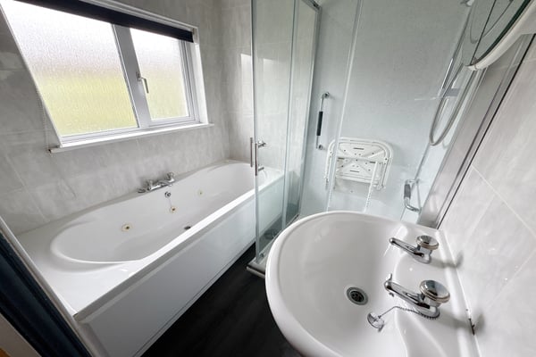
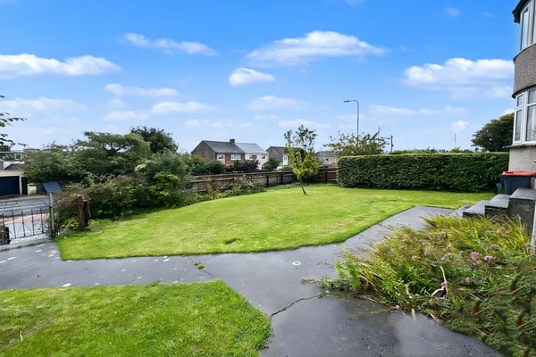
Description
Occupying a prime, elevated position, this extended semi-detached bay-fronted property is sure to attract interest. It boasts two separate detached garages to the rear so is great for a buyer with a passion for vehicles or outdoor hobbies with equipment to store. The property has a single storey side extension which includes a ground floor bedroom, a study and a breakfast area off the kitchen, making this a versatile and deceptively spacious home. The accommodation now includes an entrance hall, living room, separate dining room, lean-to conservatory, kitchen with breakfast area, utility with WC, study and 4th bedroom. To the first floor there are three decent bedrooms plus a bathroom, separate WC and linen store with a potential for remodelling to the buyer's needs. Gardens surround the home and the two garages can be accessed from a rear lane that leads down to the Loop Road. A great home to put your own mark on and configure to your needs.
EPC band D
Details
Features
Extended bay fronted semi detached house
Prominent position and handy for town
Two detached garages to the rear
Side extension gives a 4th bedroom, study & breakfast area
Living room and separate dining room
Lean-to conservatory with access to garden
Utility & ground floor WC
Three first floor bedrooms and bathroom
Offered for sale with no onward chain
Room Details
GROUND FLOOR
Entrance Vestibule
Double double glazed doors lead into vestibule with tiled flooring and a leaded light part glazed door which leads into hall
Entrance Hall
Stripped wooden doors to rooms, stairs to first floor, double radiator, plate rail, door to a coat cupboard which in turn has a door into bedroom 4
Living room
Double glazed curved window to front with curved radiator under, cast iron style open fireplace, plate rail
Dining room
Double glazed French doors to conservatory with window beside, gas fire surround and hearth, radiator
Conservatory
Lean-to style with double glazed windows to three sides, sliding patio doors to garden, tiled flooring
Kitchen/breakfast room
Double glazed window to rear, fitted base and wall mounted units with work surfaces, single drainer sink unit, gas hob with oven and extractor, under stairs cupboard, door to utility, opening to breakfast area with tiled flooring, double glazed windows to side and rear, wall mounted boiler, double radiator, cupboards and space for appliances, door to study
Study
Velux window, double glazed window to side, bookshelves to walls, radiator
Utility/WC
Lobby with part glazed door to garden and door into utility with window to side, low level WC, wall mounted hand basin, space for tumble dryer and fridge freezer, tiled flooring
Bedroom 4
Double glazed window to front with additional glazed insert, radiator
FIRST FLOOR
Landing
Double glazed window to side with additional glazed insert, doors to rooms, walk-in storage room with double glazed window to side, access to loft space.
Bedroom 1
Double glazed bow window to front with additional glazed insert and views over the town, curved radiator, wall mounted hand basin
Bedroom 2
Double glazed window to rear, radiator
Bedroom 3
Double glazed window to front with additional glazed insert, views over town, radiator
Bathroom
Double glazed window to rear, spa bath with separate shower cubicle and electric shower unit, pedestal hand wash basin, linen cupboard, towel rail, tiled walls
Separate WC
Double glazed window to rear, low level WC. Tiling to half wall height
Externally
The property benefits from a generous garden to front and rear. A gated path with steps leads up from the roadside and continues to front door with a lawn area and planted borders. A side path leads to the rear garden which includes a patio area, lawn with borders and a path leads between the garages to a rear gate onto the lane behind.
The property benefits from two separate single garages with up and over door. Parking is available at the rear behind the garages.
Additional Information
To arrange a viewing or to contact the branch, please use the following:
Branch Address:
58 Lowther Street
Whitehaven
Cumbria
CA28 7DP
Tel: 01946 590412
whitehaven@lillingtons-estates.co.uk
Council Tax Band: C
Tenure: Freehold (to be confirmed)
Services: Mains water, gas and electric are connected, mains drainage
Fixtures & Fittings: Carpets, oven hob and extractor
Broadband type & speeds available: Standard 14Mbps / Superfast 80Mbps
Mobile reception: Data retrieved from Ofcom dating back to December 24’ indicates All networks have signal outside and all have variable signal indoors
Planning permission passed in the immediate area: None known
The property is not listed
Floorplan
EPC
