Manor Gardens, Cumbria, CA28 8BQ
Manor Gardens, Whitehaven, Cumbria, CA28 8BQ
Price £280,000
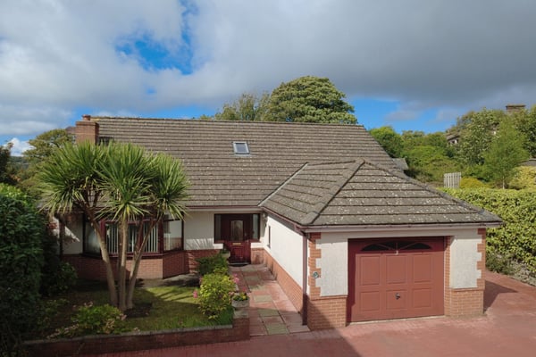
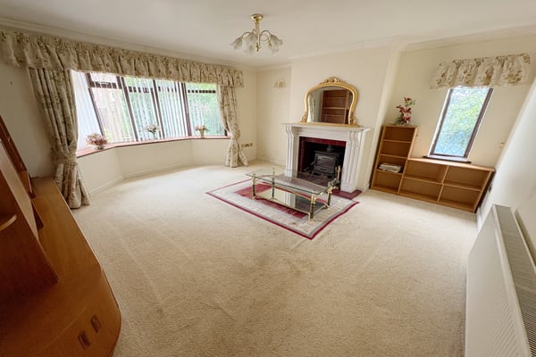
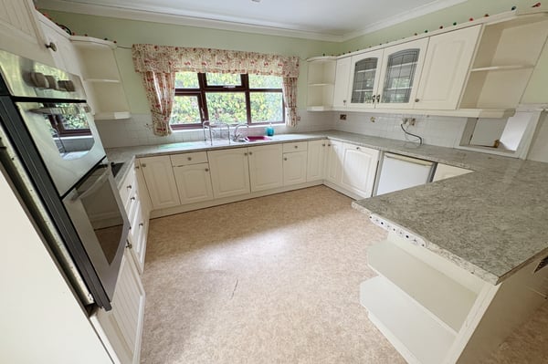
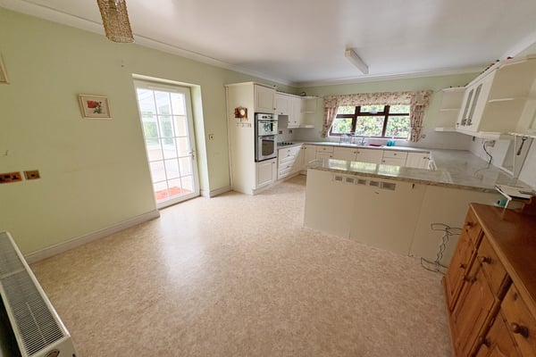
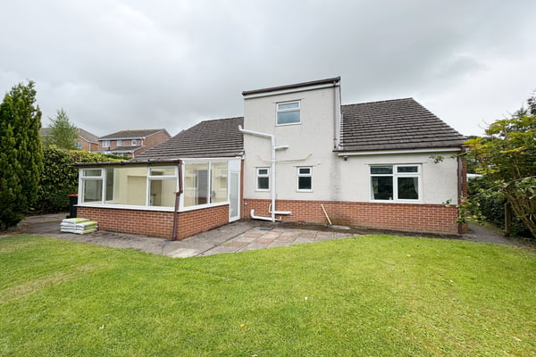
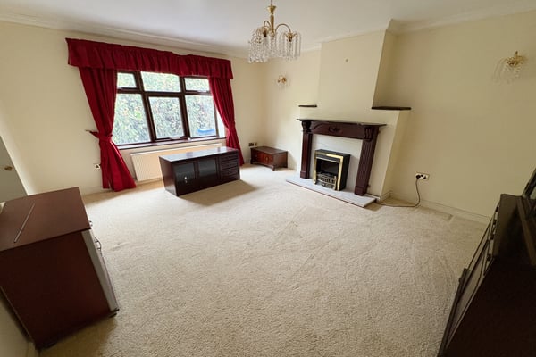
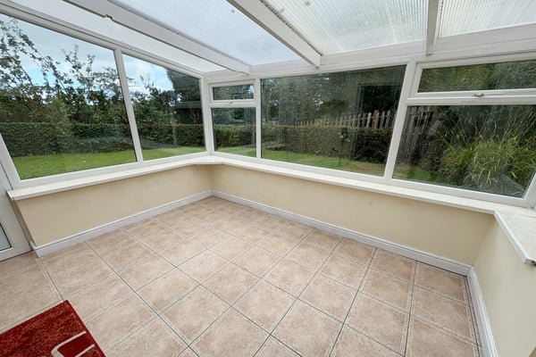
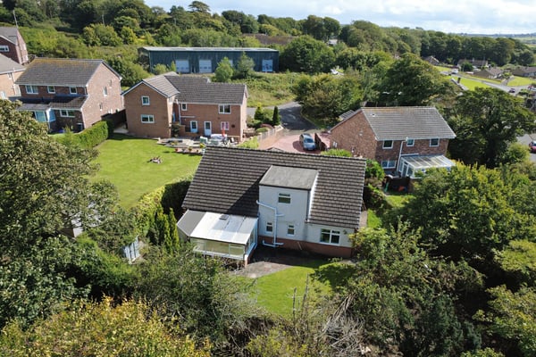
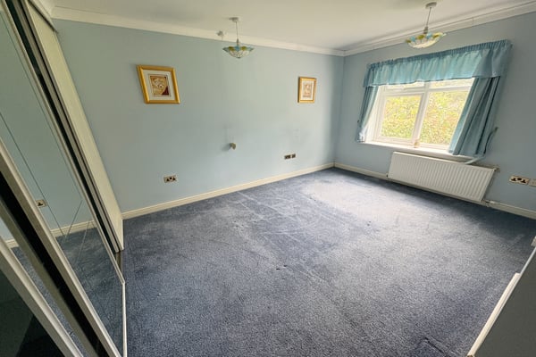
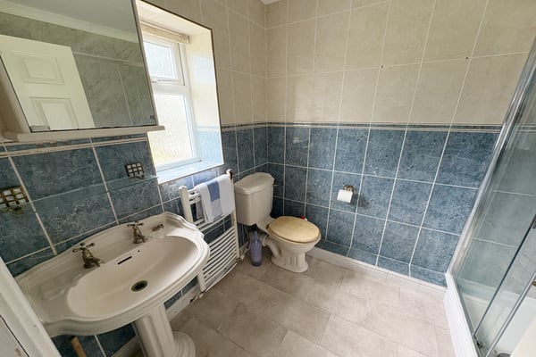
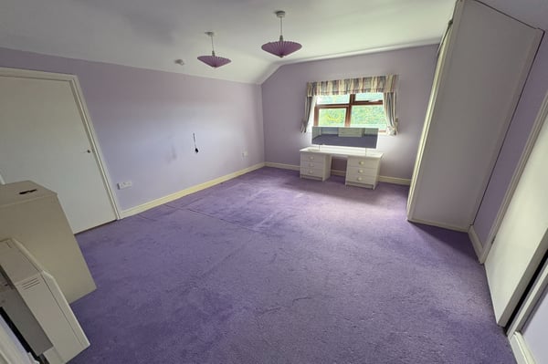
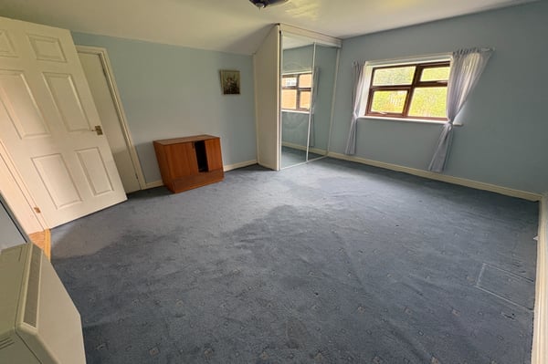
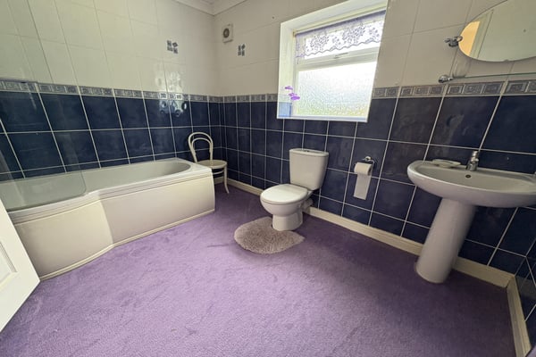
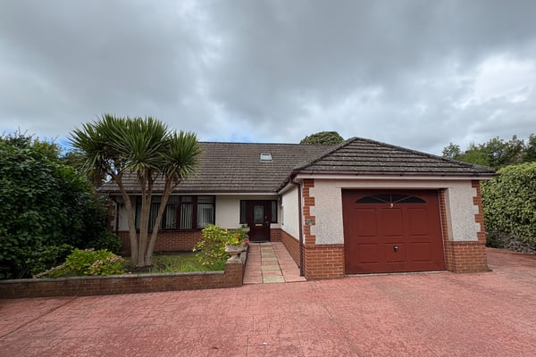
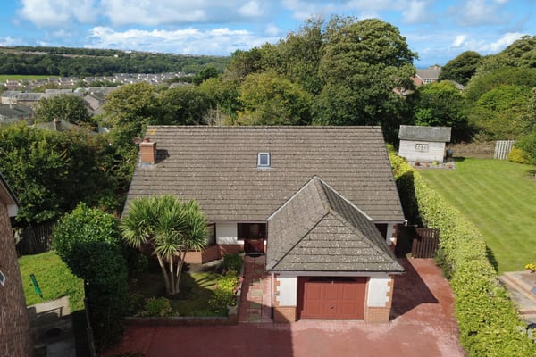
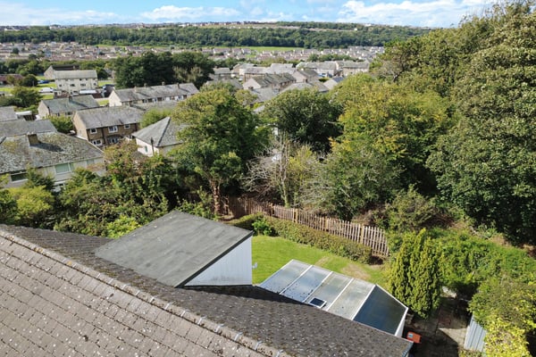
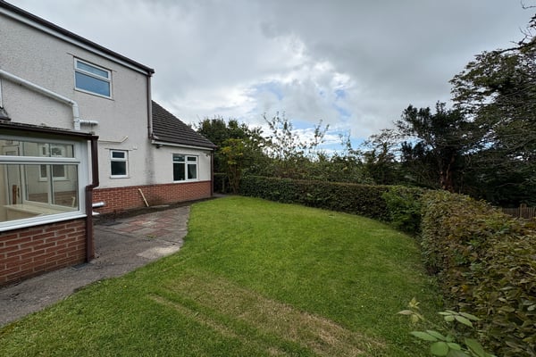
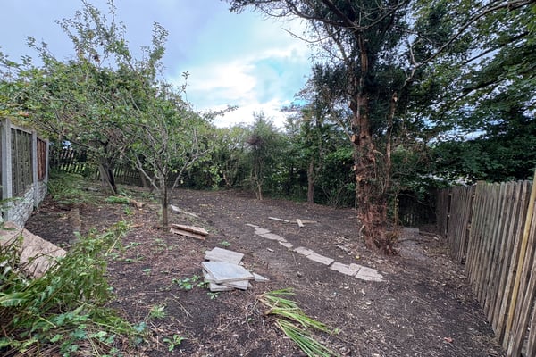
Description
Enjoying a private position in this tucked away development in the town, this detached chalet bungalow will make a great 'forever' home. Built in 2006 and occupying a decent plot with plenty of parking at the front, the property ticks a lot of boxes and includes generous accommodation including a reception hall with galleried landing, a large living room with bay window and double aspect, an open plan kitchen/dining room, a ground floor WC, a conservatory overlooking the garden with adjacent utility, a ground floor main bedroom with en-suite shower room plus a further reception room (potential for a 4th bedroom). To the first floor there are two generous double bedrooms plus a family bathroom. The property occupies a large plot with lawned gardens to rear plus an orchard area to one side and includes a large oversized garage at the front. A perfect home if you are a buyer who wants to add your own mark and stay for decades to come...
EPC band TBC
Details
Features
A generous detached chalet bungalow in modern development
A secluded 'tucked away' location on outskirts of town
Galleried reception hall & ground floor WC
Double aspect living room with bay window
Kitchen/dining room and conservatory
Extra reception room/4th bedroom
Two double bedrooms and bathroom to first floor
Plenty of parking to front and generous garage
Secluded gardens to rear with orchard area
Offered for sale with no onward chain
Room Details
GROUND FLOOR
Entrance Vestibule
A part double glazed PVC door with twin double glazed windows beside leads into vestibule with tiled flooring, door into garage and part glazed door into hall
Entrance Hall
A generous hall with galleried landing, doors to rooms, vertical radiator, stairs to first floor, under stairs storage cupboard
Ground floor WC
Double glazed window to rear, corner low level WC and hand basin, tiling to half wall height
Living room
A large room with double aspect including double glazed bay window to front, double glazed window to side, multi fuel stove in chimney breast, double radiator, coved ceiling
Kitchen/Dining room
Double glazed window to side, fitted range of base and wall mounted units with work surfaces, single drainer sink unit, electric hob with oven and extractor, space for fridge and freezer, integrated dishwasher. Dining area with space for table and chairs, double radiator, coved ceiling, part double glazed door to conservatory
Conservatory
Double glazed windows to side and rear, polycarbonate roof, double glazed door to garden, tiled flooring, door to utility
Utility
Polycarbonate roof to match conservatory, single drainer sink unit with cupboard and worktop, space for washing machine, part glazed door into garden
Reception room
A generous, versatile room, previously used as a dining room but with potential to be redeveloped to a 4th bedroom if desired with double glazed window to side, double radiator, electric fire with surround and hearth, coved ceiling
Bedroom 1
Double glazed window to rear, radiator, built in wardrobes along one wall with sliding doors, coved ceiling, door to en-suite
En-suite shower room
Double glazed window to rear, double shower enclosure with thermostatic shower unit, pedestal hand wash basin, low level WC. Towel rail, extractor fan, tiled and PVC clad walls
FIRST FLOOR
Landing
A galleried landing overlooking hall with Velux window to front, doors to rooms, double airing cupboard
Bedroom 2
Double glazed window to side, built in wardrobe with sliding doors, electric heater, two eaves cupboards
Bedroom 3
Double glazed window to side, built in wardrobe with sliding doors, electric heater, two eaves cupboards
Bathroom
Double glazed window to rear, panel bath with electric shower unit and screen, pedestal hand wash basin, low level WC. Tiled walls, extractor fan, electric towel rail
Externally
The property is set well back form the roadside offering a large hardstanding for parking four or more vehicles at the front. Door to garage and path to front door, garden area with mature palm tree, side access into rear garden
The rear garden is generous in size and very secluded with woodland behind. To one side there is a paved storage and work area and at the rear, a lawn plus patio. A path leads along the rear boundary to a side garden planted with various fruit trees.
Oversized integral garage with power up and over door, double glazed window to side, power and light connected, part glazed door to front.
Additional Information
To arrange a viewing or to contact the branch, please use the following:
Branch Address:
58 Lowther Street
Whitehaven
Cumbria
CA28 7DP
Tel: 01946 590412
whitehaven@lillingtons-estates.co.uk
Council Tax Band: D
Tenure: Freehold
Services: Mains water, gas and electric are connected, mains drainage
Fixtures & Fittings: Carpets, oven hob and extractor, integrated dishwasher
Broadband type & speeds available: Standard 4Mbps / Superfast 56Mbps / Ultrafast 1000Mbps
Mobile reception: Data retrieved from Ofcom dating back to December 24’ indicates all networks have good signal outside and all have variable service indoors.
Planning permission passed in the immediate area: None known
The property is not listed
