Herdwick Croft Holiday Park, CA12 4RD
Herdwick Croft Holiday Park, Bassenthwaite, Keswick, CA12 4RD
Price £145,000
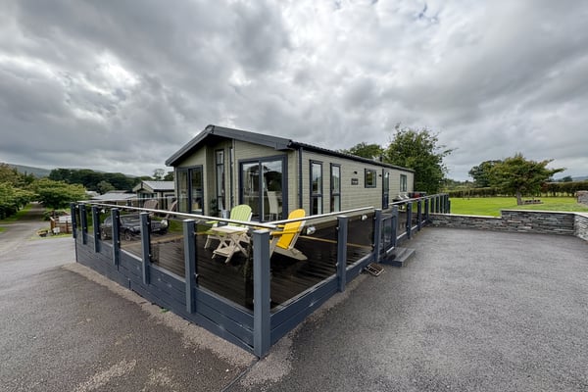
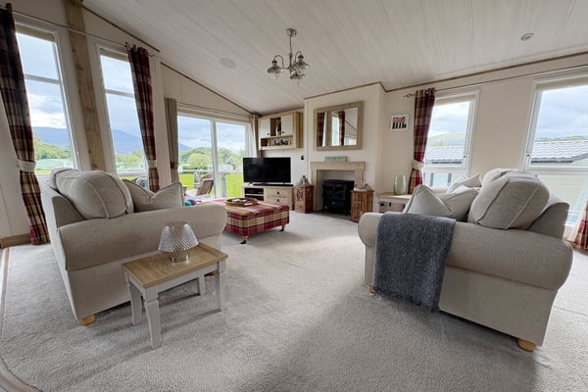
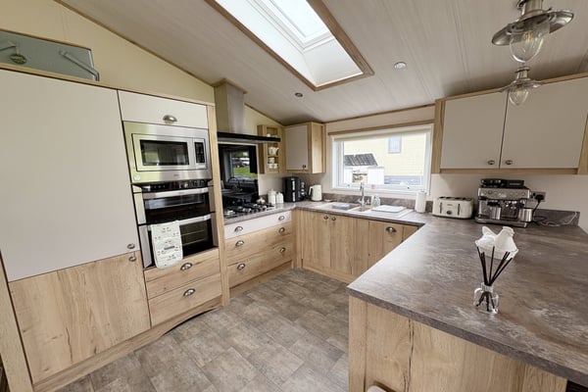
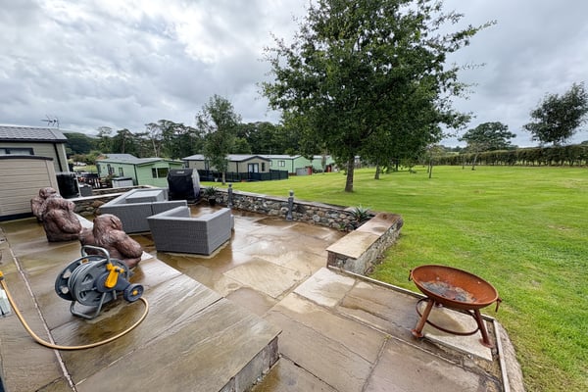
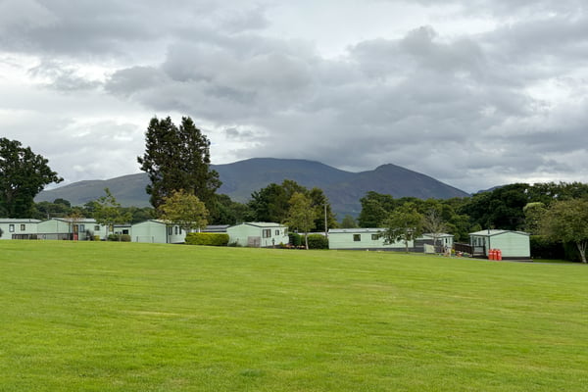
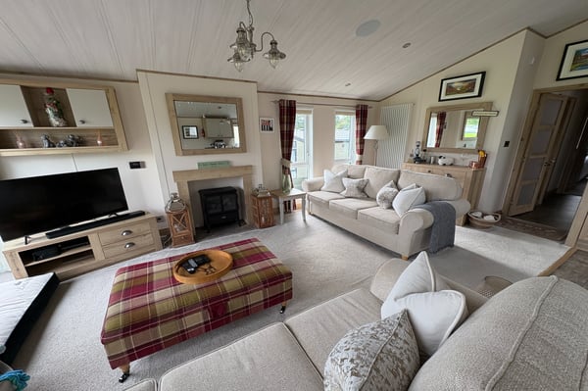
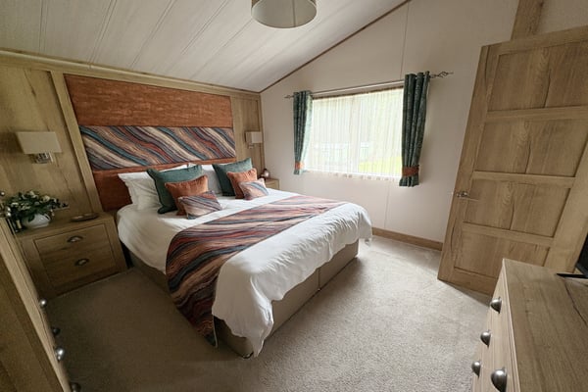
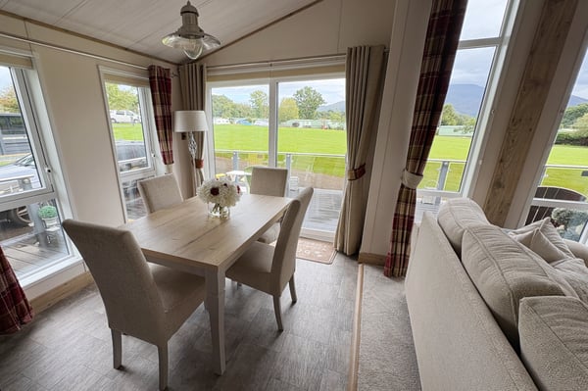
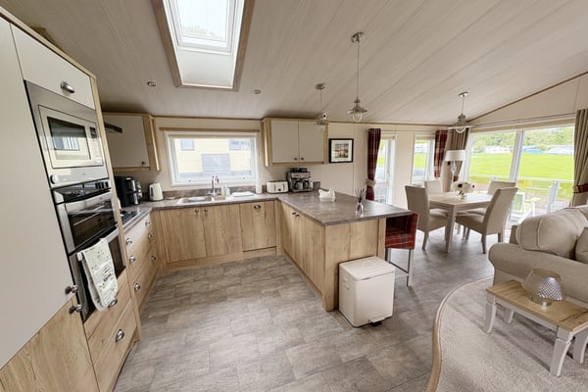
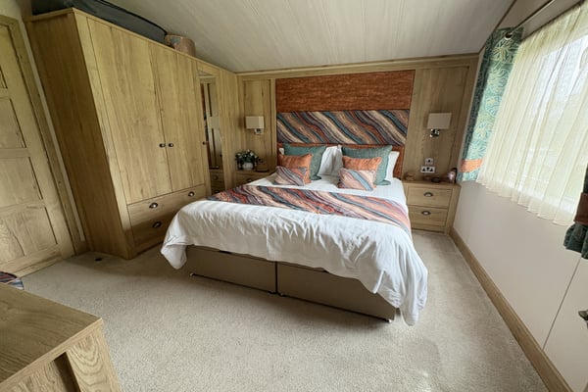
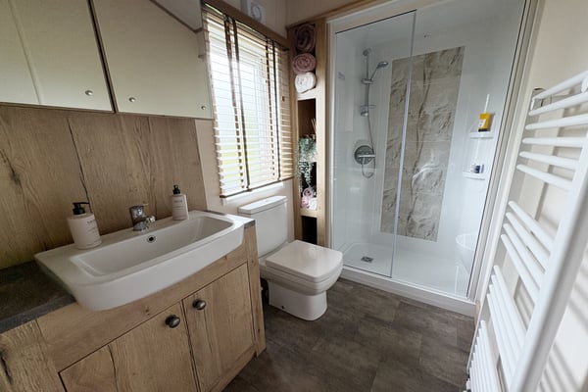
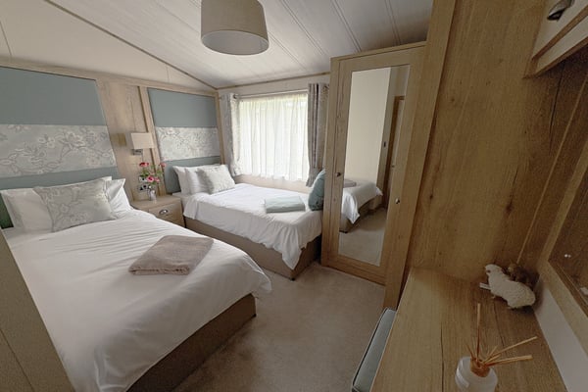
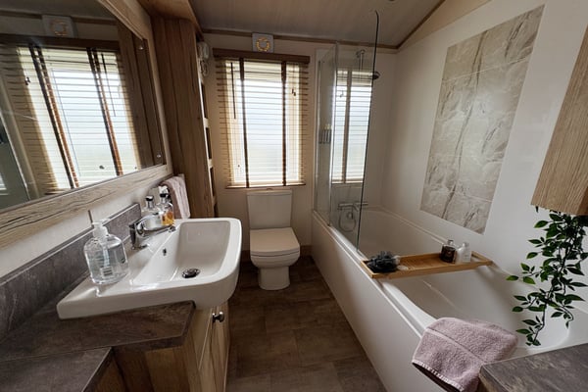
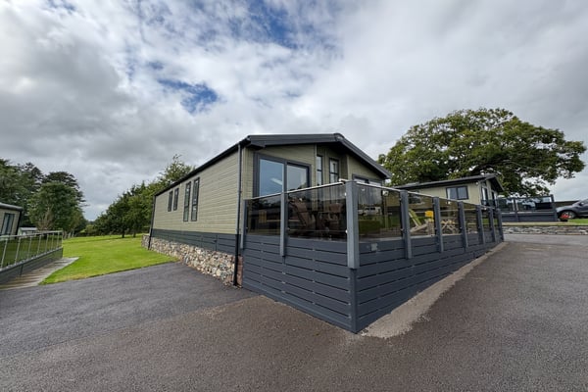
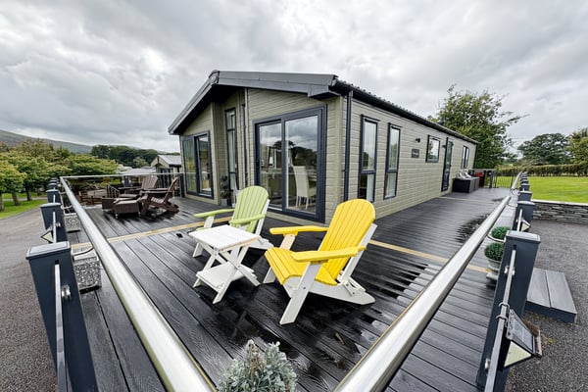
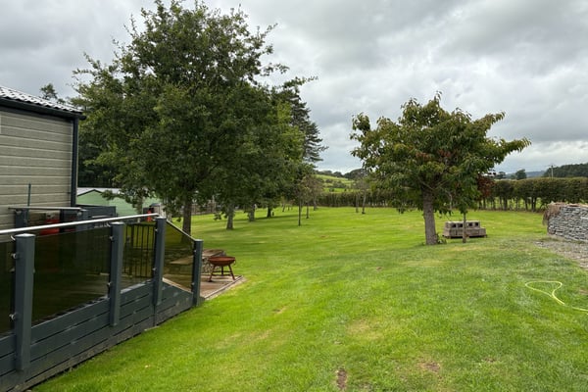
Description
Are you dreaming of owning your own Lake District bolt-hole? If so then you simply must take a look at this fabulous holiday lodge located on this popular holiday park at the head of Bassenthwaite Lake. Well located for Keswick and with the delights of the lake shore (think paddleboard), the Lakes Distillery, the famous Bassenthwaite Station Cafe, Armathwaite Hall Hotel & Spa and the Lake District Wildlife Park all within 2 miles, this makes a perfect place to holiday and relax! The park itself benefits from a recently opened Bistro and bar and is open all year round. An added bonus is the lack of a licence agreement so you can keep your lodge there as long as you choose. The accommodation is stylish in design and includes a generous open plan living/dining/kitchen with furniture and appliances. Patio doors lead out onto a veranda with views to Skiddaw. there are two bedrooms, one with en-suite plus a family bathroom and a useful utility. One of the other standout features is the addition of a rear enclosed patio terrace in addition to the glass sided veranda at the front, allowing the owners to follow the sun and chill out whenever it shines! A wonderful and unusual holiday home which has to be on your viewing list!
Details
Features
Stunning holiday lodge on popular Lake District Park
Open 12 months per year with bistro/bar on site
Stylish living/dining/kitchen with doors out onto veranda
Two bedrooms with en-suite and bathroom
Useful utility room
Glass sided front veranda with view to Skiddaw
Lovely enclosed patio terrace for BBQ's to the rear
Allocated parking at the side
No licence agreement end date. Friends/family use only
Well located for Lakes distillery and Lake District Wildlife Park
Room Details
Entrance hall
A double glazed entry door leads into an L-shaped hall with bench and coat hooks, double radiator, doors to rooms, cupboard housing LPG combi boiler
Living/Dining/Kitchen
A generous open plan room with triple aspect. The living area has double glazed windows to three sides, sliding patio doors lead out onto veranda, electric stove effect fire, 2x three seater sofas, vertical radiator. Dining area has two double glazed windows, sliding patio doors onto veranda, dining table and chairs, double radiator.
the kitchen is fitted in a modern range of base and wall mounted units with work surfaces and breakfast bar, 5 ring LPG gas hob with double oven, microwave, integral fridge freezer and slimline dishwasher, double glazed window to side, Velux roof window, door into hall
Utility room
Double glazed window to side, single drainer sink unit with cupboards and work surfaces, extractor fan, radiator, drying hooks, integrated washing machine
Bedroom 1
Double glazed window to side, built in double and single wardrobe, fitted double bed with bedside cabinets and dressing table, vertical radiator, door to en-suite
En-suite shower room
Fitted double shower enclosure with thermostatic shower unit, hand wash basin with cupboard under, low level WC. Double glazed window to rear, towel rail, extractor fan.
Bedroom 2
Double glazed window to side, two single beds, two wardrobes plus dressing table, radiator
Bathroom
Double glazed window to side, panel bath with shower attachment and screen, extractor fan, hand wash basin in vanity style unit, low level WC. Towel rail, medicine cabinet.
Externally
The property sits in a nice position within the park overlooking a green at the front with a view to Skiddaw. There is a two vehicle tarmac parking area at the side and steps lead up to a wrap-around veranda with composite deck and enclosed by glass panels. Steps lead down form the veranda to a rear patio terrace which overlooks a green with trees and makes a perfect place to eat and enjoy the afternoon sun.
Park Information
There is a bistro/bar on site for owners and public use. The park is open all year round. No sub-letting, use must be for family and friends only.
Additional Information
To arrange a viewing or to contact the branch, please use the following:
Branch Address:
58 Lowther Street
Whitehaven
Cumbria
CA28 7DP
Tel: 01900 828600
cockermouth@lillingtons-estates.co.uk
Annual site fees: £5675+VAT from 15th March each year
Tenure: Open ended licence with no finish date
Services: Mains water, LPG gas and electric are connected, mains drainage
Fixtures & Fittings: Carpets, kitchen appliances, all furniture including sofas and beds
Broadband type & speeds available: Standard only 28Mbps
Mobile reception: Data retrieved from Ofcom dating back to December 24’ indicates 3 has variable signal outside but other networks have signal. 3 has no signal indoors and other providers have variable service indoors
Planning permission passed in the immediate area: None known
The property is not listed
