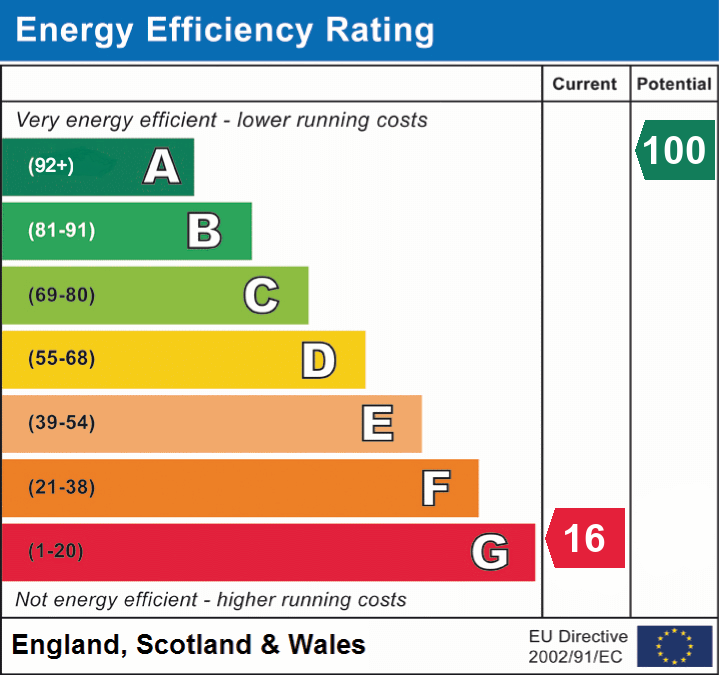Cumbria, CA7 2HU
Bothel, Wigton, Cumbria, CA7 2HU
Price £160,000
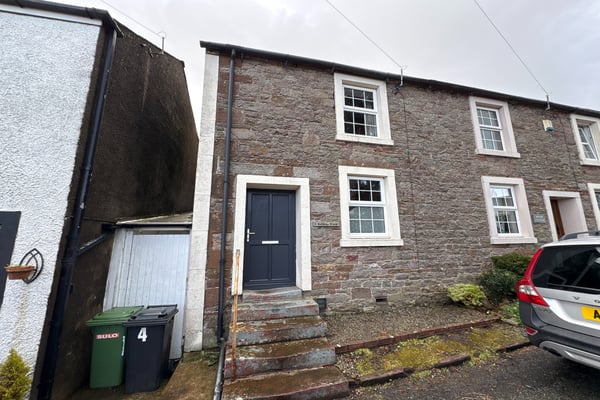
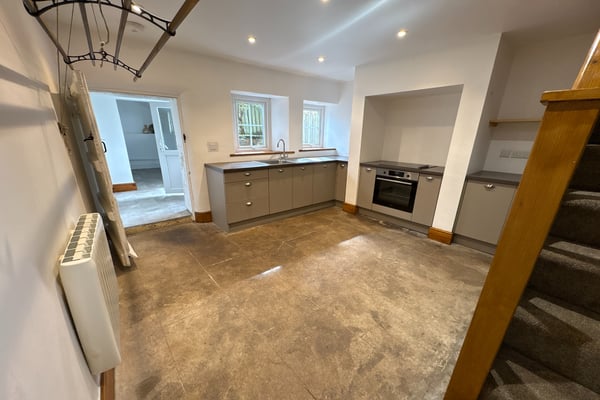
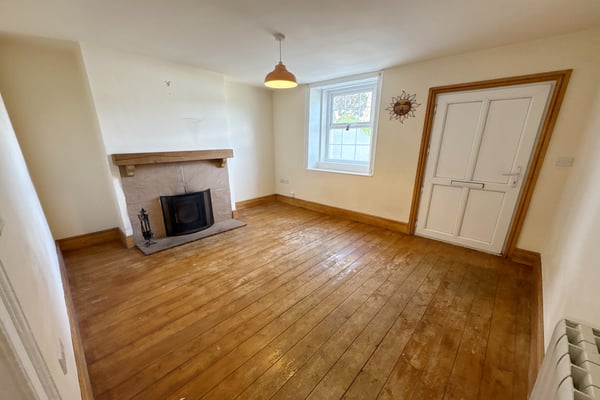
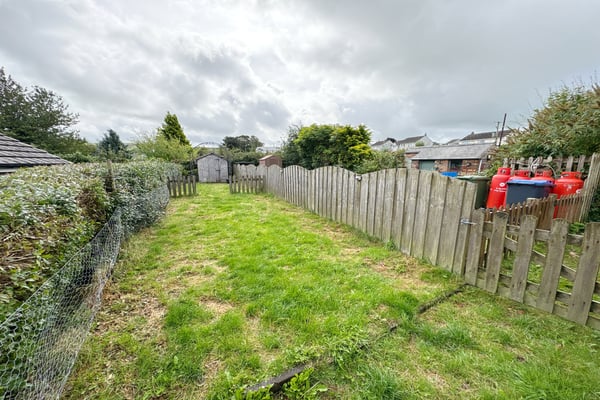
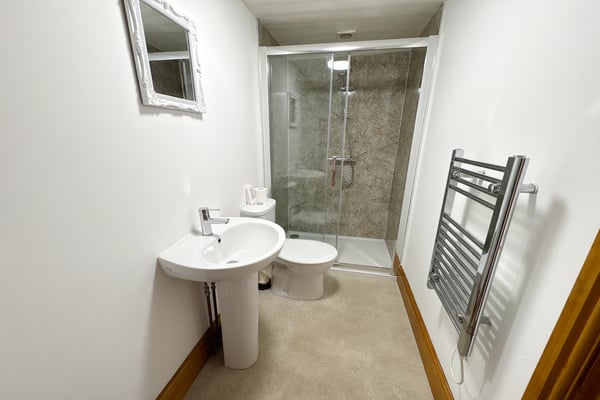
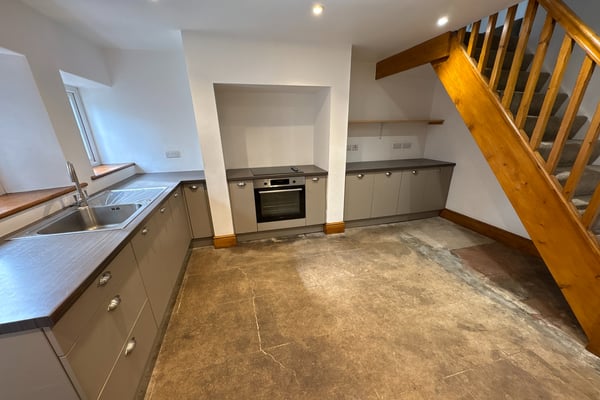
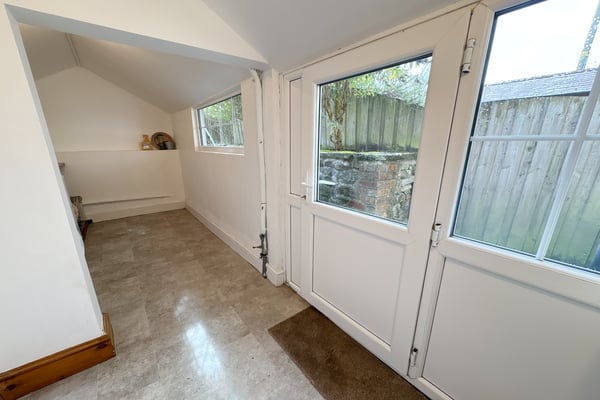
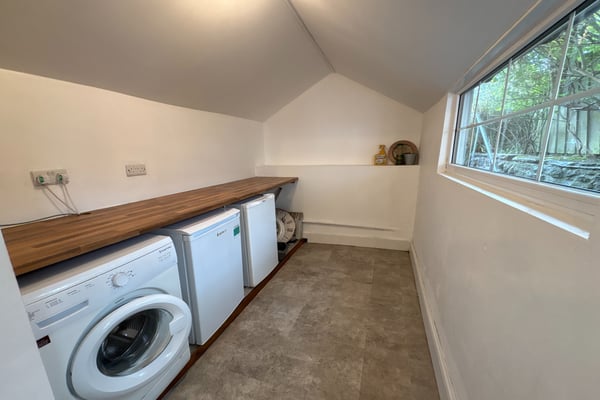
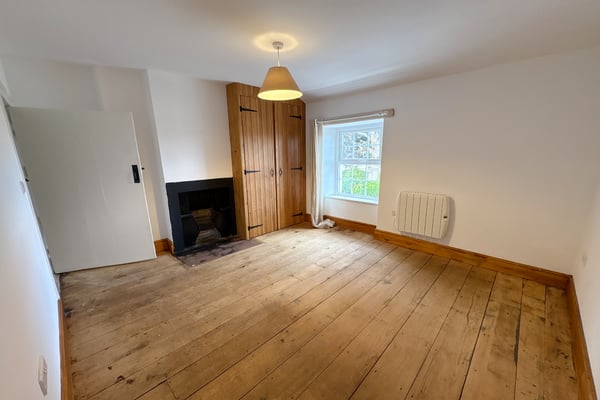
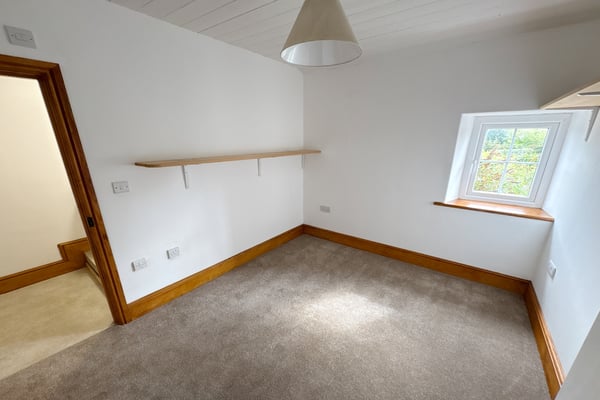
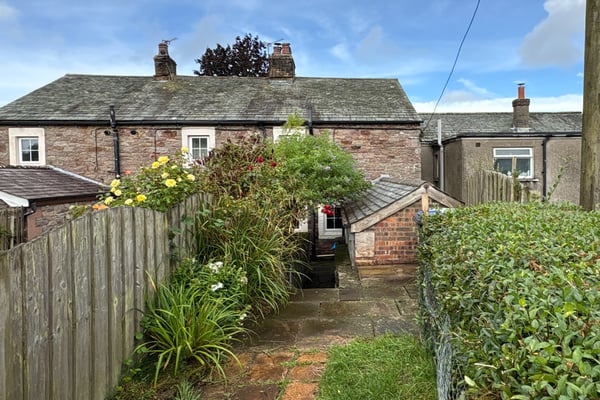
Description
We love this charming end terrace character property in the village of Bothel which will make a great home or holiday cottage. The village is well located for access to Keswick, Cockermouth and Carlisle and benefits form a school and local pub. The property itself is the widest on this terrace and provides generous size rooms. Offered chain free, the accommodation includes a living room with floorboards and fireplace, a generous modern kitchen/dining room with flagstone floor, a useful utility/store which is great for storing hobby equipment and two first floor bedrooms, each with its own door into a first floor shower room. To the rear there is a lovely enclosed garden
EPC band G
Details
Features
Charming end terrace character cottage
Well located for Keswick and the northern lakes
Living room with wooden floorboards and stove
Modern kitchen/dining room with flagstone floor
Large utility room/store
Two first floor bedrooms
First floor shower room with doors from both bedrooms
Lovely enclosed garden to rear
Offered for sale with no onward chain
Room Details
GROUND FLOOR
Living room
Steps lead up from the roadside to a PVC front door which leads into living room. Double glazed window to front, multi fuel stove recessed in chimney breast, wooden floorboards, electric radiator, door into kitchen
Kitchen/Dining room
Two double glazed windows to rear, fitted modern range of base units with work surfaces, electric hob with oven, single drainer sink unit, fridge and freezer, electric radiator, stairs to first floor, space for table and chairs, flagstone flooring, door to utility
Utility room
A large area with two double glazed windows to side, part double glazed door to garden, space for washing machine, fridge and freezer with worktop over. Space for bikes/hobby equipment
FIRST FLOOR
Landing
Doors to rooms, access to loft space
Bedroom 1
Double glazed window to front, electric radiator, cast iron style fireplace, built in double wardrobe, door into shower room
Bedroom 2
Double glazed window to rear, electric radiator, door into shower room
Shower room
A handy first floor shower room with personal doors from each bedroom creating an en-suite feel to both bedrooms. Double width shower enclosure with thermostatic shower unit, pedestal hand wash basin, low level WC. Electric towel rail, extractor fan.
Externally
To the rear is a courtyard with flowering arbour leading to steps that rise to main garden which is enclosed and laid to lawn. There is a garden shed at the end which could be useful for storing gardening equipment/furniture. A gate leads to a rear access path allowing garden refuse and bins to be taken round to the roadside.
Additional Information
To arrange a viewing or to contact the branch, please use the following:
Branch Address:
58 Lowther Street
Whitehaven
Cumbria
CA28 7DP
Tel: 01900 828600
cockermouth@lillingtons-estates.co.uk
Council Tax Band: A
Tenure: Freehold
Services: Mains water and electric are connected, mains drainage
Fixtures & Fittings: Carpets, oven hob and extractor
Broadband type & speeds available: Standard 1Mbps / Superfast 80Mbps
Mobile reception: Data retrieved from Ofcom dating back to December 24’ indicates 3 & EE have variable signal indoors but others have limited service. All providers have good signal outside
Planning permission passed in the immediate area: None known
The property is not listed
Floorplan
EPC
