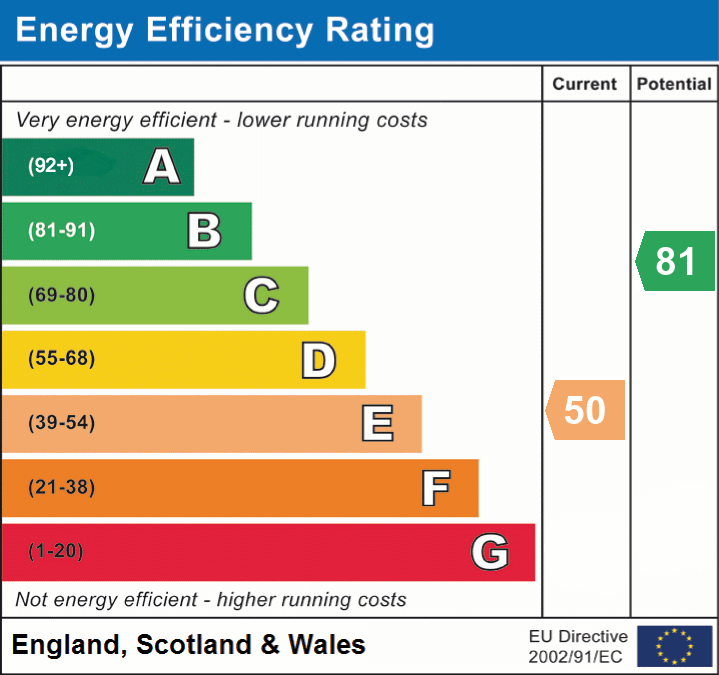Cumbria, CA14 4SZ
Branthwaite, Workington, Cumbria, CA14 4SZ
Price £290,000
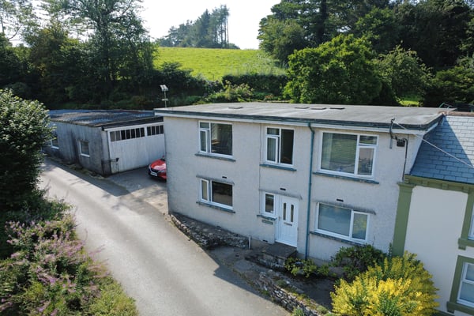
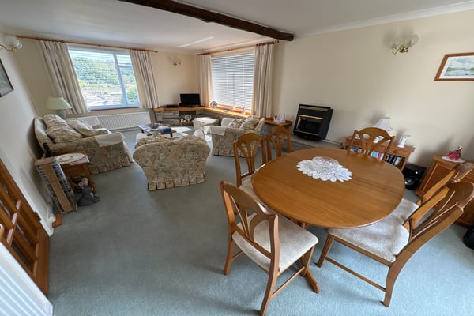
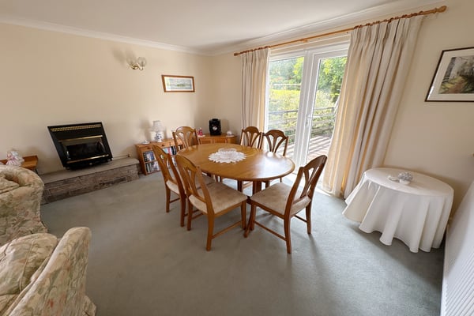
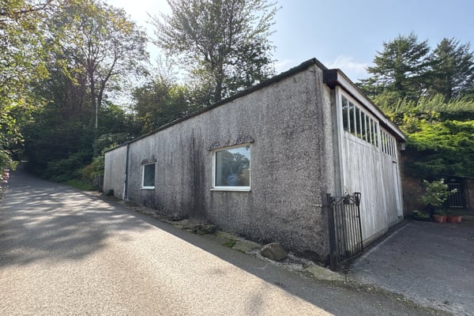
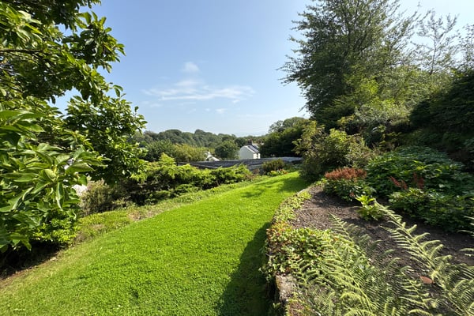
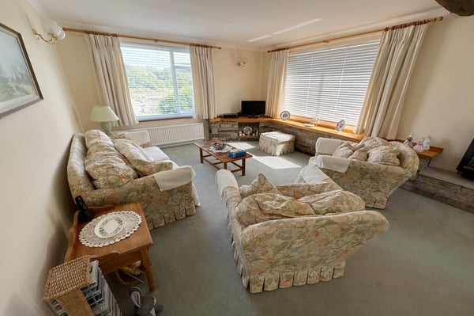
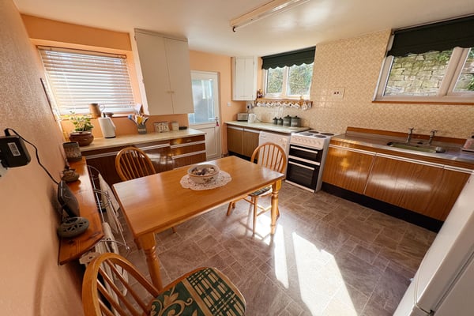
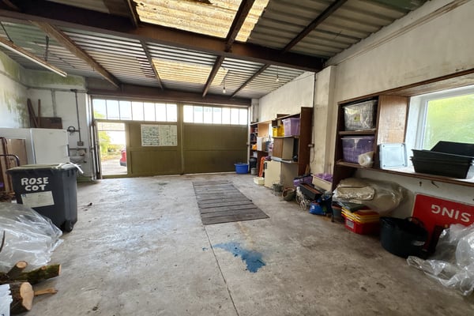
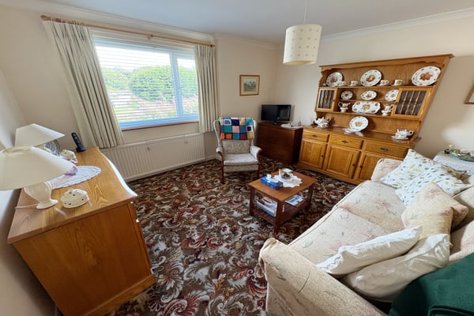
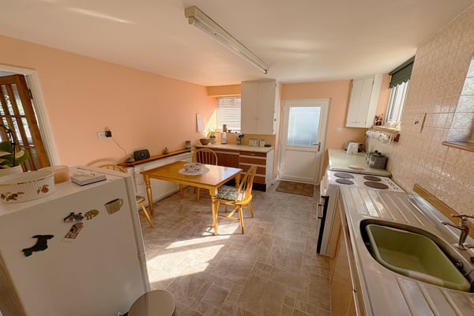
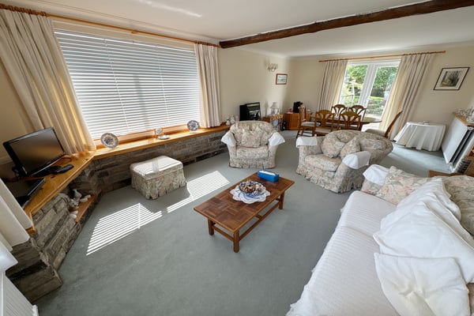
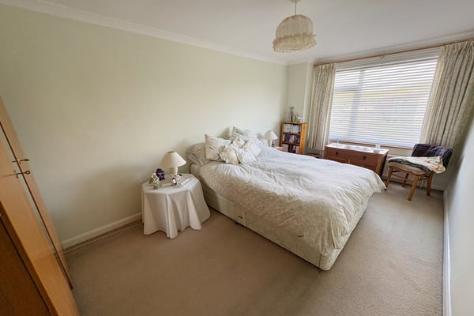
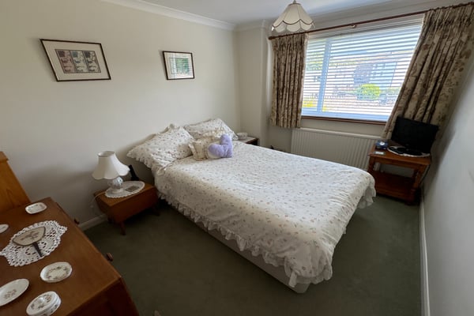
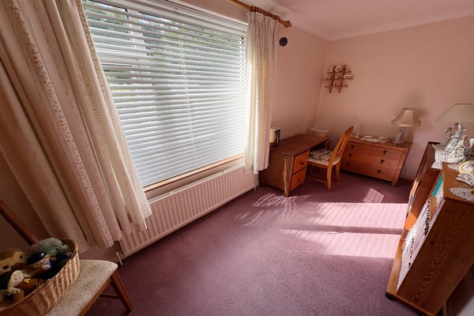
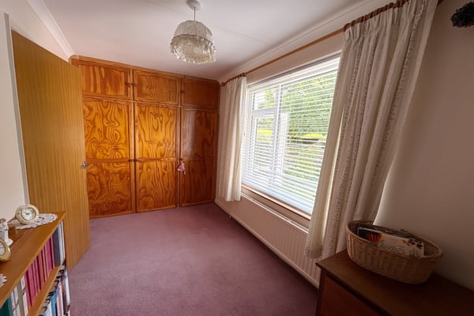
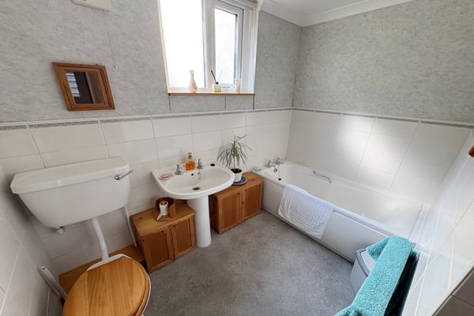
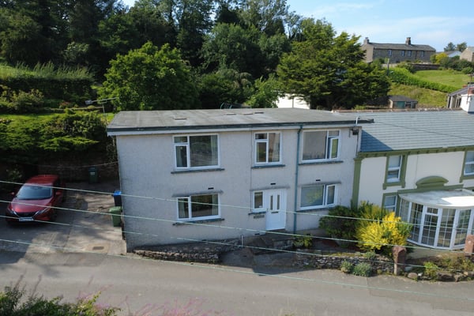
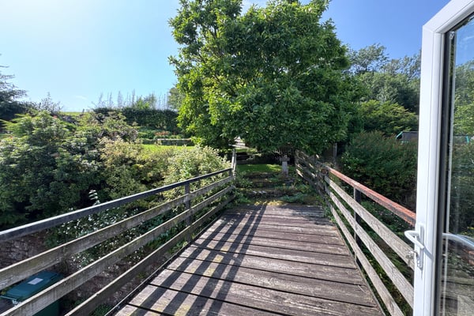
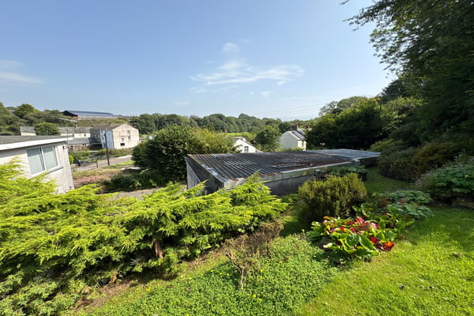
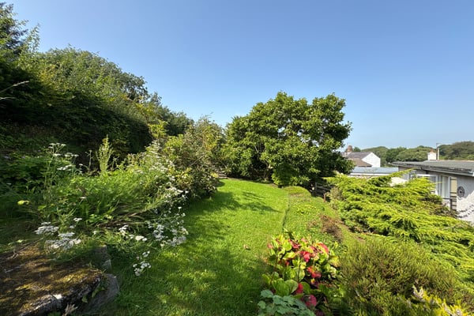
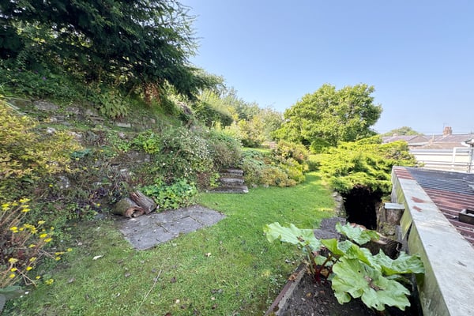
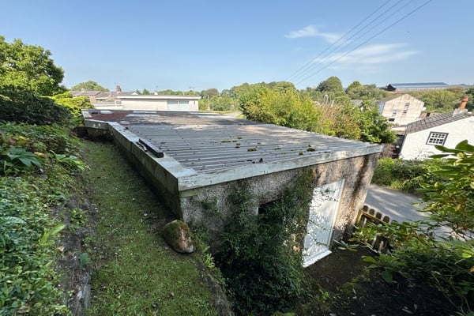
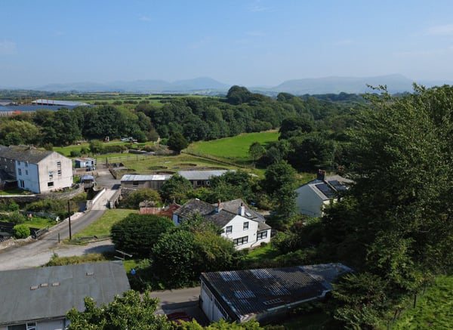
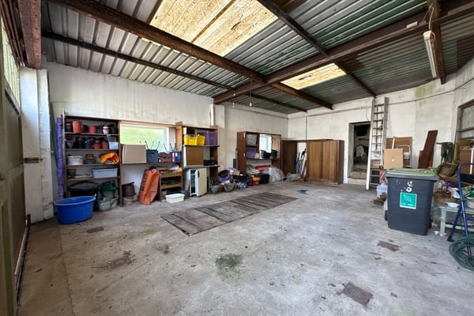
Description
Calling all petrolheads and those with workshop based passions! Sitting in the centre of the village, this unusual four bedroom home offers something quite unique... a seriously large garage with inspection pit and space to house 4 cars, plus a large workshop/store room behind that! It has been so long since we have seen a house with such potential for those of you with car, tractor or motorbike addictions! The property itself offers versatile split level accommodation which is light and airy with generous size windows, including a large first floor living/dining room with access to garden and three first floor bedrooms, a ground floor sitting room (or dining room) with adjacent kitchen/breakfast room plus a ground floor 4th bedroom, bathroom and separate shower room. The gardens are tiered at the back and mature in nature with various seating areas. This is a comfortable home of generous proportions and if you add in the benefit of that huge garage, its great value !
EPC band E
Details
Features
Generous family home in popular village
4 car garage with inspection pit and separate workshop
Large living/dining room plus 2nd reception room
Fitted bathroom plus separate shower rm
Four bedrooms split over two floors
Generous tired gardens to rear
Offered for sale with no onward chain
Room Details
GROUND FLOOR
Entrance Hall
A part double glazed PVC front door with double glazed window beside leads into hall with stairs to first floor, radiator, coved ceiling, walk-in storage cupboard
Kitchen/Breakfast room
A generous room fitted in a range of base and wall mounted units with work surfaces, double drainer sink unit, space for electric cooker, double glazed window to side and two to rear, part double glazed door to rear onto drive, space for table and chairs, double radiator, space for washing machine, tumble dryer, dishwasher and fridge freezer, doors to living room and shower
Sitting room
Double glazed window to front, double radiator, coved ceiling
Shower room
Double glazed window to rear, shower tray and electric shower unit
Bedroom 1
Double glazed window to front, double radiator, coved ceiling
Ground floor bathroom
Double glazed window to rear, panel bath, pedestal hand wash basin, low level WC. Double radiator, coved ceiling, tiling to half wall height, extractor fan
FIRST FLOOR
Landing
Doors to rooms, coved ceiling
Living/Dining room
A generous triple aspect room with double glazed windows to front and side, two radiators, double glazed French doors onto access bridge to rear garden, gas fire on raised plinth, coved ceiling, space for table and chairs
Bedroom 2
Double glazed window to front, double radiator, coved ceiling
Bedroom 3
Double glazed window to rear, built in double and single wardrobe, double radiator, coved ceiling
Bedroom 4
Double glazed window to front, coved ceiling, radiator, book shelves
Gardens
To the side of the property is a concrete hardstanding for parking located between the house and the garage with access door into property and a gated path with steps leading up to garden. The garden is also accessed via a walkway from the first floor living/dining room. The gardens are tiered and mature in nature being mainly laid to lawn with various flower beds, shrubs and bushes.
Garage and workshop
To the side of the property there is a large garage building with sliding entry doors that will accommodate four vehicles with ease. It includes an inspection pit for car maintenance, power and light, window to side and steps that lead up to a workshop with its own exit door to rear. Perfect for vehicle based hobbies, wood turning or pottery hobbies.
Additional Information
To arrange a viewing or to contact the branch, please use the following:
Branch Address:
58 Lowther Street
Whitehaven
Cumbria
CA28 7DP
Tel: 01900 828600
cockermouth@lillingtons-estates.co.uk
Council Tax Band: C
Tenure: Freehold
Services: Mains water, gas and electric are connected, mains drainage
Fixtures & Fittings: Carpets
Broadband type & speeds available: Standard 1Mbps / Superfast 62Mbps
Mobile reception: Data retrieved from Ofcom dating back to December 24’ indicates EE has no signal at all. The remaining networks have variable service outside and none indoors.
Planning permission passed in the immediate area: None known
The property is not listed
Floorplan
EPC
