Main Street, Cumbria, CA26 3PB
Main Street, Frizington, Cumbria, CA26 3PB
Price £145,000
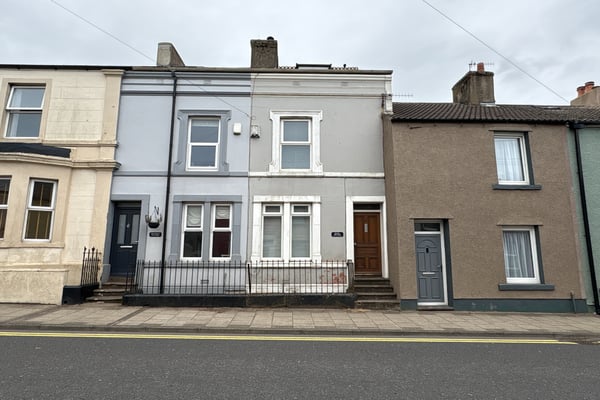
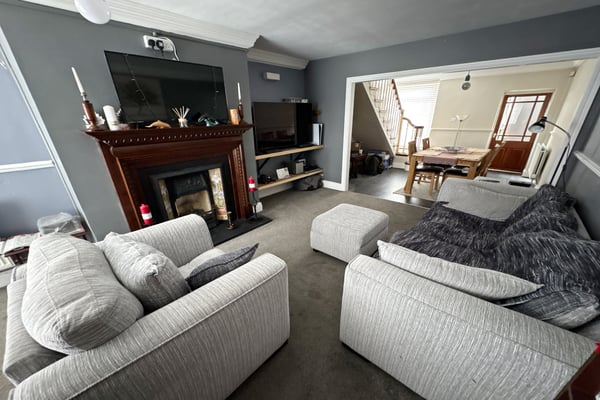
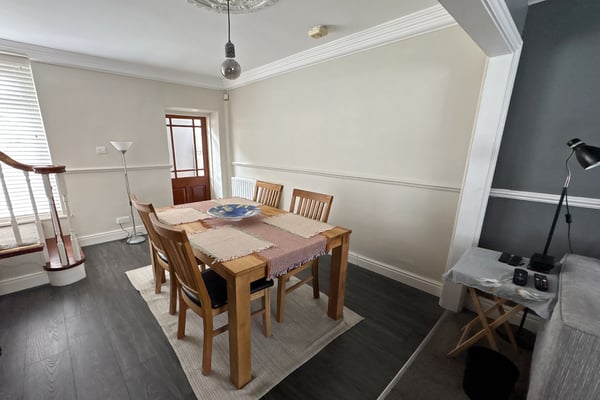
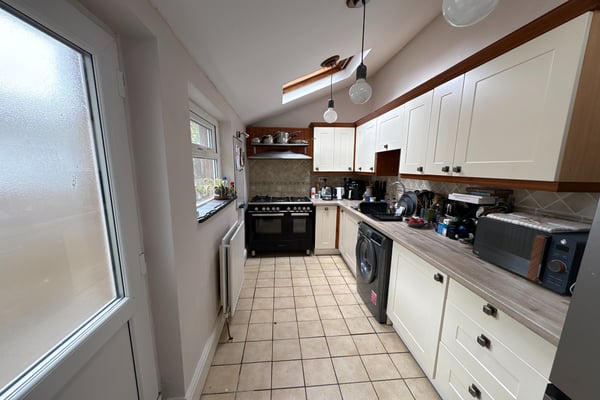
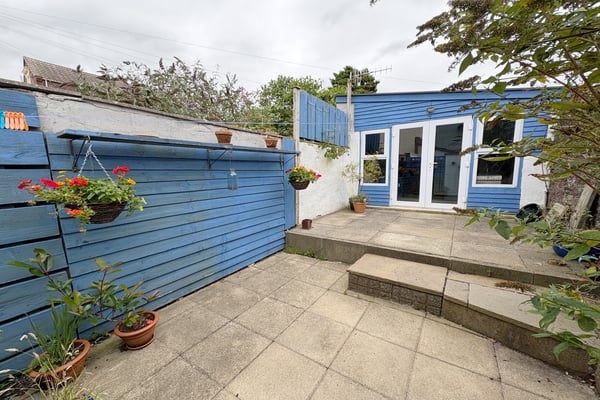
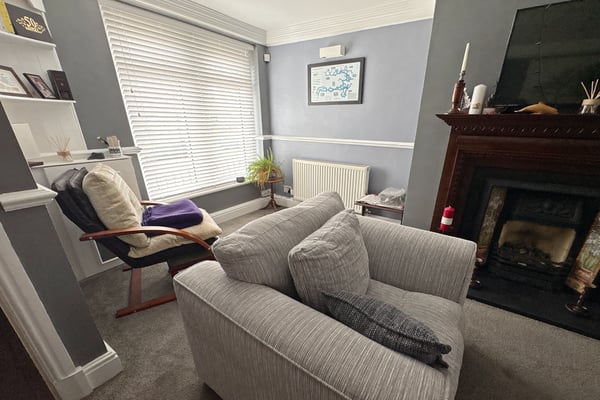
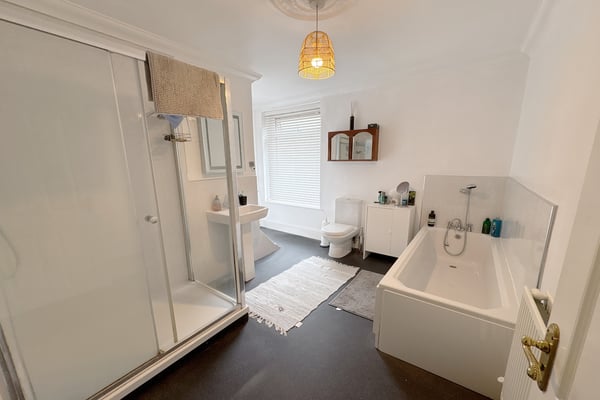
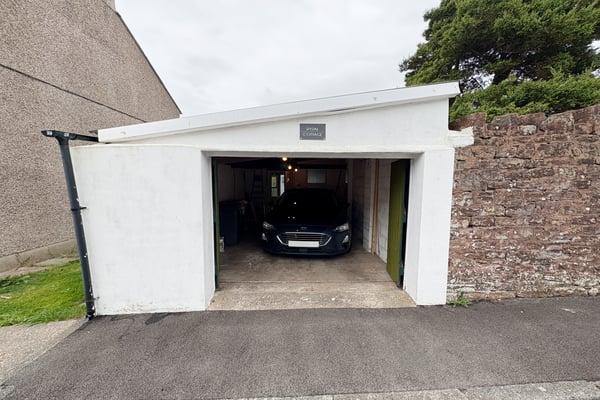
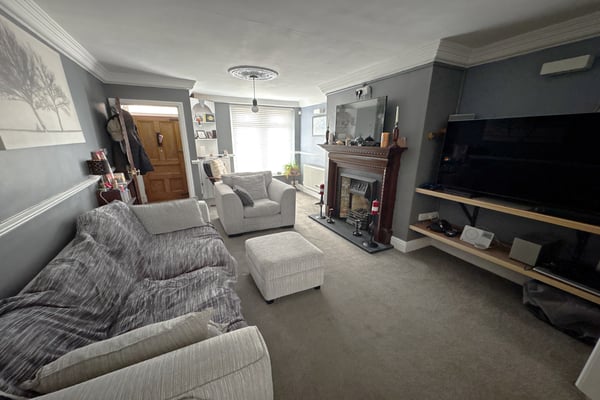
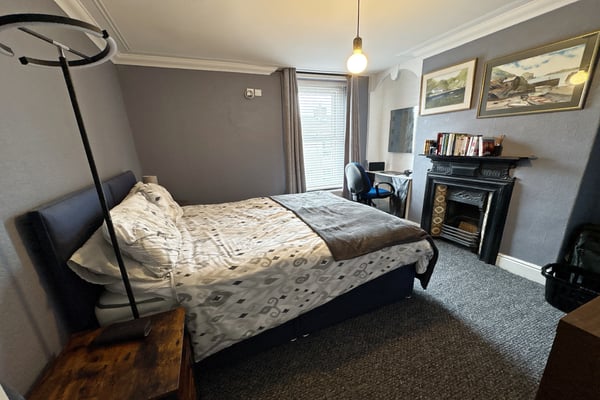
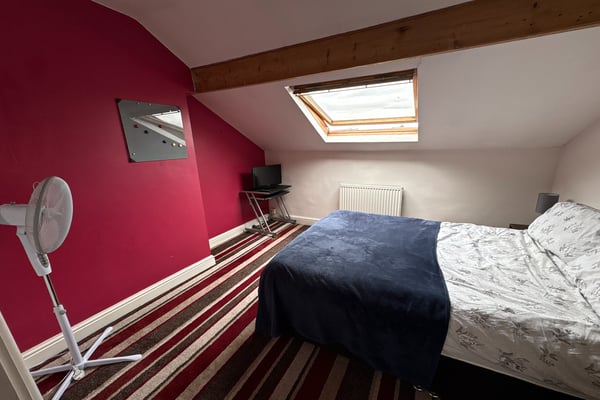
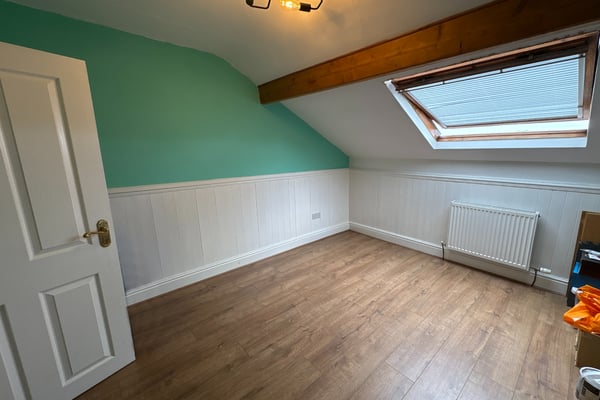
Description
Located in the heart of the village of Frizington, this deceptively spacious three storey Victorian home ticks a lot of boxes including a generous garage which is located at the rear! The well maintained property includes a living room with feature fireplace, a separate dining room, a light and airy modern fitted kitchen with Velux additional windows, a main bedroom and large first floor bathroom and then two further bedrooms to the top floor. To the rear there is a charming courtyard garden, leading to a garden den (make a great bar or workshop) and then the garage. A great home for the money...
EPC band D
Details
Features
Attractive three storey townhouse
Generous single garage to the rear
Living room and dining room
Light and airy kitchen with additional Velux windows
Main bedroom and large bathroom to first floor
Two further double bedrooms to top floor
Enclosed courtyard garden to rear
Garden room attached to garage
Room Details
GROUND FLOOR
Entrance Vestibule
A painted wooden door leads into vestibule with coat hooks, wood effect flooring, coved ceiling and part glazed door to living room.
Living room
Double glazed window to front, Victorian style living flame fire with ornate surround and slate style hearth, double radiator, cornice to ceiling, dado rail, ceiling rose, opening into dining area.
Dining area
Double glazed window to rear, stairs to first floor with useful under stairs study area, double radiator, cornice to ceiling, ceiling rose, wood effect flooring, part glazed door into kitchen.
Kitchen
Double glazed window to side, part vaulted ceiling with two Velux windows to side, fitted range of base and wall mounted units with wood effect work surfaces, space for 900mm range cooker, extractor fan over, single drainer sink unit with tiled splashbacks, space for fridge, microwave and washing machine, wall mounted combi boiler, tiled flooring, double radiator, part double glazed door into garden.
FIRST FLOOR
Landing
Doors to rooms, stairs to second floor landing, under stairs storage area.
Bedroom 1
Double glazed window to front with blinds, Victorian style fireplace, built in dressing table unit, double radiator, coved ceiling.
Bathroom
A generous bathroom with panel bath and shower attachment, double shower enclosure with thermostatic shower unit, pedestal hand wash basin, low level WC. double glazed window to rear, double radiator, coved ceiling, ceiling rose.
SECOND FLOOR
Landing
Doors to bedrooms, double width storage cupboard, access to loft space via ladder, coved ceiling.
Bedroom 2
Velux window to front, part panelled walls, double radiator, wood effect flooring, exposed purlin.
Bedroom 3
Double glazed window to rear, double radiator, exposed purlin.
Externally
To the rear of the property is an enclosed yard area with a side gate onto a rear access lonning. A gate in the end opens into a charming courtyard garden with is paved with a raised flower bed. A door at the end leads into a summerhouse style leisure room with slabbed floor which will make a great workshop or hobby space A door from here leads into the garage. The property benefits from a generous garage to the rear with entry door, power and light.
Additional Information
To arrange a viewing or to contact the branch, please use the following:
Branch Address:
58 Lowther Street
Whitehaven
Cumbria
CA28 7DP
Tel: 01946 590412
whitehaven@lillingtons-estates.co.uk
Council Tax Band: A
Tenure: Freehold
Services: Mains water, gas and electric are connected, mains drainage
Fixtures & Fittings: Carpets
Broadband type & speeds available: Standard 5Mbps / Superfast 80Mbps
Mobile reception: Data retrieved from Ofcom dating back to July 25’ indicates Vodafone has good signal outside but variable indoors. All other networks have signal inside and out.
Planning permission passed in the immediate area: None known
The property is not listed
Floorplan
EPC

