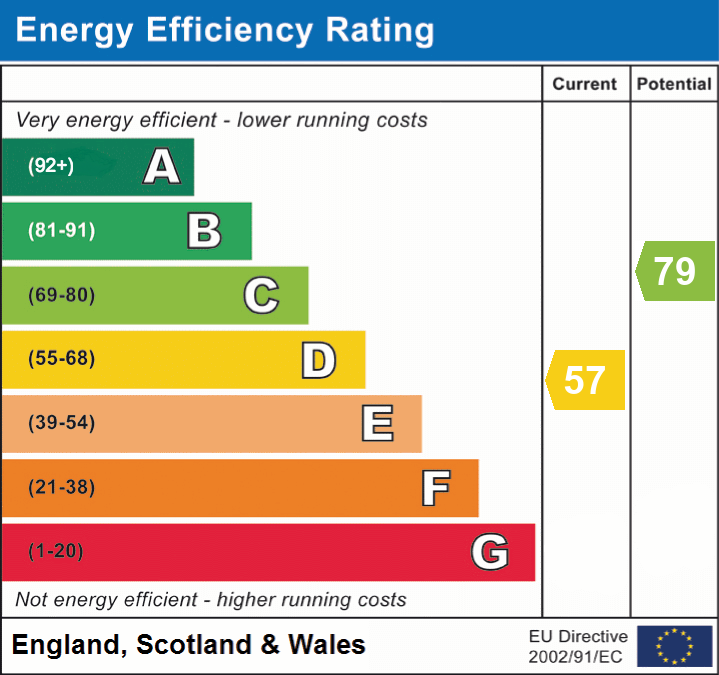Snaefell Terrace, Cumbria, CA28 9QF
Snaefell Terrace, Whitehaven, Cumbria, CA28 9QF
Price £145,000
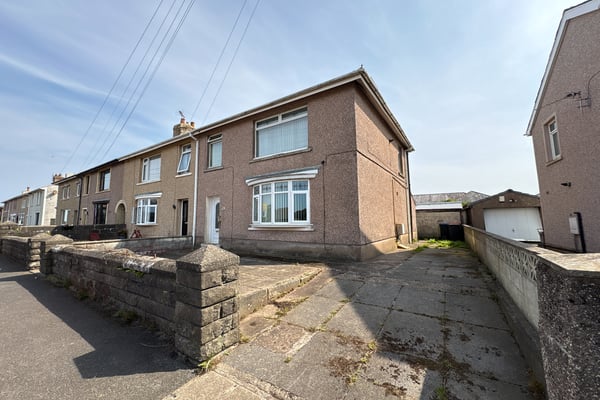
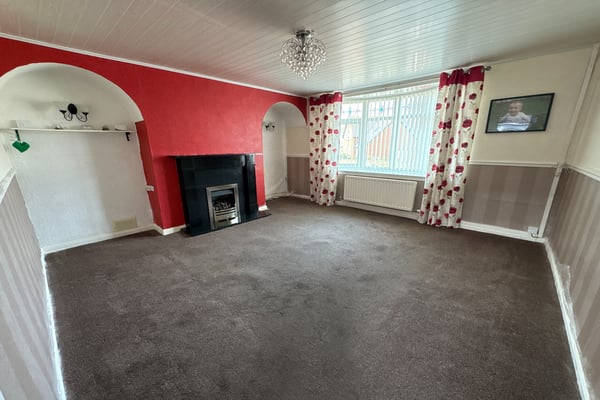
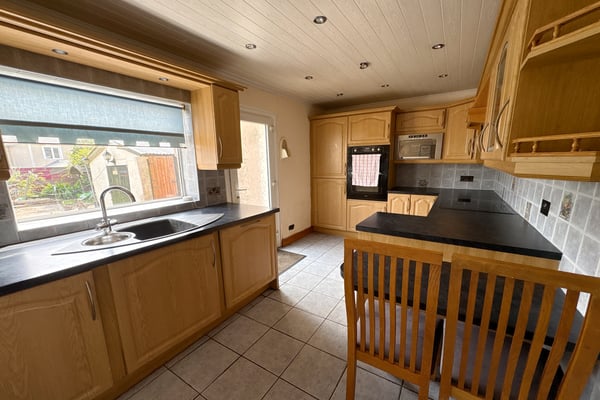
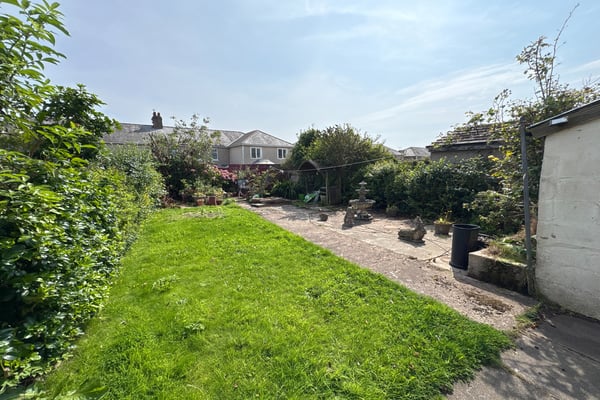
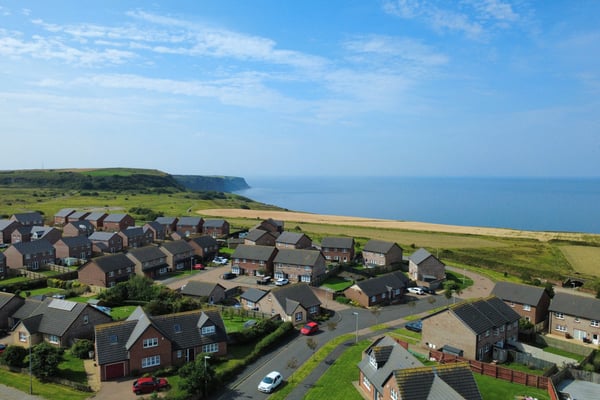
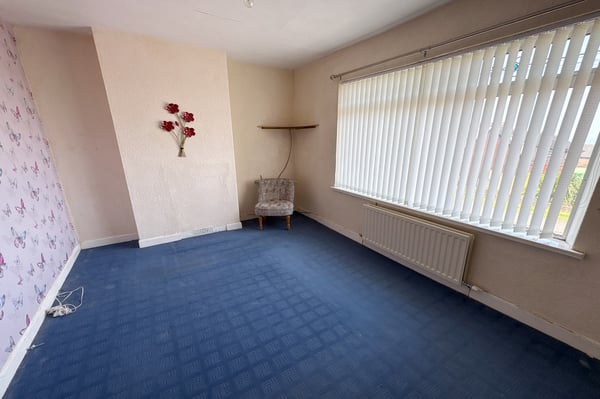
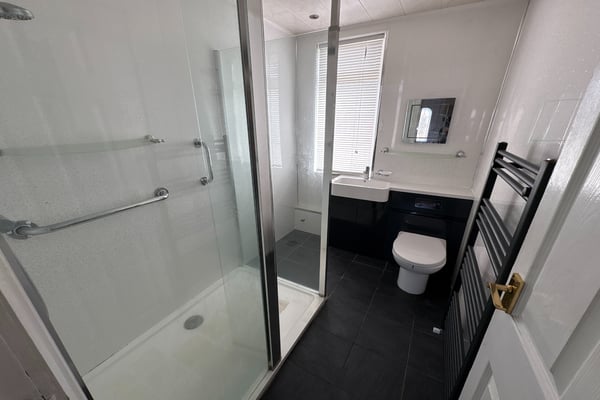
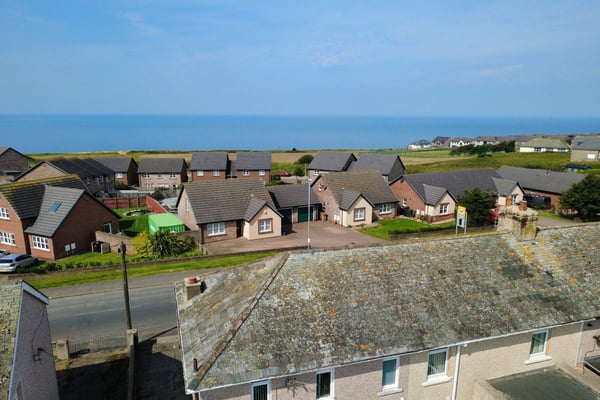
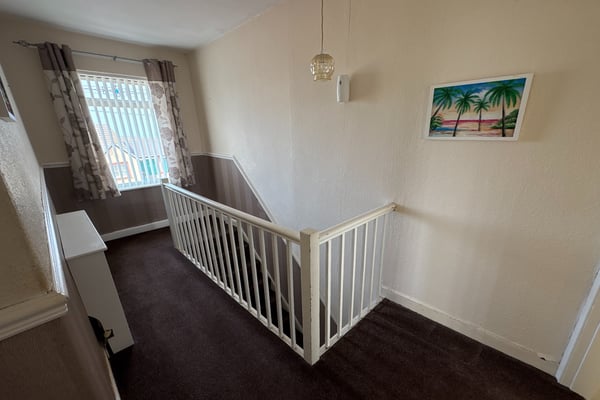
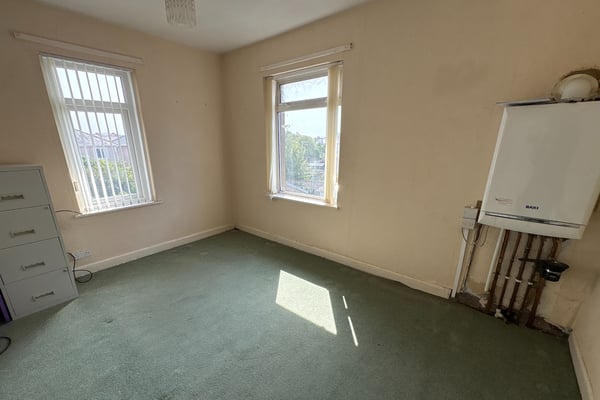
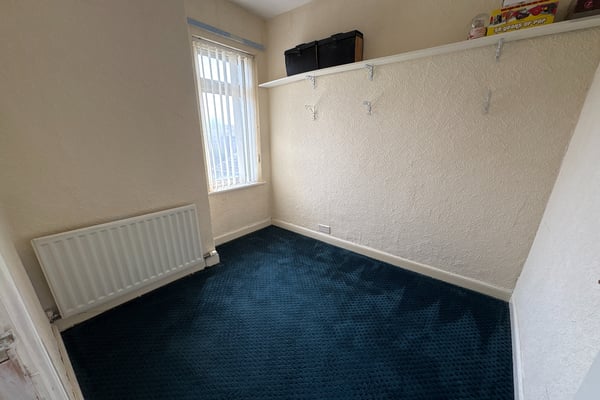
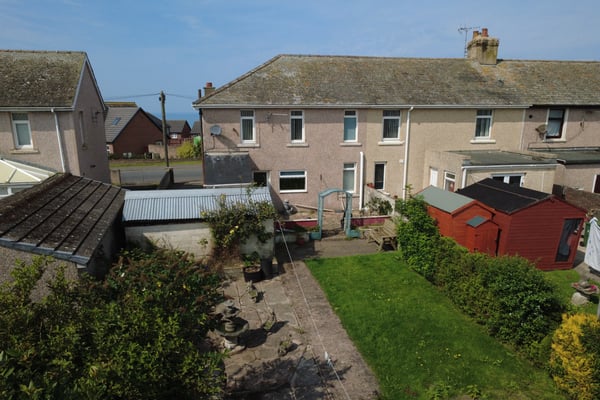
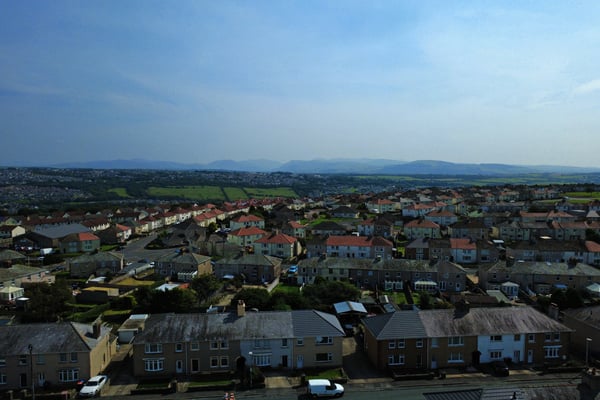
Description
We love this end terrace traditional home on Snaefell Terrace which is well located for the local shopping amenities in Kells and is easily accessible to the fabulous coastal footpath. Offered chain free and benefitting from a drive to the side, the property includes an entrance hall, spacious living room, a modern kitchen with breakfast bar and integrated appliances, a ground floor modern shower room, three bedrooms to the first floor and a very useful first floor WC. From the drive a gate leads into a generous rear garden with two outhouses, lawn and patio. Cosmetic improvement is needed but the bones of this property are great so it will reward a buyer who is ok putting their own mark on their home!
EPC band D
Details
Features
Generous end terrace traditional home
Well located for local shop, church and pharmacy
Living room and modern kitchen with appliances
Modern ground floor shower room
Useful first floor WC
Three bedrooms
Driveway to side
Enclosed rear garden
Offered for sale with no onward chain
Room Details
GROUND FLOOR
Entrance Hall
A part double glazed front door leads into hall with stairs to first floor, under stairs storage cupboard, radiator, dado rail, doors to living room and shower room
Living room
Double glazed window to front, double radiator, fireplace with surround and hearth, dado rail, door to kitchen
Kitchen
Fitted in a modern range of base and wall mounted units with work surfaces, single drainer sink unit, breakfast bar, electric hob, oven and extractor, integrated microwave, dishwasher and fridge freezer, double glazed window to rear, double radiator, tiled flooring, double glazed door to garden
Ground floor shower room
Double glazed window to rear, shower enclosure with thermostatic shower unit, wash hand basin and hidden cistern WC, PVC cladding to walls, towel rail, tiled flooring
FIRST FLOOR
Landing
Double glazed window to front, doors to rooms, radiator, access to loft space, doorway into lobby with doors to bedroom 3 and WC
Bedroom 1
Double glazed window to front with sea view, double radiator
Bedroom 2
A double aspect bedroom with double glazed windows to side and rear, radiator, wall mounted combi boiler
Bedroom 3
Double glazed window to rear, radiator
First floor WC
Double glazed window to rear, pedestal hand wash basin, tiled walls
Externally
The front garden area is low maintenance being mainly paved with access to front door. To the side is a driveway for parking. A gate from the drive leads into the rear garden which includes a patio area, a utility store with space for tumble dryer, a separate shed, lawn and an area of concrete, planted borders
Additional Information
To arrange a viewing or to contact the branch, please use the following:
Branch Address:
58 Lowther Street
Whitehaven
Cumbria
CA28 7DP
Tel: 01946 590412
whitehaven@lillingtons-estates.co.uk
Council Tax Band: A
Tenure: Freehold
Services: Mains water, gas and electric are connected, mains drainage
Fixtures & Fittings: Carpets, oven hob and extractor, integrated microwave, dishwasher and fridge freezer
Broadband type & speeds available: Standard 9Mbps / Superfast 80 Mbps / Ultrafast 1000Mbps
Mobile reception: Data retrieved from Ofcom dating back to July 25’ indicates 3 has variable signal outside and none indoors. Other networks have good signal outside and variable indoors.
Planning permission passed in the immediate area: None known
The property is not listed
Floorplan
EPC
