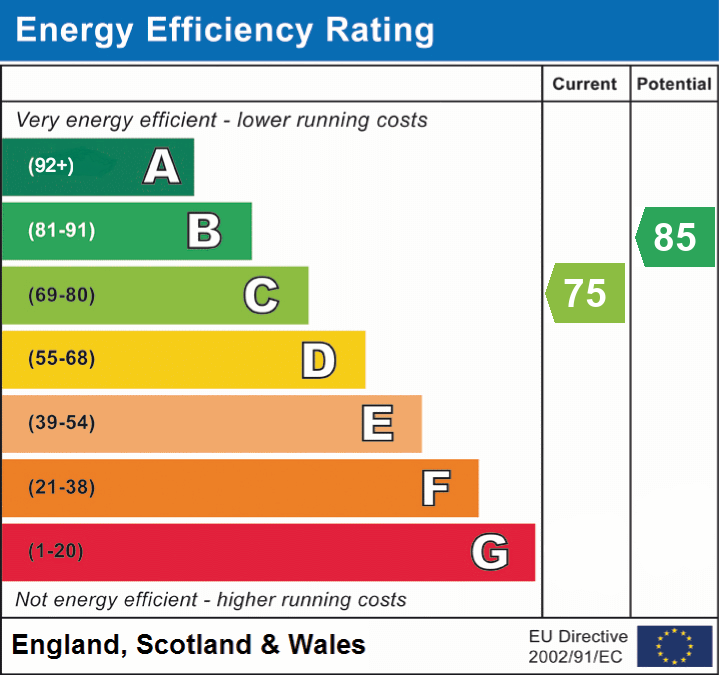Affleck Gardens, Cumbria, CA28 9LD
Affleck Gardens, Whitehaven, Cumbria, CA28 9LD
Price £300,000
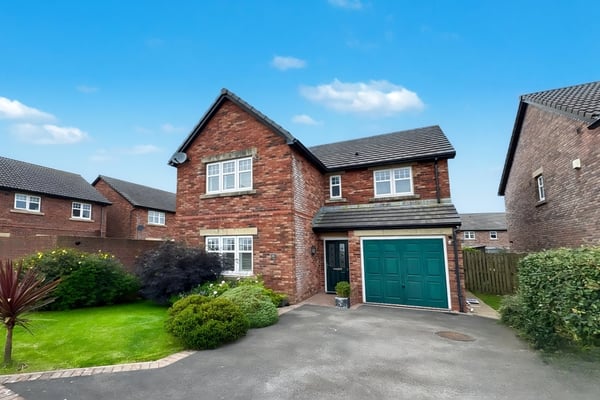
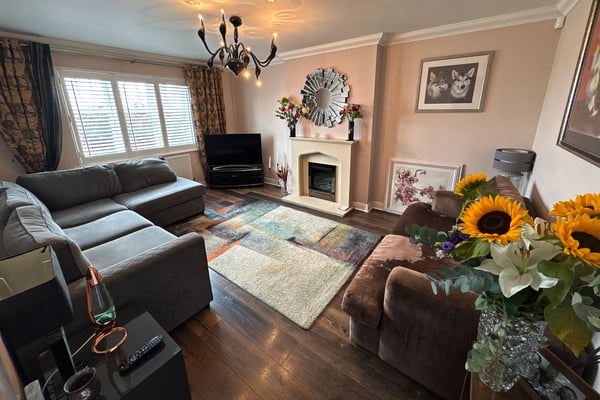
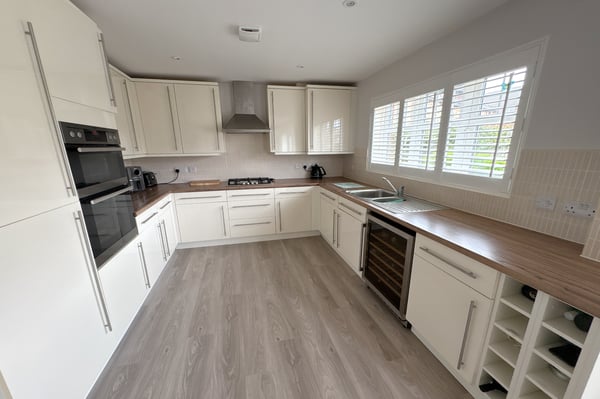
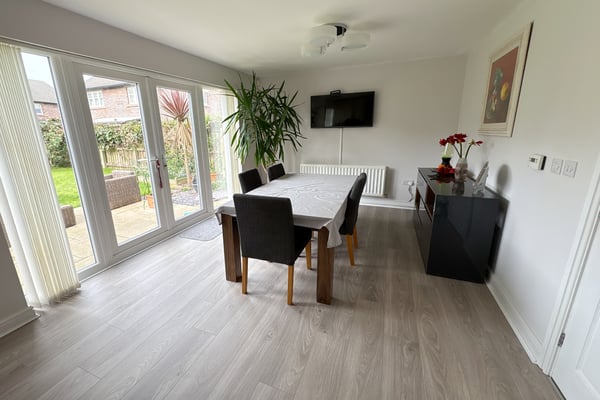
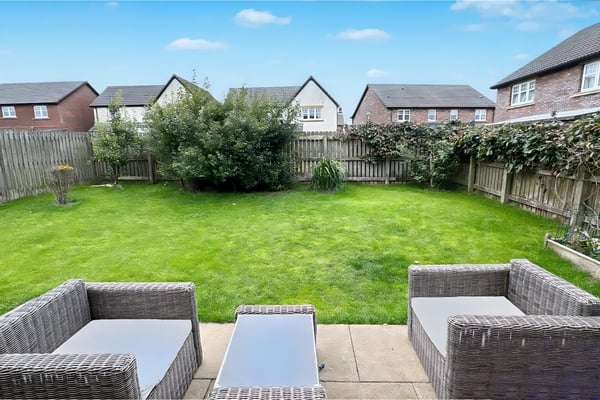
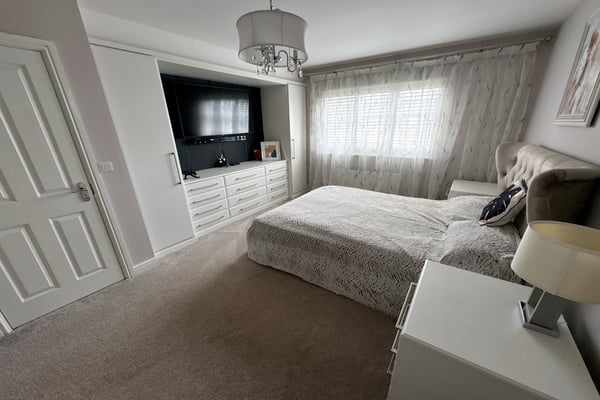
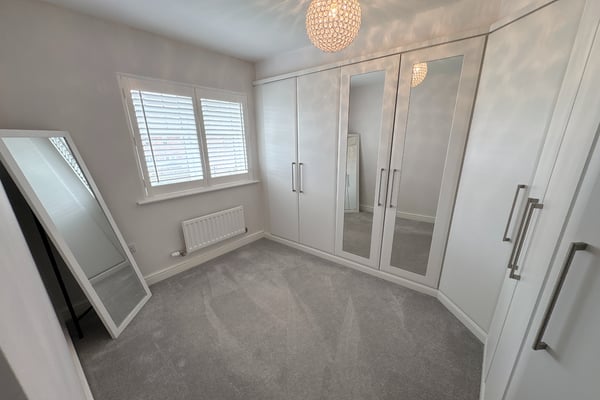
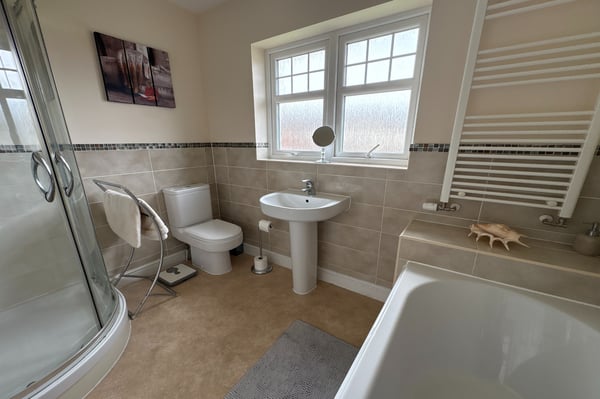
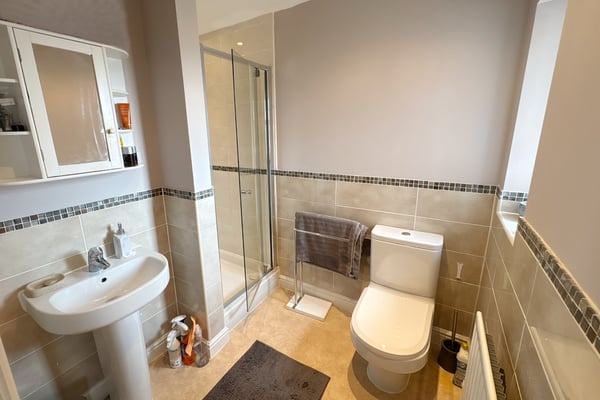
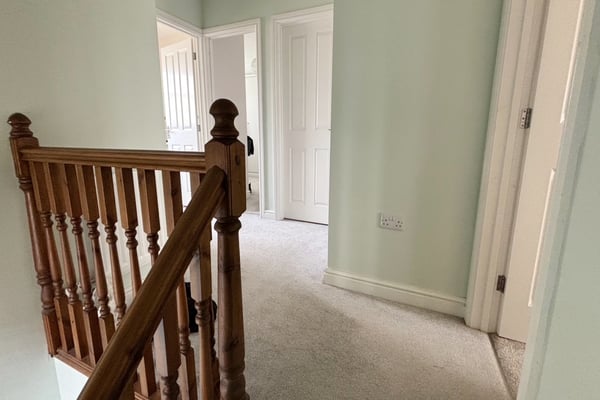
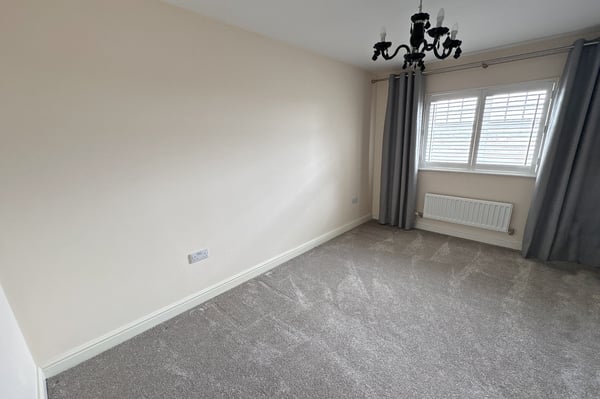
Description
Tucked away in this small cul-de-sac, this detached modern Story home will make a most excellent family home. Set back from the roadside the attractive property includes an entrance hall with ground floor WC, double doors which lead into a stunning open plan kitchen/dining room with fitted appliances, a stylish and elegant living room, a generous main bedroom with fitted wardrobes and door to an en-suite shower room, three further bedrooms, one of which has been converted into a large dressing room with wardrobes to two walls, plus a family bathroom with bath and separate shower enclosure. The garage has been subdivided to create a store area plus a handy utility room (but can easily be converted back) and to the rear there is a mature enclosed garden. A lovely family home in a popular area and one sure to sell.
EPC band C
Details
Features
Attractive modern detached home
Cul de sac location in sought after development
Generous open plan kitchen/dining room
Stylish and elegant living room
Garage store, utility area and ground floor WC
Main bedroom with wardrobes and en-suite shower room
Three further decent bedrooms and family bathroom
Lovely enclosed garden to rear
Offered for sale chain free
Room Details
GROUND FLOOR
Entrance Hall
A part glazed front door leads into an L-shaped hall with doors to rooms, radiator, double doors lead into kitchen, stairs to first floor, under stairs cupboard, wood style flooring
Ground floor WC
Corner hand wash basin, low level WC. Radiator, tiling to half wall height
Living room
An elegant room with double glazed window to front, stylish shutters, electric fire with surround and hearth, coved ceiling, radiator, wood style flooring
Kitchen/Dining room
A generous open plan room with a range of modern base and wall mounted units with work surfaces, single drainer sink unit, gas hob with oven and extractor, integrated fridge freezer, space for wine cooler, double glazed window to rear with shutters. Dining area with space for family table and chairs, double radiator, double glazed French doors lead into garden
FIRST FLOOR
Landing
Double glazed window to side with shutters, doors to rooms, radiator, cupboard housing pressurised cylinder, access to loft space
Bedroom 1
Double glazed window to front with shutters, built in wardrobe and drawers, radiator, door to en-suite
En-suite shower room
Double glazed window to front, recessed shower enclosure, pedestal hand wash basin, low level WC. Radiator, extractor fan, tiling to half wall height
Bedroom 2
Double glazed window to front with shutters, radiator
Bedroom 3
Used as a dressing room with double glazed window to rear, shutters, built in wardrobes to two walls, radiator
Bedroom 4
Double glazed window to rear with shutters, radiator
Bathroom
Double glazed window to rear, panel bath, separate quadrant shower enclosure with thermostatic shower unit, pedestal hand wash basin, low level WC. Tiling to half wall height, extractor fan
Externally
The property is located in a small cul de sac with a garden at the front laid to lawn with planted bushes and path to front door. Drive for two vehicles leading to garage, access to rear garden. The rear garden is generous and enclosed, including a paved patio area, lawn and maturing beds and borders.
The integral garage has been subdivided into a garage store at the front with up and over door and a utility room which can be accessed from the garage store and the entrance hall. The utility includes a sink unit and space for washing machine plus tumble dryer
Additional Information
To arrange a viewing or to contact the branch, please use the following:
Branch Address:
58 Lowther Street
Whitehaven
Cumbria
CA28 7DP
Tel: 01946 590412
whitehaven@lillingtons-estates.co.uk
Council Tax Band: D
Tenure: Freehold
Services: Mains water, gas and electric are connected, mains drainage
Fixtures & Fittings: Carpets, shutters, hob oven and extractor, integrated fridge freezer
Broadband type & speeds available: Standard 1Mbps / Superfast 60Mbps / Ultrafast 1000Mbps
Mobile reception: Data retrieved from Ofcom dating back to July 25’ indicates Vodafone has good signal indoors and out, other networks have signal outside but variable signal indoors
Planning permission passed in the immediate area: Story Homes are currently in the process of developing the field opposite the property
The property is not listed
Floorplan
EPC
