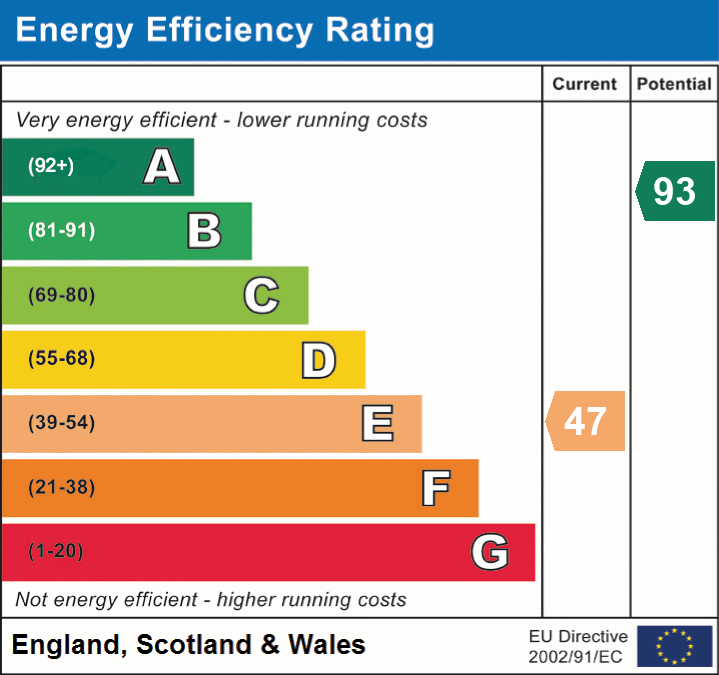Church Street, Cumbria, CA24 3JF
Church Street, Moor Row, Cumbria, CA24 3JF
Price £125,000
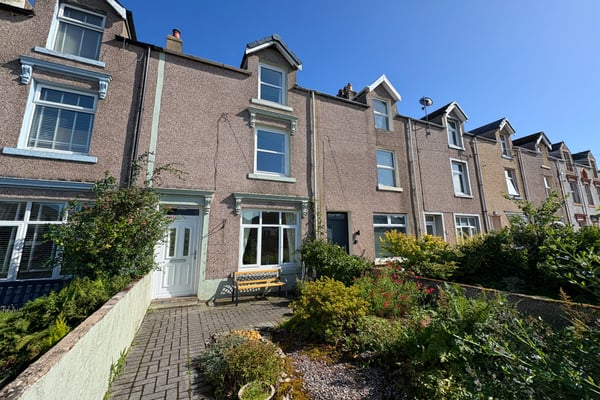
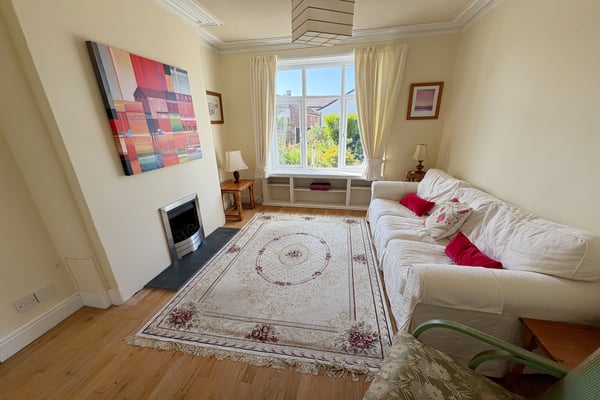
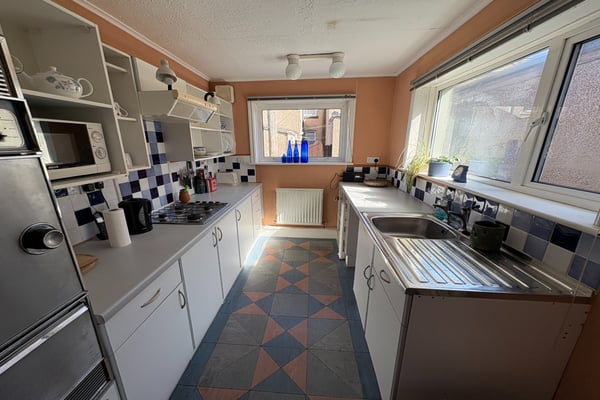
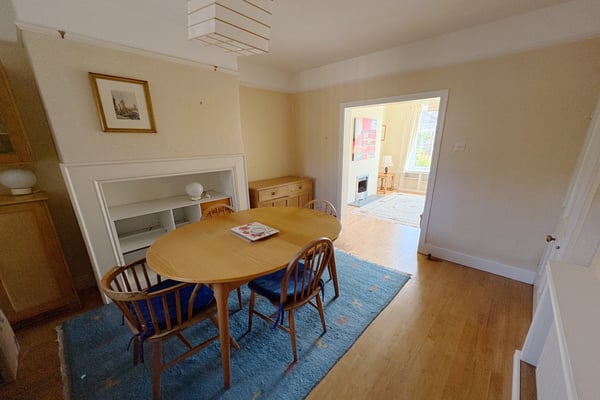
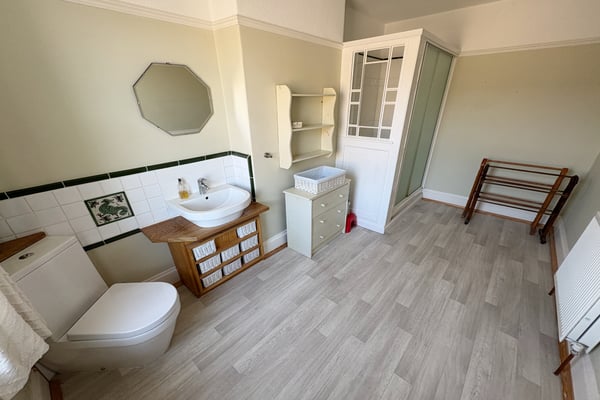
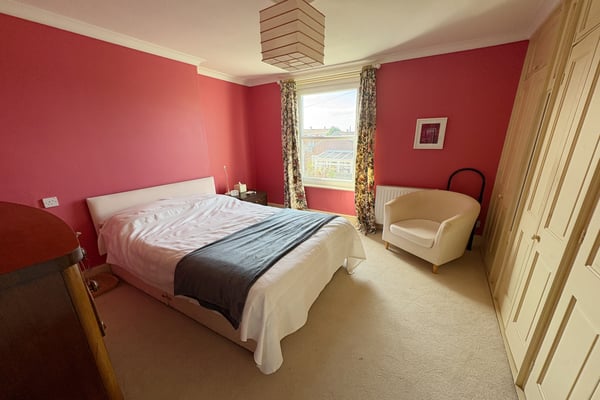
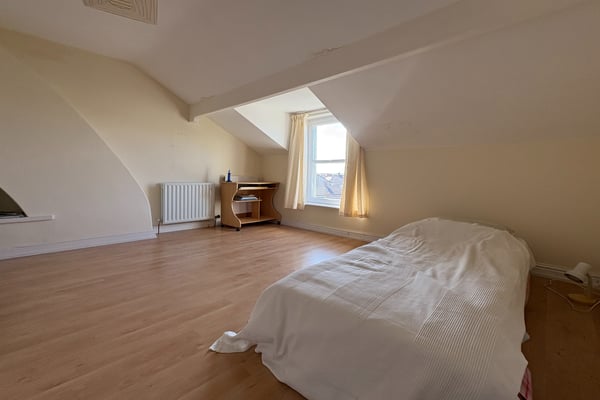
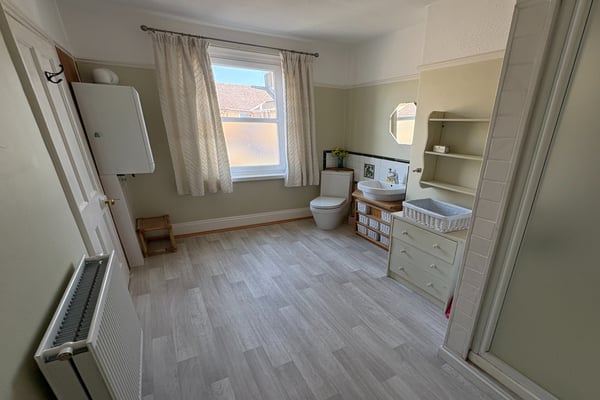
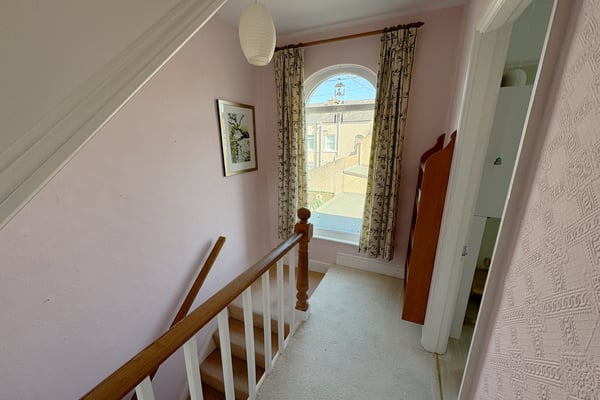
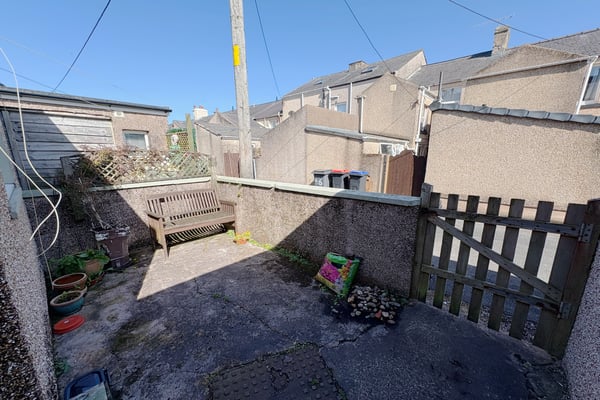
Description
This pretty three storey townhouse is located in the popular village of Moor Row and is perfect for access to the coast at St Bees or the Western Lakeland fells and is located just off Wainwright's famous Coast to Coast long distance footpath. Offered for sale chain free, the light and airy property includes a comfortable living room, a generous separate dining room leading into a fitted kitchen (no galley kitchen's here), a main bedroom with plenty of wardrobes and large first floor shower room plus two further bedrooms to the top floor. The property enjoys a lovely front garden with sunny aspect and a handy rear yard for storage too. A super place to call home and one offered at a sensible price...
EPC band E
Details
Features
A light and airy three storey townhouse
Popular village between the sea and Lakeland fells
Lovely living room plus separate dining room
Decent size fitted kitchen
Main bedroom and generous shower room to first floor
Two further bedrooms to the top floor
Enclosed garden to the front with sunny aspect
Offered for sale with no onward chain
Room Details
GROUND FLOOR
Entrance hall
A PVC front door leads into a vestibule with a door into hall. The hall has a door to dining room and stairs to first floor
Dining room
Double glazed window to rear, chimney breast, space for table and chairs, picture rail, double radiator, wood style flooring, arch to living room, door into kitchen
Living room
Double glazed window to front, gas living flame fire with hearth, cornice to ceiling, wood style flooring
Kitchen
A double aspect room with double glazed windows to side and rear, fitted base and wall mounted units with work surfaces, single drainer sink unit with tiled splashback, gas hob with extractor and oven, space for fridge freezer and washing machine, part double glazed door to yard, double radiator, under stairs cupboard
FIRST FLOOR
Landing
Arch double glazed feature window to rear, stairs to second floor, doors to rooms
Bedroom 1
Double glazed window to front, built in wardrobes along one wall, double radiator, coved ceiling
Bathroom
Double glazed window to rear, double width shower enclosure with thermostatic shower unit, hand wash basin on storage unit, corner low level WC, wall mounted combi boiler, double radiator, wood style flooring
SECOND FLOOR
Landing
Doors to rooms, built in storage cupboard, access to loft space
Bedroom 2
Dormer double glazed window to front, double radiator, built in double cupboard, exposed purlins, wood style flooring
Bedroom 3
Velux window to rear with a view towards the Ennerdale fells, double radiator, sloping ceiling with exposed purlins
Externally
The property benefits from an enclosed front garden with a sunny aspect which includes flower beds, a rockery and a block paved seating area with path to front door. At the rear there is an enclosed yard with rear access gate.
Additional Information
To arrange a viewing or to contact the branch, please use the following:
Branch Address:
58 Lowther Street
Whitehaven
Cumbria
CA28 7DP
Tel: 01946 590412
whitehaven@lillingtons-estates.co.uk
Council Tax Band: A
Tenure: Freehold
Services: Mains water, gas and electric are connected, mains drainage
Fixtures & Fittings: Carpets, oven hob and extractor
Broadband type & speeds available: Standard 5Mbps / Superfast 61Mbps
Mobile reception: Data retrieved from Ofcom dating back to July 25’ indicates EE and 3 have good signal outdoors but limited service indoors. Other networks have variable signal outside and none indoors
Planning permission passed in the immediate area: None known
The property is not listed
Floorplan
EPC
