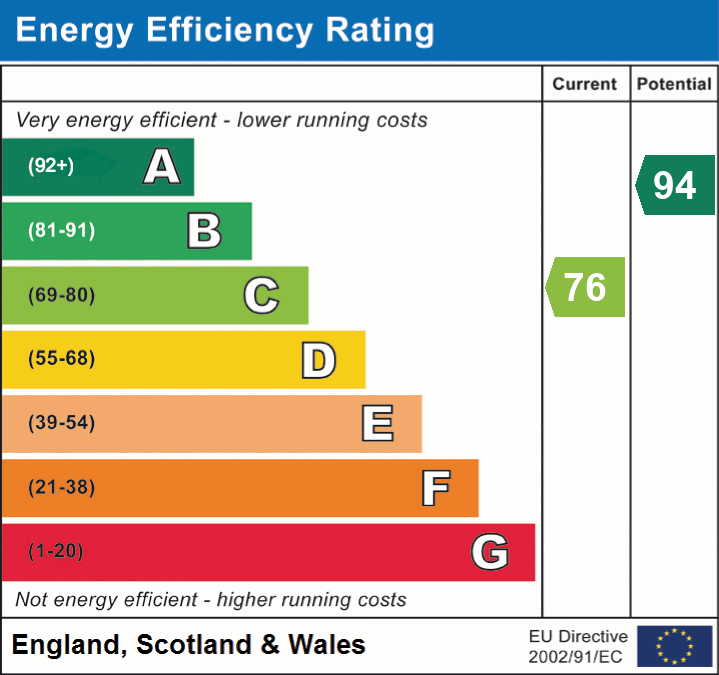Newlands Park, Cumbria, CA15 7ED
Newlands Park, Dearham, Maryport, Cumbria, CA15 7ED
Price £225,000
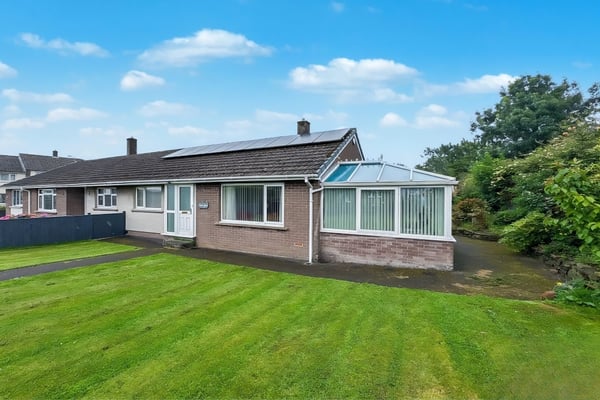
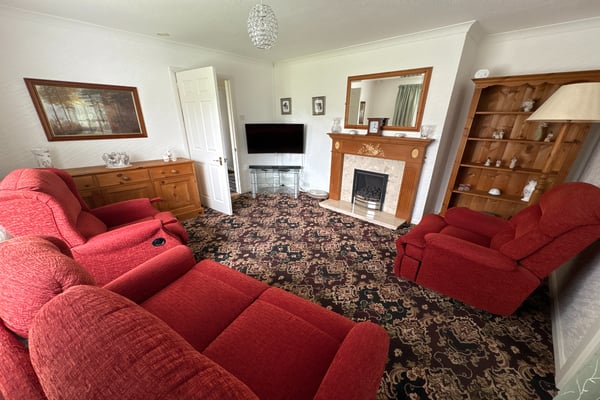
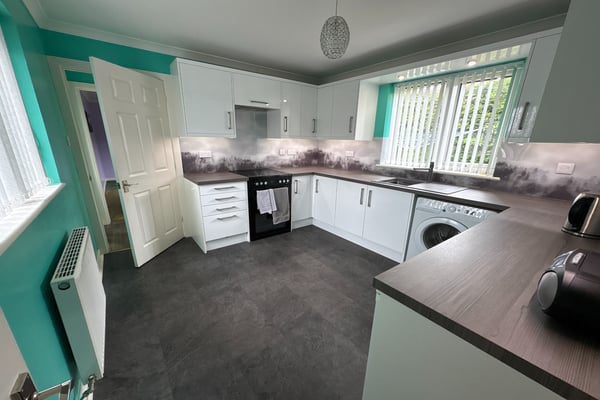
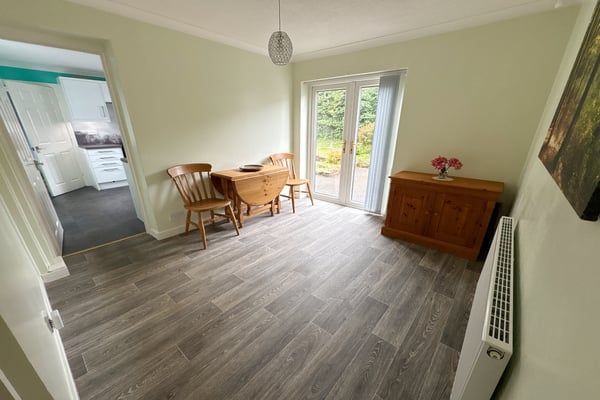
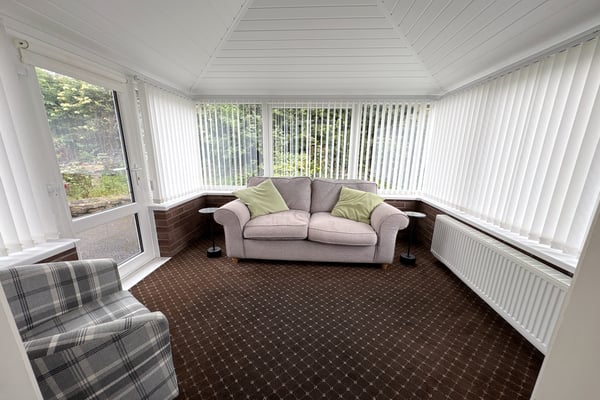
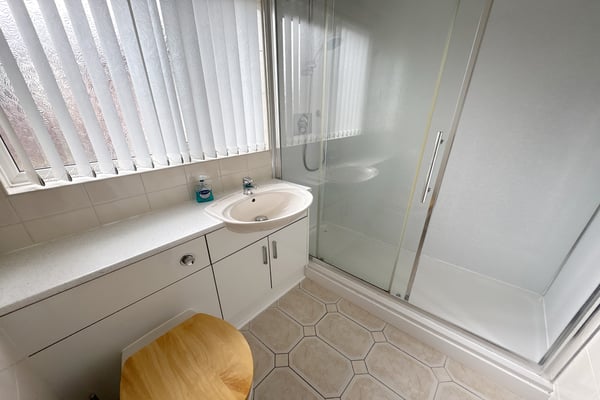
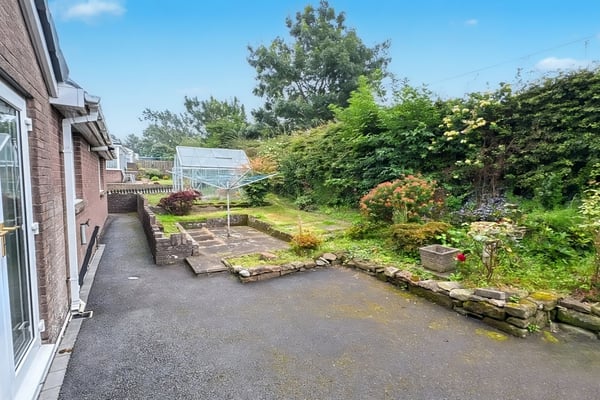
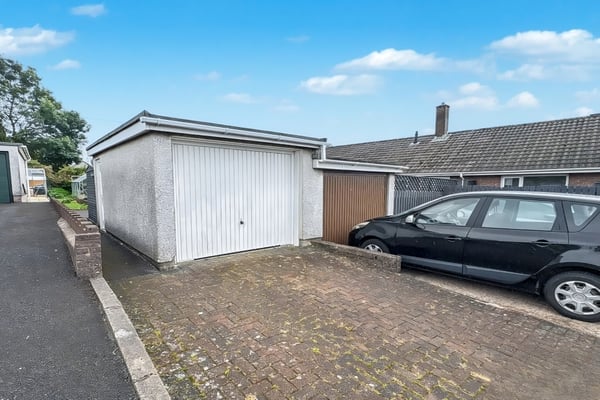
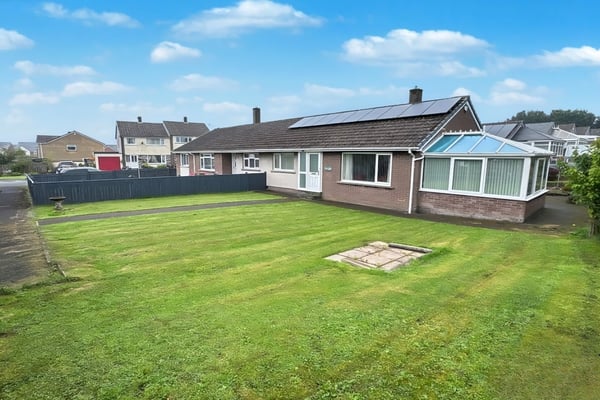
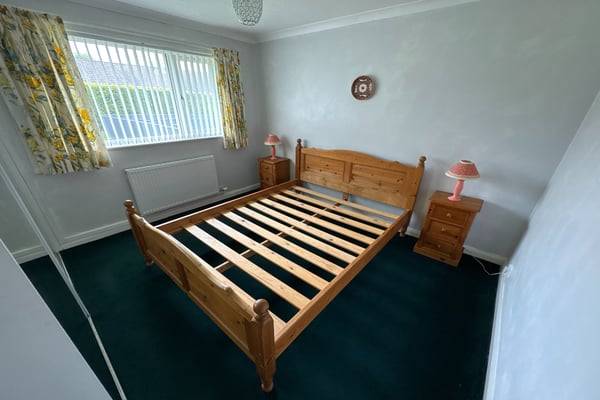
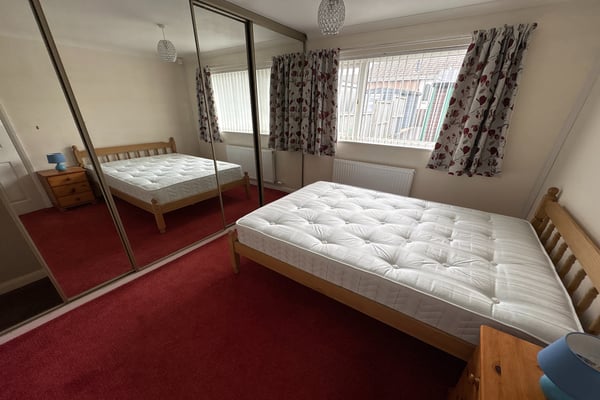
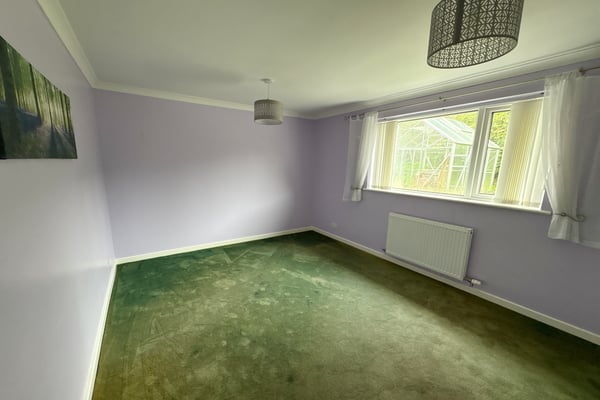
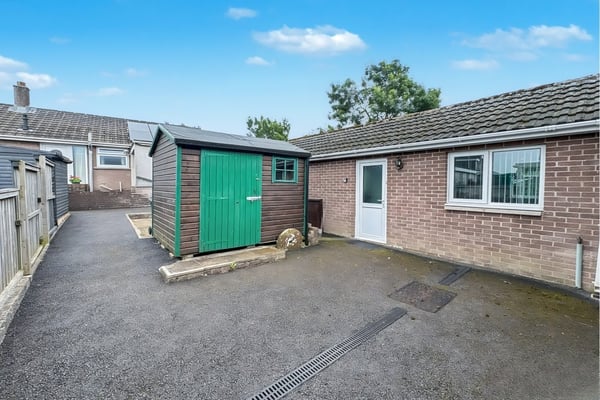
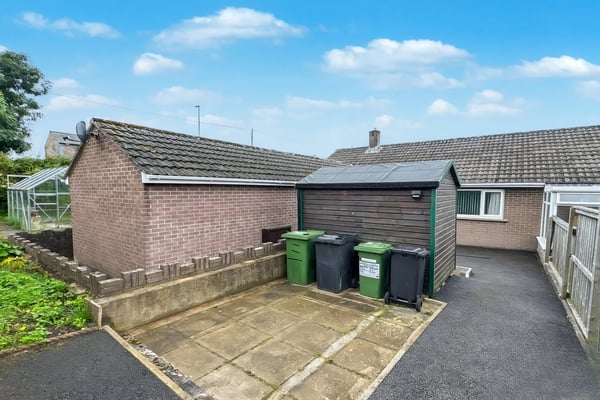
Description
Wow... This semi detached bungalow really does provide some surprises! Benefitting from a large rear extension, plus a sun room to the side, the property now boasts three double bedrooms and includes a living room with access to the sun room with insulated roof, a separate dining room, a stylish modern kitchen, a handy shower room and the three bedrooms, one which is houses in the rear extension. Externally there is a handy solar install, wrap-around gardens plus a single garage and drive. There is a lot to get excited about here...
EPC band C
Details
Features
Extended semi detached bungalow
Popular village location near the coast
Living room and separate dining room
Lovely sun room located off the living room
Stylish modern kitchen
Three double bedrooms and modern shower room
Wrap around gardens to three sides
Single garage plus driveway
Offered for sale with no onward chain
Room Details
Entrance Porch
A part double glazed door leads into porch with double glazed windows to front and side, part glazed door into hall
Entrance Hall
Doors to rooms, dado rail, coved ceiling, double radiator, access to loft space
Living room
Double glazed window to front, gas fire with surround and hearth, double radiator, coved ceiling, part glazed door to sun room
Sun room
Double glazed windows to three sides, insulated roof, double radiator, window blinds, part double glazed door to rear
Dining room
Double glazed French doors to side into garden, space for table and chairs, double radiator, linen cupboard with radiator, coved ceiling, wood style flooring, door to kitchen
Kitchen
A double aspect room with double glazed window to either side, fitted modern range of base and wall mounted units with work surfaces, distinctive forest scene splashback, single drainer sink unit, electric cooker and extractor, space for fridge and washing machine, double radiator, coved ceiling, tile effect flooring, door to rear lobby
Rear lobby
A part double glazed door to side leads into garden, door to bedroom 1, coat cupboard
Bedroom 1
Housed in the rear extension with double glazed window to side with blinds, double radiator, built in cupboard with combi boiler, coved ceiling
Bedroom 2
Double glazed window to front, double radiator, coved ceiling, built in wardrobes with sliding doors
Bedroom 3
Double glazed window to rear, built in wardrobes along one wall with sliding doors, double radiator, coved ceiling
Shower room
Double glazed window to rear, double shower enclosure with thermostatic shower unit, hand wash basin with cupboards under, , hidden cistern WC, double radiator, tiled walls and flooring
Externally
The property occupies a large wrap-around plot with gardens to three sides. the front is accessed via a path from the road side and is not enclosed, being laid to lawn with path to front door. To the side is a patio style garden with planted flower beds and bushes and a path from here leads round the outside of the rear extension to a low maintenance courtyard area at the other side with storage shed. The path continues to follow the plot perimeter to a single garage with up and over door plus an off road parking space.
Additional Information
To arrange a viewing or to contact the branch, please use the following:
Branch Address:
58 Lowther Street
Whitehaven
Cumbria
CA28 7DP
Tel: 01900 828600
cockermouth@lillingtons-estates.co.uk
Council Tax Band: B
Tenure: Freehold
Services: Mains water, gas and electric are connected, mains drainage
Fixtures & Fittings: Carpets, cooker and extractor, garden shed
Broadband type & speeds available: Standard 7Mbps / Superfast 80Mbps
Mobile reception: Data retrieved from Ofcom dating July 25' indicates EE has good signal indoors and out. O" and Vodafone have signal outside but variable indoors. 3 has no signal indoors and variable outside
Planning permission passed in the immediate area: None known
The property is not listed
Floorplan
EPC
