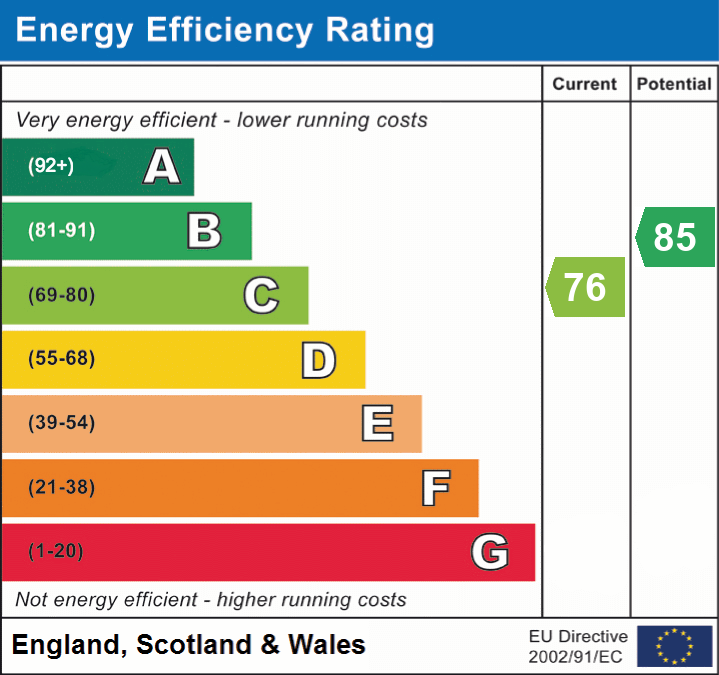The Fairways, Cumbria, CA20 1RD
The Fairways, Seascale, Cumbria, CA20 1RD
Price £275,000
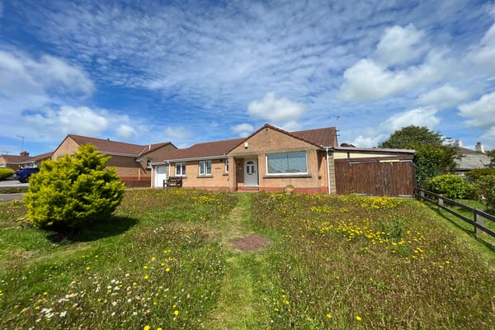
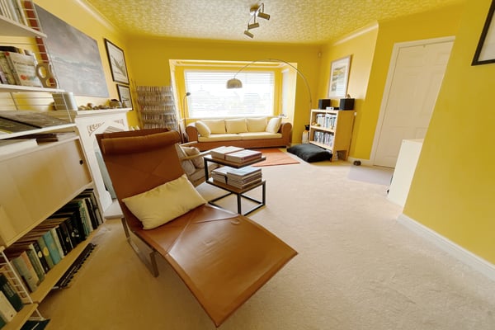
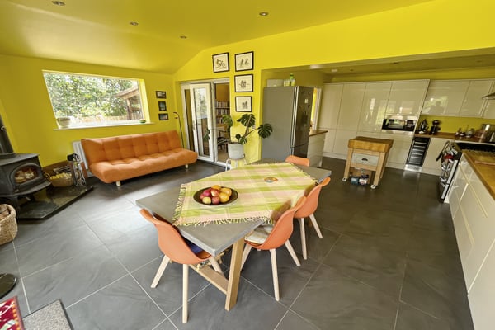
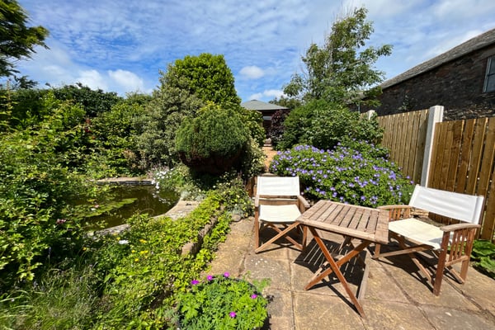
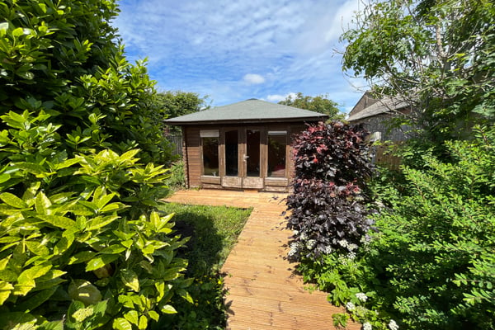
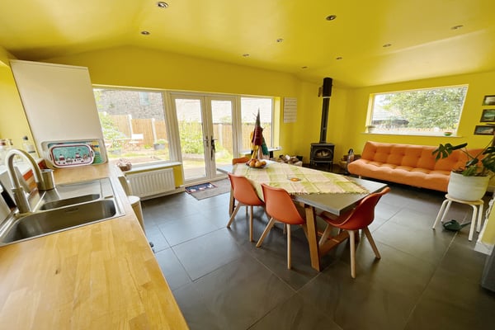
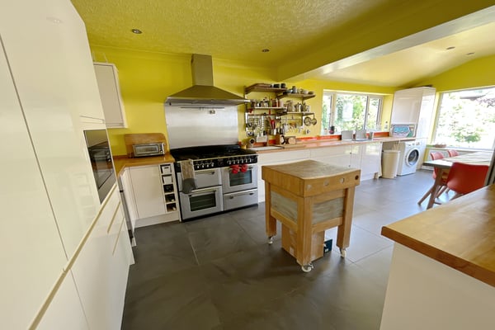
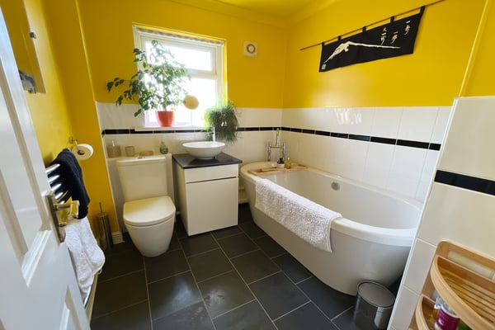
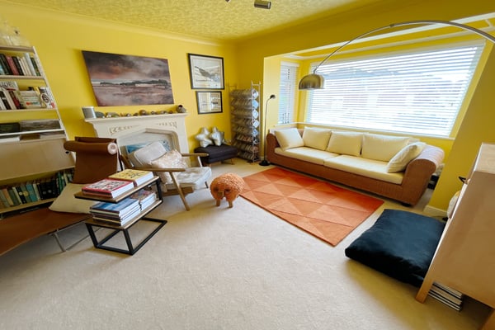
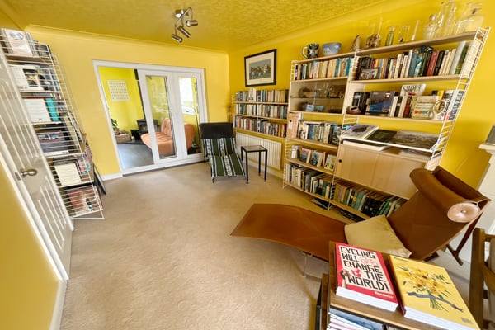
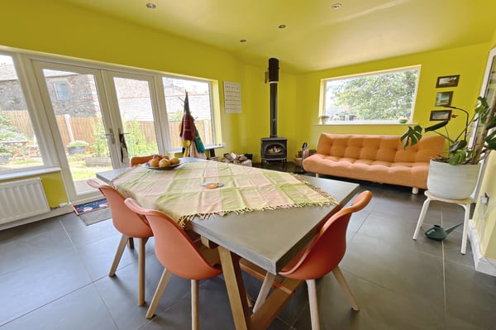
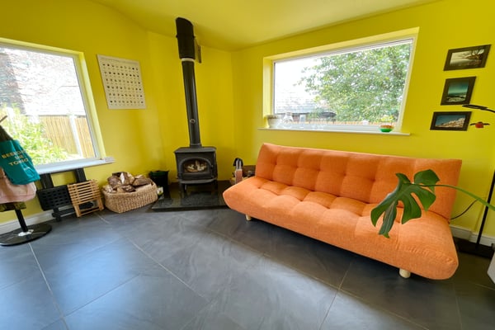
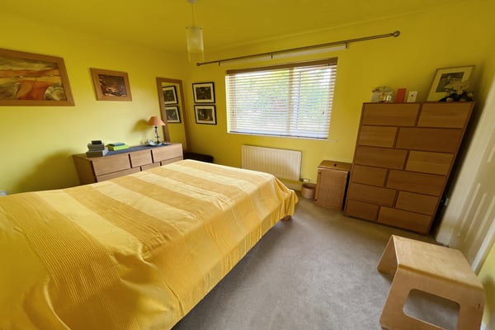
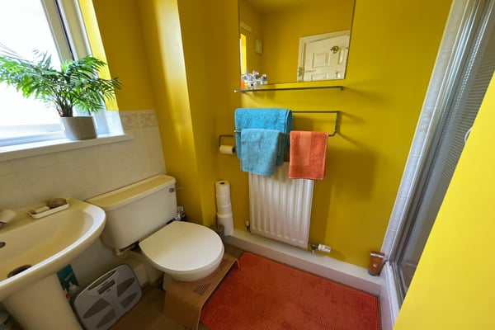
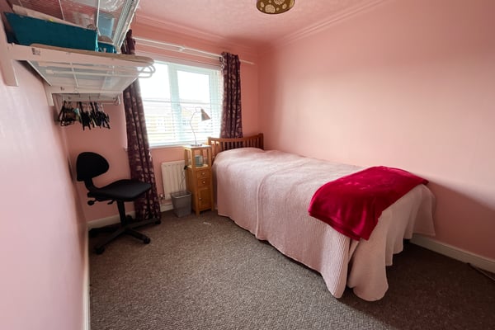
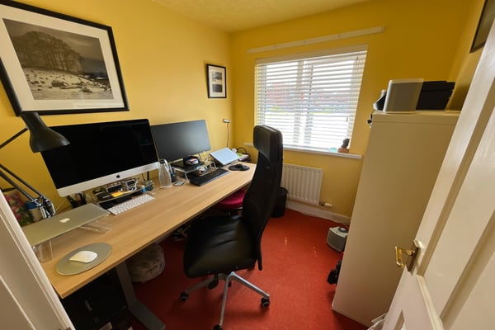
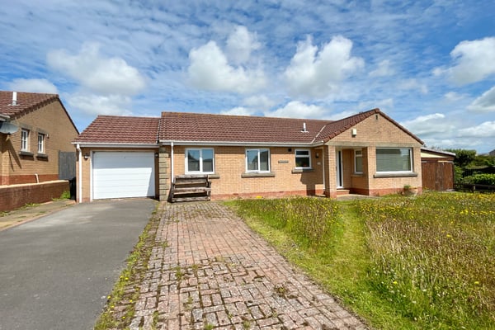
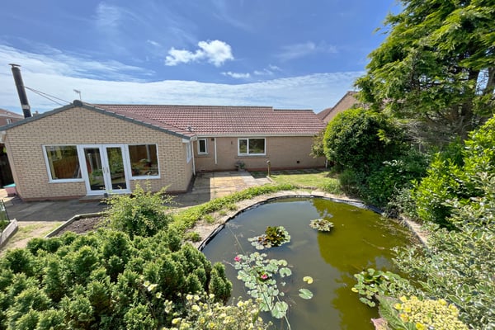
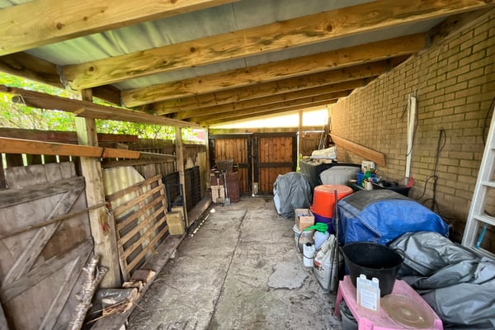
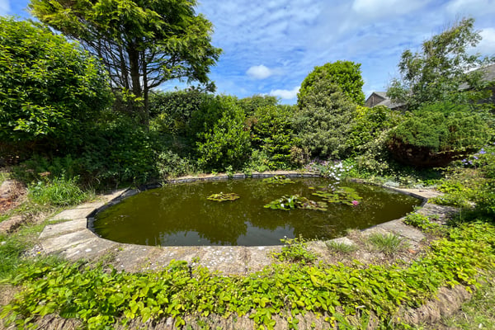
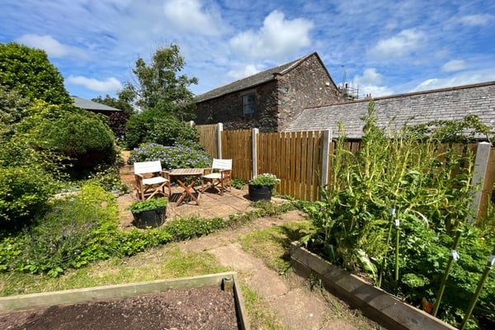
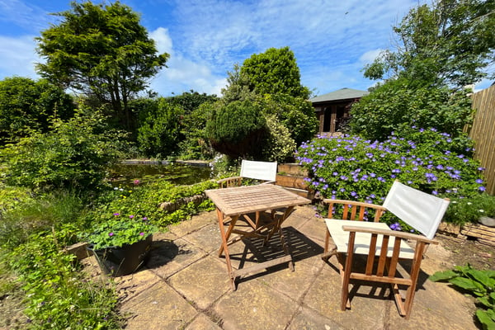
Description
We love this vibrant & colourful detached bungalow in the coastal village of Seascale which benefits from a generous rear extension, creating an on-trend kitchen/dining/family room with multi fuel stove. The plot is large and the property sits well back from the roadside with the rear garden including a gorgeous Koi pond, veg and herb beds, lawn and summerhouse plus a large covered carport to one side in addition to the attached garage on the other side. The accommodation includes entrance porch, a generous living room with box bay window, the kitchen/dining/family room, main bedroom with en-suite shower, two further bedrooms and a modern bathroom with freestanding style bath. If you want a light-filled home by the sea, within walking distance of the beach, ice cream parlour, station and Co-op then this is for you!...
EPC band C
Details
Features
Stunning detached bungalow in popular seaside village
Within easy reach of sandy beach, co-op, station and ice cream parlour
Extension to rear creating kitchen/dining/family room
Living room with box bay feature window
Three bedrooms plus en-suite shower room
Stylish modern family bathroom
Large enclosed carport to one side
Single garage to other side plus drive
Mature enclosed garden to rear with koi pond
Room Details
Entrance Vestibule
A part glazed front door opens into vestibule with radiator, coved ceiling, wood effect flooring, door to living room
Living room
A large living room with feature box bay window to front, fire surround with hearth, coved ceiling, two radiators, door to inner hall and kitchen, bi-fold internal doors lead into family area of kitchen
Kitchen/Dining/Family room
A generous L-shaped room, extended to the rear and providing a light and airy space which is the hub of the home. The kitchen area is fitted in a wide range of modern base and wall units with wooden work surfaces and includes a single drainer sink unit, a 1200mm range style cooker, three separate pull out larder style units, space for washing machine, dishwasher and fridge freezer, integrated wine cooler and microwave, double glazed window to side.
The dining area has space for family size table and chairs, double glazed window to rear, double glazed French doors to garden, double radiator.
The family area has double glazed windows to side and rear, multi fuel stove on raised corner plinth, space for sofa, double radiator. Stone type floor tiling throughout
Inner Hall
Doors to rooms, two storage cupboards, coved ceiling, access to loft space, wooden flooring
Bedroom 1
Double glazed window to rear, radiator, coved ceiling, built in double wardrobe, door to en-suite
En-suite Shower room
Double glazed window to rear, shower cubicle with thermostatic shower unit, pedestal hand wash basin, low level WC. Radiator, extractor fan, wood style flooring
Bedroom 2
Double glazed window to front, radiator, coved ceiling
Bedroom 3
Double glazed window to front, radiator
Bathroom
Double glazed window to front, freestanding bath with pillar tap, bowl style sink unit on plinth, low level WC. Chrome towel rail, extractor fan, tiled floor and splash areas
Externally
The property occupies a generous plot and at the front there is an area laid with wild flowers with a double drive to one side, leading to garage. Path to front door and twin doors to carport.
The covered carport at the side has decent head height and is used for storing garden furniture and wood, but could be ideal for a van/caravan.
The rear garden is enclosed and is mature in nature, including a patio area with outside power socket, an ornamental Koi pond, raised vegetable beds, seating area. Steps lead up form the seating area to a decked pathway leading to a summerhouse with power connected, plus more mature planting
Single attached garage with motorised up and over door, power and light, water tap, wall mounted combi boiler
Additional Information
To arrange a viewing or to contact the branch, please use the following:
Branch Address:
58 Lowther Street
Whitehaven
Cumbria
CA28 7DP
Tel: 01946 590412
whitehaven@lillingtons-estates.co.uk
Council Tax Band: D
Tenure: Freehold
Services: Mains water, gas and electric are connected, mains drainage
Fixtures & Fittings: Carpets, range cooker, integral wine cooler and microwave, timber summerhouse
Broadband type & speeds available: Standard 18Mbps / Superfast 76Mbps
Mobile reception: Data retrieved from Ofcom dating back to December 24’ indicates O2 has service indoors, EE has no signal and others have limited service. All providers have signal outside
Planning permission passed in the immediate area: None known
The property is not listed
Floorplan
EPC
