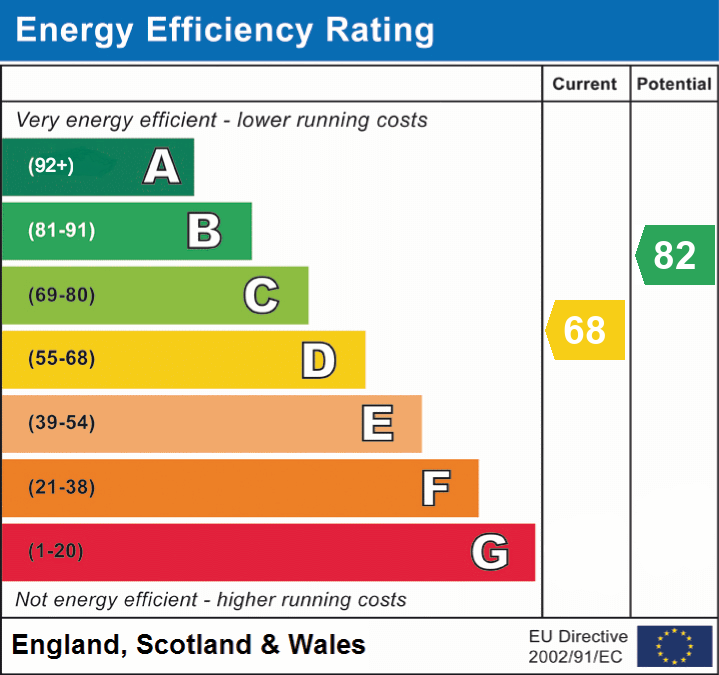Laurel Bank, Cumbria, CA28 6SW
Laurel Bank, Whitehaven, Cumbria, CA28 6SW
Price £365,000
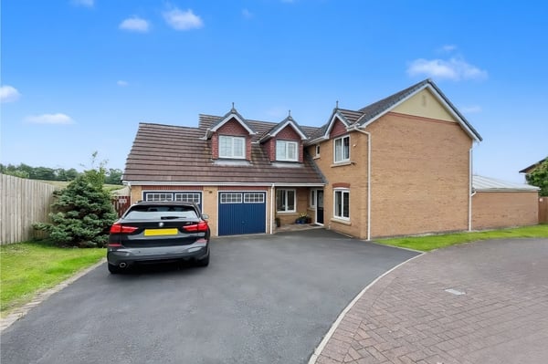
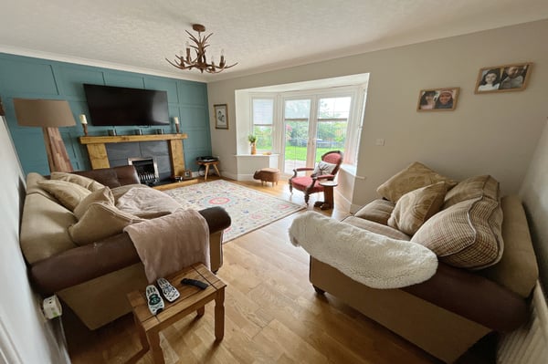
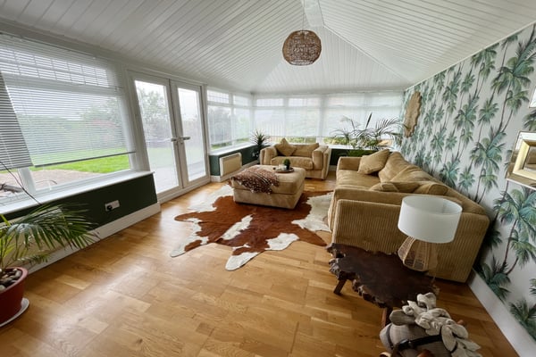
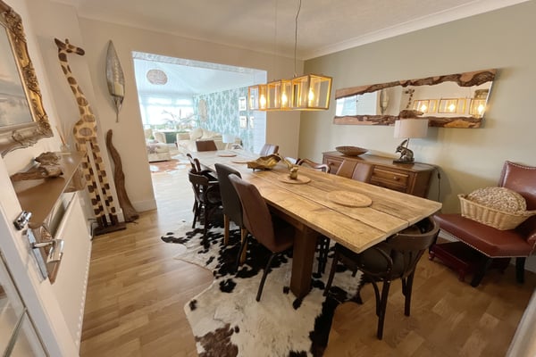
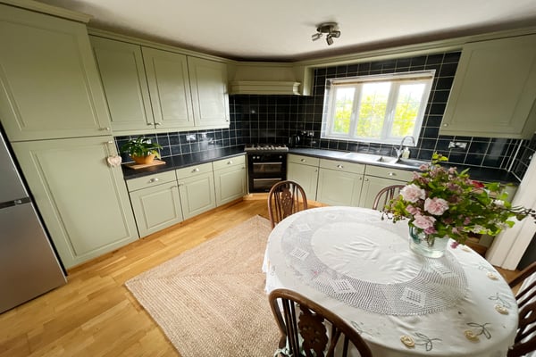
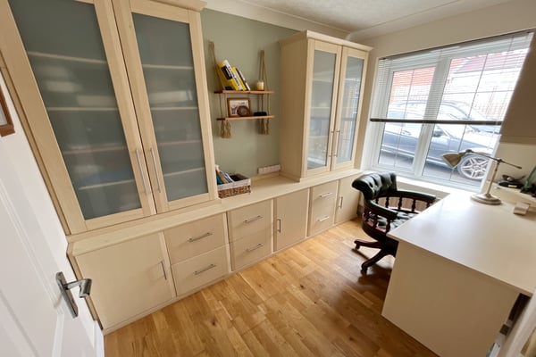
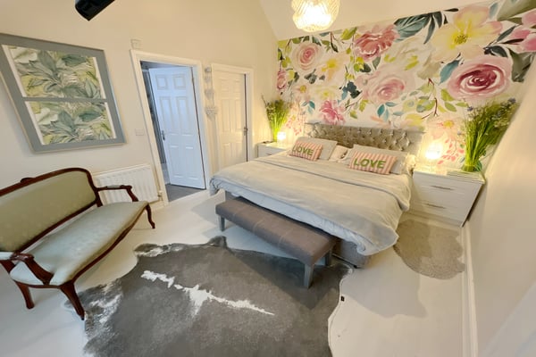
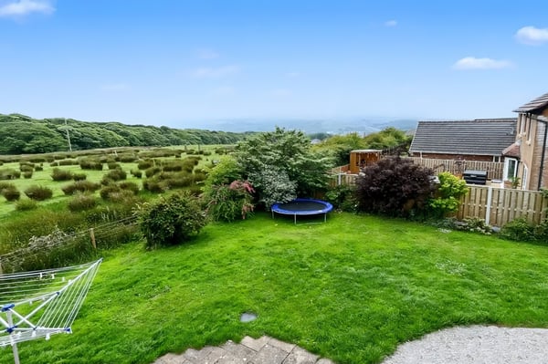
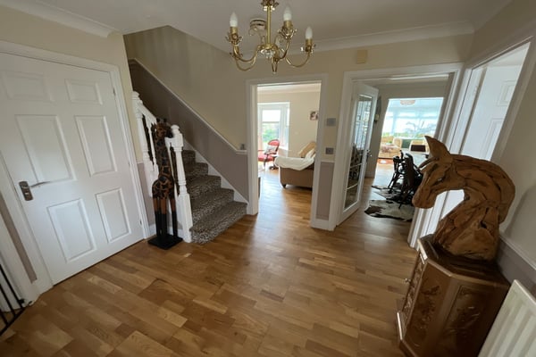
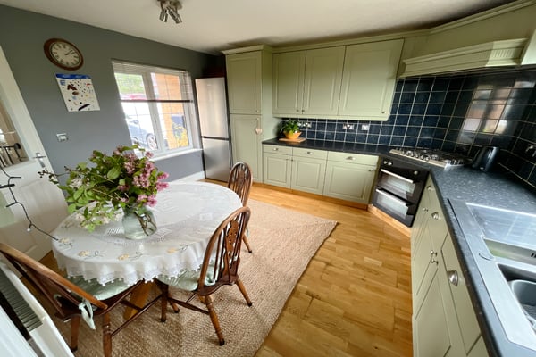
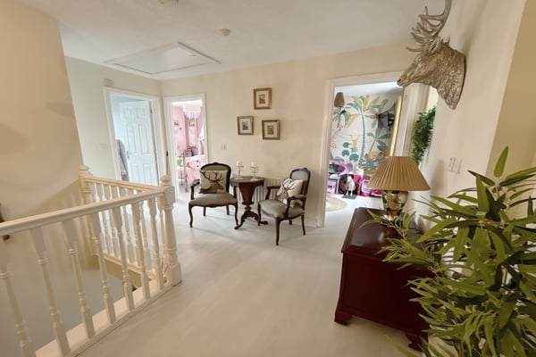
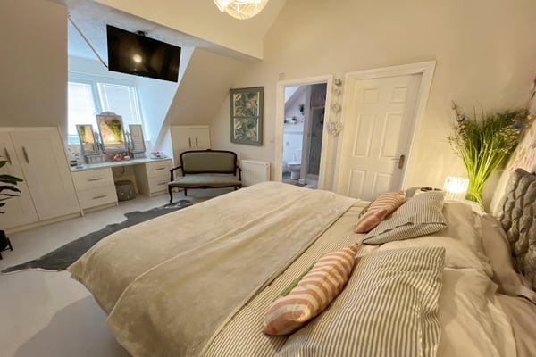
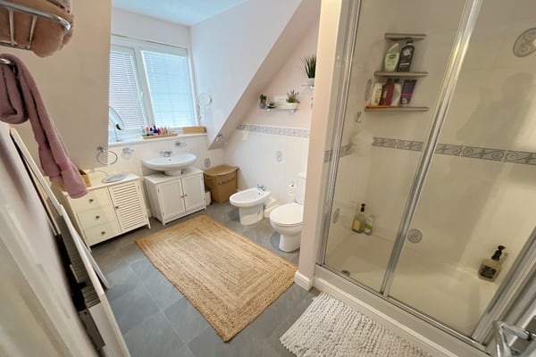
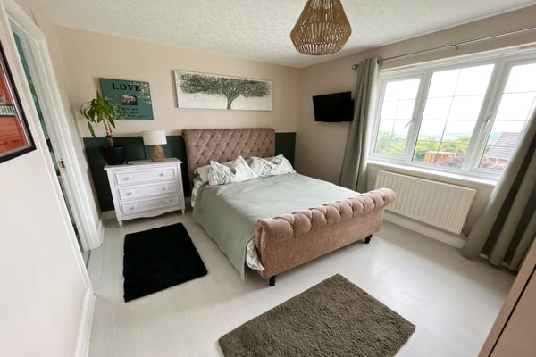
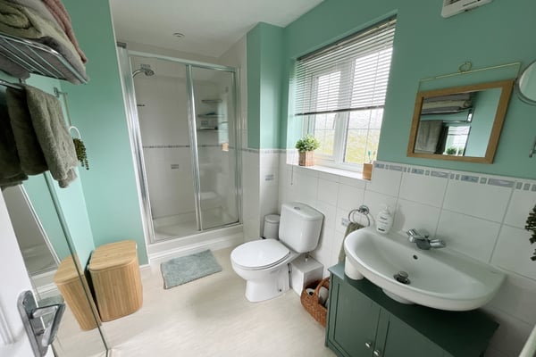
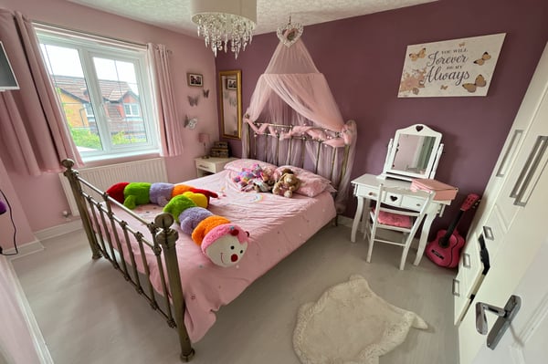
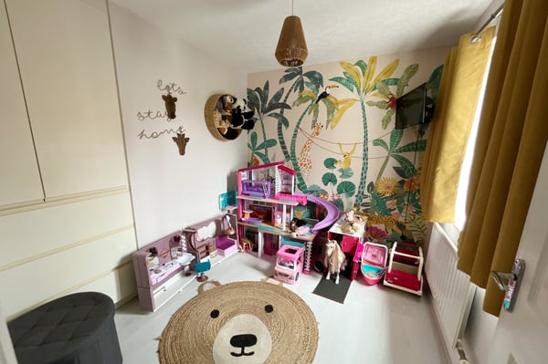
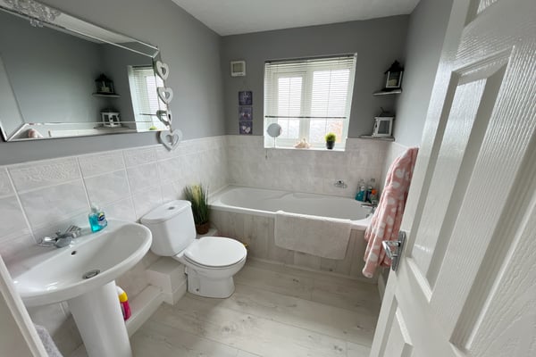
Description
We are delighted to be able to offer you this wonderful detached home on The Highlands estate in Whitehaven. The four bedroom property on occupies a private plot with fields behind and includes two en-suites plus the family bathroom, an elegant living room with bay window, a useful study, a fabulous dining room which opens into a large sun room, a modern painted kitchen with utility room and an attached double garage. Some equally nice touches are the less prominent rooms like the large reception hall and generous landing, plus the dressing room to the main bedroom. This is a really wonderful home in a highly regarded area of town.
EPC band D
Details
Features
Modern detached home in sought after part of town
Generous reception hall plus study
Lovely living room with bay window
Separate dining room leading into a large sun room
Painted kitchen with separate utility room
Ground floor WC
Four bedrooms, two with en-suite
Dressing room to main bedroom
Double attached garage and driveway
Lovely gardens backing onto fields behind
Room Details
GROUND FLOOR
Reception Hall
A part double glazed door with window beside leads into a generous hall with radiator, doors to rooms, stairs to first floor, coved ceiling, wood style flooring
Ground floor WC
Low level WC, pedestal hand wash basin, radiator, extractor fan, wood style flooring
Study
Double glazed window to side, fitted storage units and desk, radiator, coved ceiling, wood style flooring
Living room
Feature bay window to side with double glazed French doors into garden, gas living flame fire with surround and hearth, panelled feature wall, radiator, coved ceiling, wood style flooring
Dining room
Space for family table and chairs, radiator, coved ceiling, wood style flooring, opening into sun room
Sun room
A generous former conservatory, now with PVC under-roof fitted for better insulation, double glazed windows to side and rear, two electric heaters, French doors open into garden, wood style flooring
Kitchen/Breakfast room
Fitted range of base and wall mounted units with work surfaces, single drainer sink unit with tiled splashback, 5 ring gas hob with oven under, integrated dishwasher, space for fridge freezer, space for table and chairs, radiator, double glazed window to front and rear, wood effect flooring
Utility room
Part double glazed door to garden, cupboard and work surface, cupboard housing washing machine, wood style flooring
FIRST FLOOR
Landing
A generous landing with double glazed window to side, access to loft space, built in airing cupboard, doors to rooms, wood effect flooring
Bedroom 1
Dormer double glazed window to front, two eaves cupboards, double radiator, wood style flooring, doors to en-suite and a dressing room
En-suite shower room
Double glazed window to front, fitted with double shower enclosure with thermostatic shower unit, pedestal hand wash basin, bidet, low level WC. Radiator, extractor fan, tiled walls,
Bedroom 2
Double glazed window to side with views towards the sea, double radiator, wood style flooring, door to en-suite
En-suite shower room
Double glazed window to rear, double shower enclosure with thermostatic shower unit, pedestal hand wash basin, low level WC. Double radiator, extractor fan
Bedroom 3
Double glazed window to side, radiator, built in wardrobes, wood style flooring
Bedroom 4
Double glazed window to side, radiator, built in wardrobes, wood style flooring
Bathroom
Double glazed window to side, panel bath, pedestal hand wash basin, low level WC. Extractor fan, wood style flooring
Externally
The property benefits from a decent plot which backs onto open fields behind. To the front a shared drive branches off to a tarmac parking area by the garages, covered storm porch and front door into hall, small area laid to lawn. The rear garden includes a paved patio area, an area of lawn with planted borders.
Double garage with twin up and over doors, power and light connected.
Additional Information
To arrange a viewing or to contact the branch, please use the following:
Branch Address:
58 Lowther Street
Whitehaven
Cumbria
CA28 7DP
Tel: 01946 590412
whitehaven@lillingtons-estates.co.uk
Council Tax Band: E
Tenure: Freehold
Services: Mains water, gas and electric are connected, mains drainage
Fixtures & Fittings: Carpets, oven hob and extractor, integrated dishwasher
Broadband type & speeds available: Standard 12Mbps / Superfast 52Mbps / Ultrafast 1000Mbps
Mobile reception: Data retrieved from Ofcom dating back to December 24’ indicates all networks have limited service indoors but all have signal outside
Planning permission passed in the immediate area: None known
The property is not listed
Floorplan
EPC
