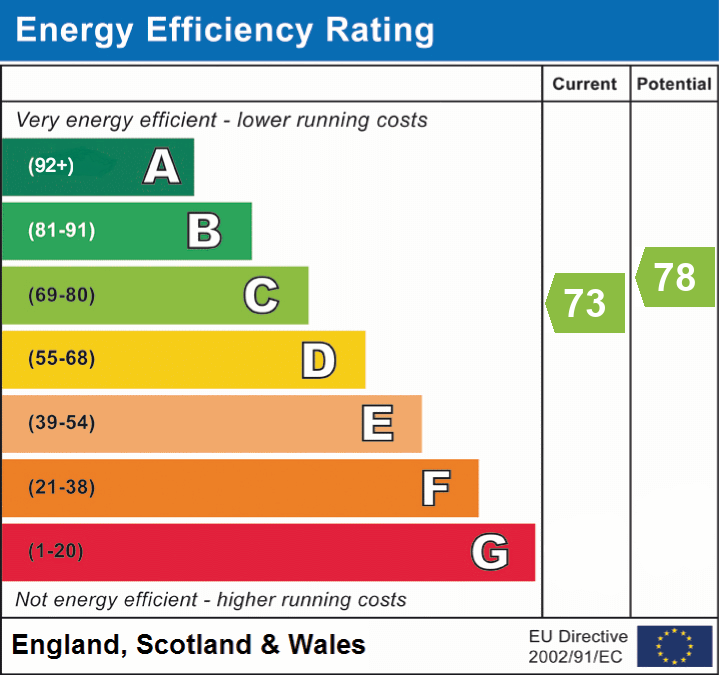Church Street, Cumbria, CA24 3JG
Church Street, Moor Row, Cumbria, CA24 3JG
Price £120,000
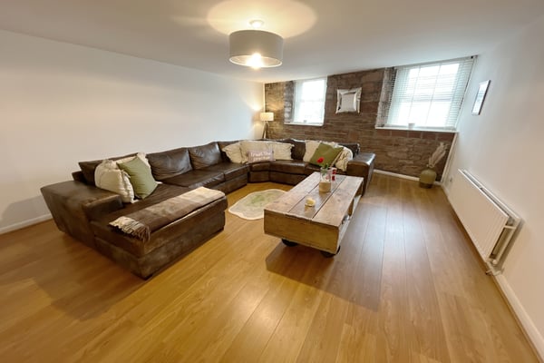
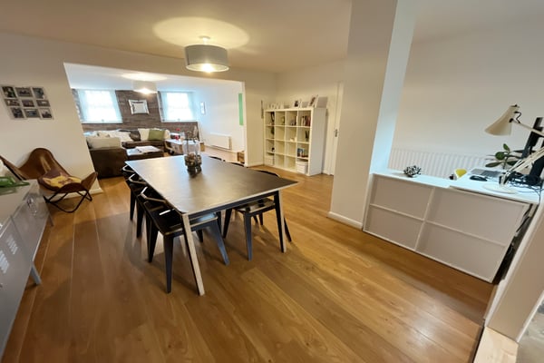
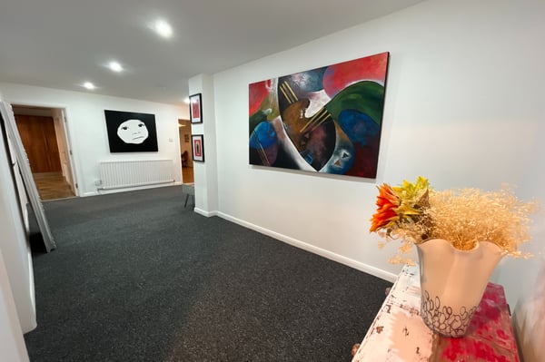
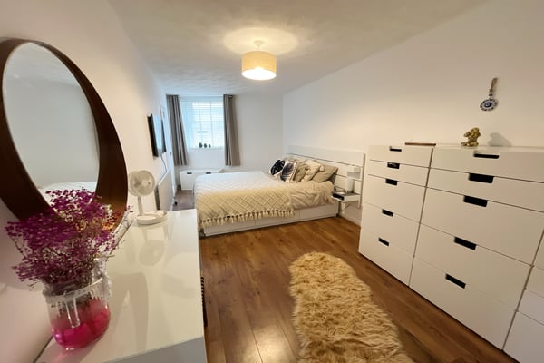
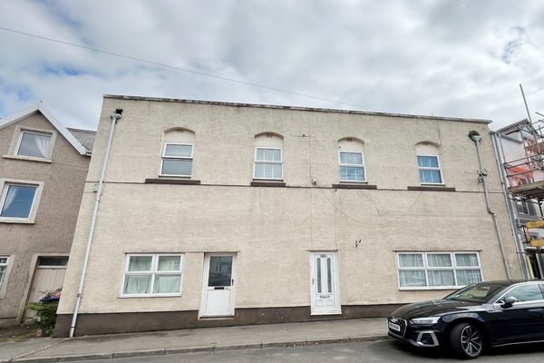
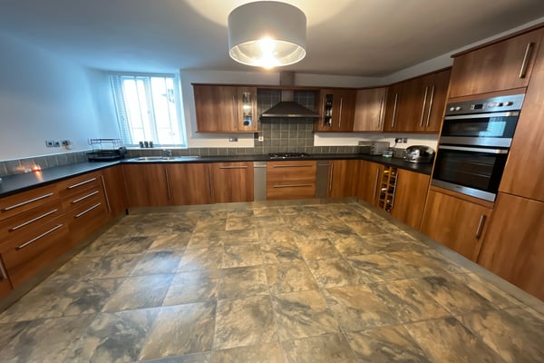
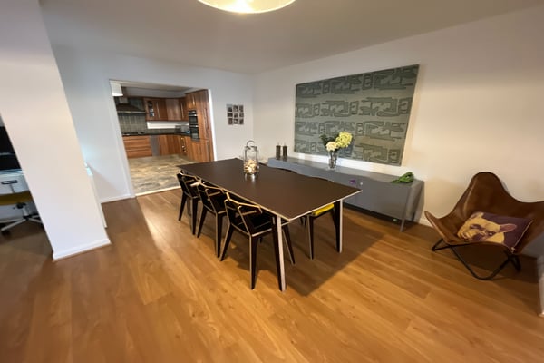
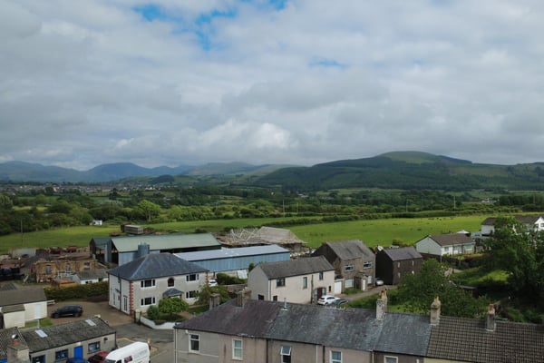
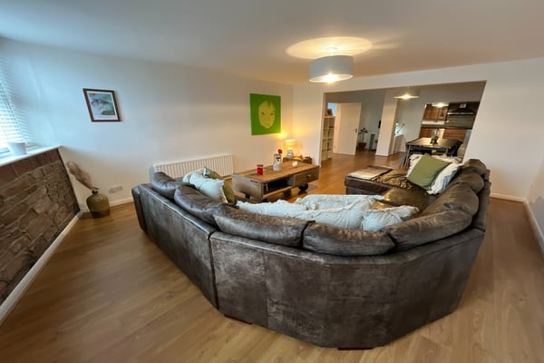
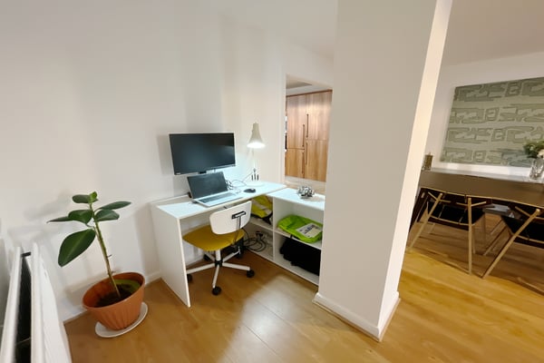
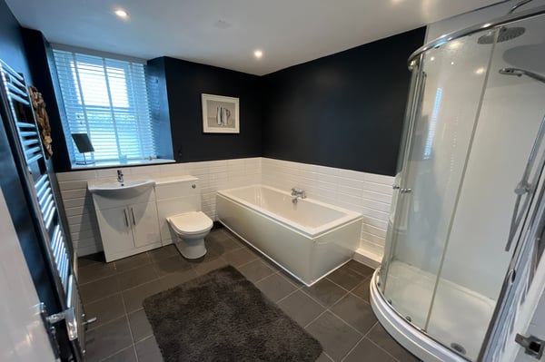
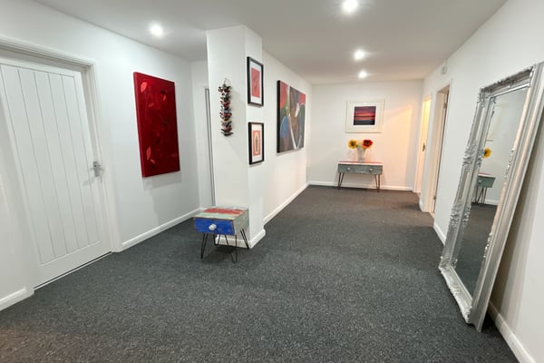
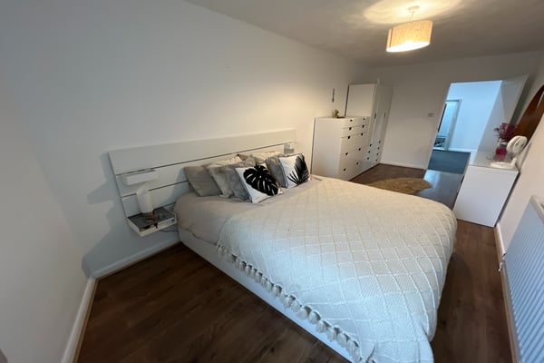
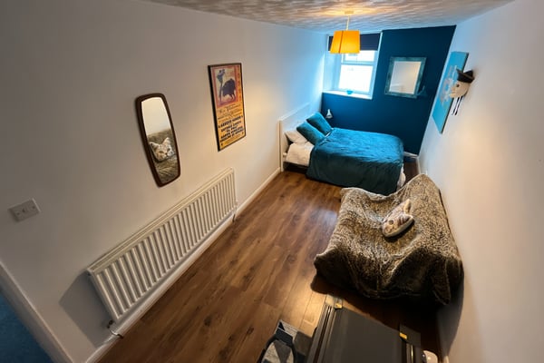
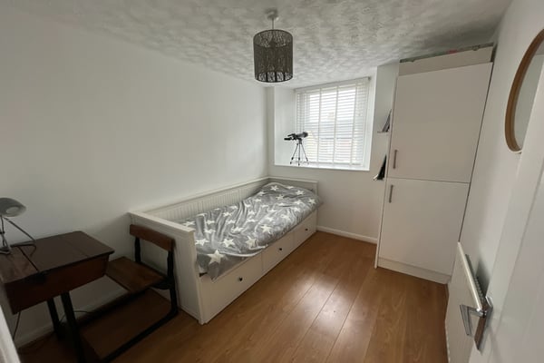
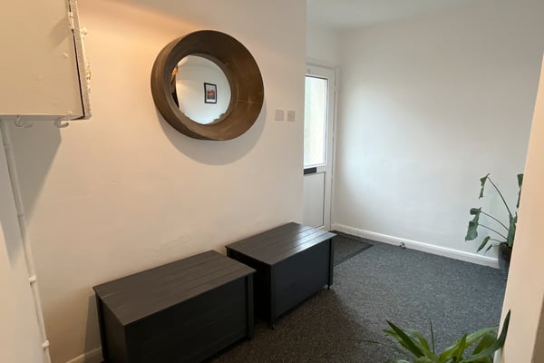
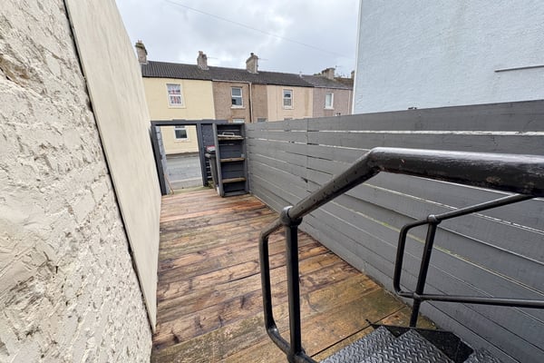
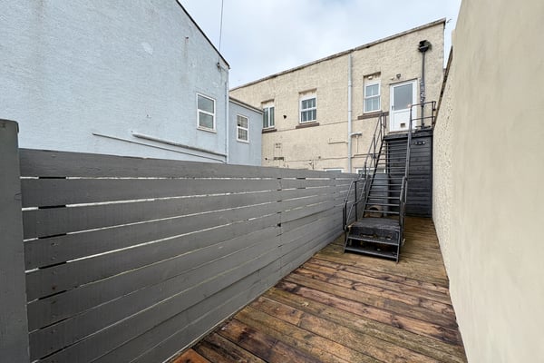
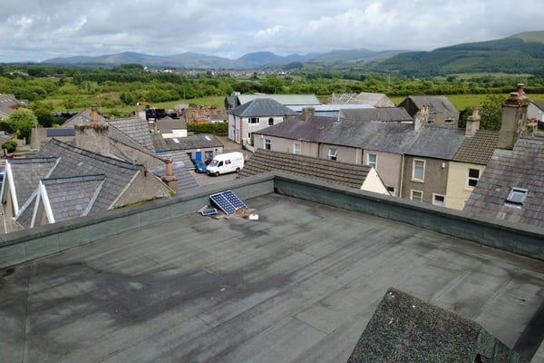
Description
We were amazed when we walked through the door of this three bedroom apartment in Moor Row, near Whitehaven. The property offers over 1500sq ft of accommodation which is as large as many family homes and is finished in a contemporary 'warehouse' style which is very pleasing and inviting. The accommodation includes a ground floor private entrance with lobby, a spacious living room with stone feature wall, a large dining room with useful study area, a generous kitchen with space for breakfast table, a large landing which feels more like an art gallery than an apartment, two double bedrooms, a single bedroom and a decent modern bathroom. In addition there is a 37' long rear yard laid with decking for somewhere to sit when the sun is out. With easy access to to the sea, the C2C cycle route or the Lakeland fells this will make a great home, 'lock up & leave' or even an Airbnb!
EPC band C
Details
Features
Generous first floor apartment in popular village
Over 1500 sq ft in size
Stunning living room with sandstone feature wall
Large dining room with study area
Large fitted kitchen with built in appliances
Three bedrooms in total
Stylish bathroom with bath plus separate shower
37' long rear ground floor yard
Offered for sale with no chain
Room Details
GROUND FLOOR
Entrance Lobby
A part double glazed PVC front door leads into an entrance lobby with space for bench seat, stairs to first floor landing.
FIRST FLOOR
Landing
The property benefits from a large landing area with doors to all rooms, a door also leads to a rear lobby with an external door leading down to the rear yard.
Living room
Two double glazed windows to front in feature exposed stone wall, double radiator, wood style flooring, opening into dining room
Dining room
Another generous room with space for large table and chairs, separate area for study desk, double radiator, wood style flooring, opening into kitchen
Kitchen
Fitted in a comprehensive range of modern base ad eye level units with work surfaces, wine rack and display units, gas hob with extractor, eye level oven, integrated dishwasher and fridge freezer, single drainer sink unit, double glazed window to rear, tile effect flooring, door to landing
Bedroom 1
double glazed window to front, built in wardrobe over stairs, radiator, wood style flooring
Bedroom 2
Double glazed window to front, double radiator, wood style flooring
Bedroom 3
Double glazed window to rear, radiator, wood style flooring
Bathroom
Double glazed window to rear, panel bath, separate quadrant shower enclosure with twin head shower unit, hand wash basin and hidden cistern WC in vanity style unit, tiling to half wall height, chrome towel rail, tile effect flooring
Externally
From the rear lobby an external set of steps lead down to a private rear courtyard area (37' x 6') which has a rear gate out onto back lane.
Additional Information
To arrange a viewing or to contact the branch, please use the following:
Branch Address:
58 Lowther Street
Whitehaven
Cumbria
CA28 7DP
Tel: 01946 590412
whitehaven@lillingtons-estates.co.uk
Council Tax Band: A
Tenure: Leasehold - lease extended with approximately 155 years remaining
Services: Mains water, gas and electric are connected, mains drainage
Fixtures & Fittings: Carpets, oven hob and extractor, integrated dishwasher and fridge freezer
Broadband type & speeds available: Standard 6Mbps / Superfast 80Mbps
Mobile reception: Data retrieved from Ofcom dating back to December 24’ indicates All networks have limited service indoors but all are ok for signal outside
Planning permission passed in the immediate area: None known
The property is not listed
Floorplan
EPC
