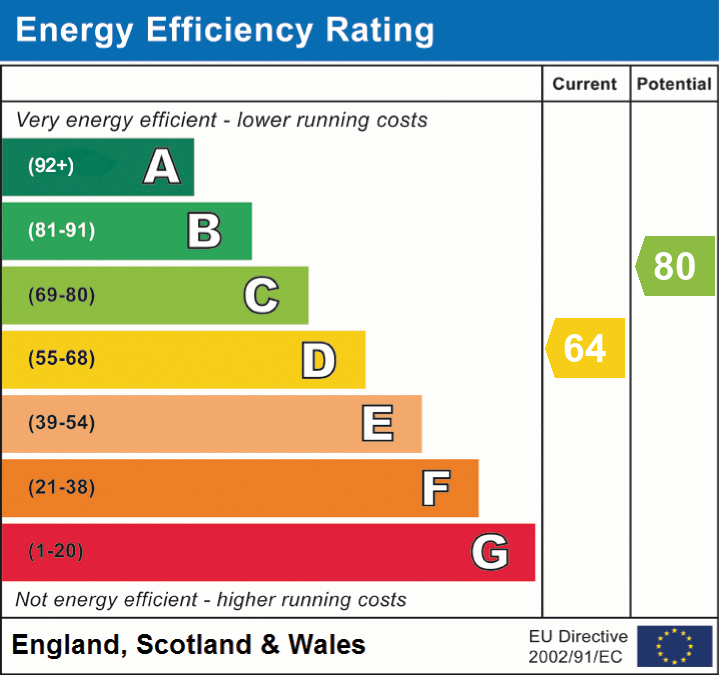Chapel Street, Cumbria, CA15 8QG
Chapel Street, Flimby, Maryport, Cumbria, CA15 8QG
Price £80,000
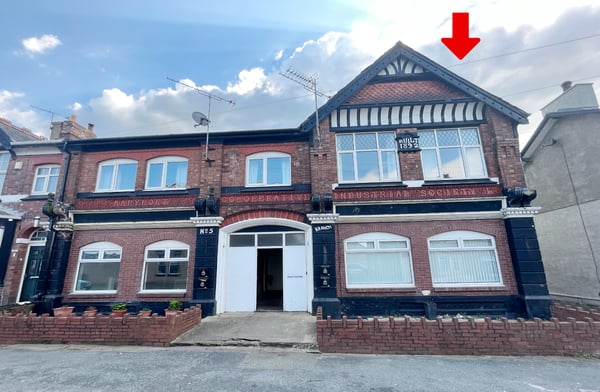
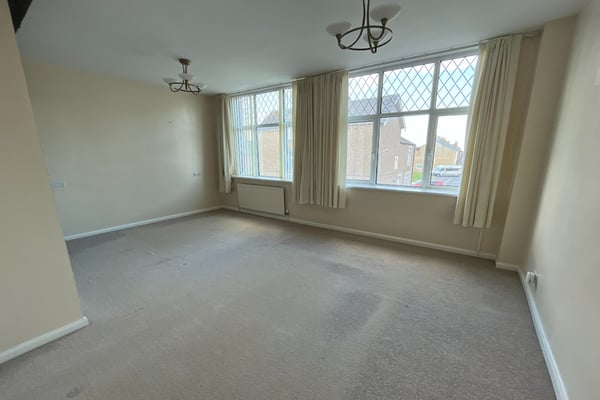
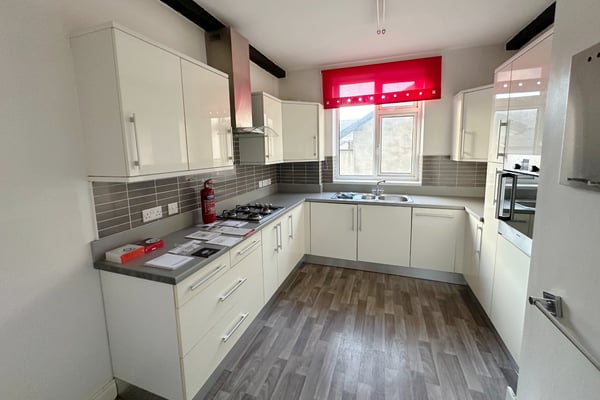
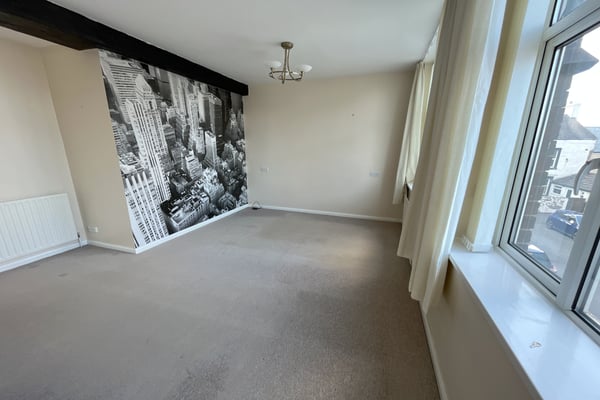
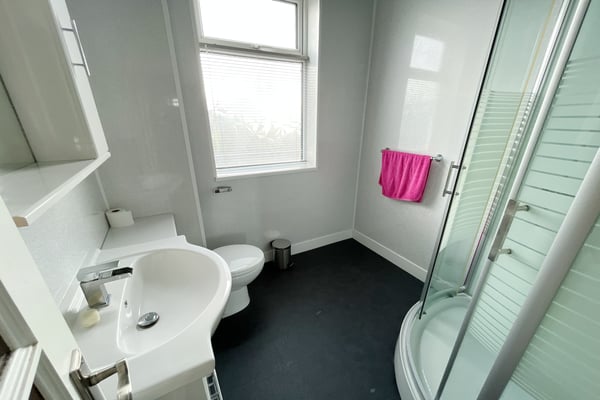
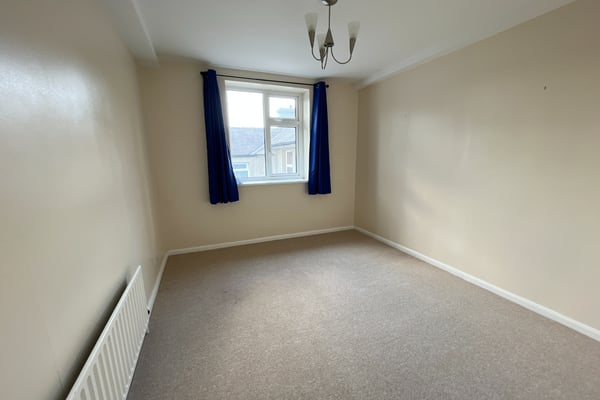
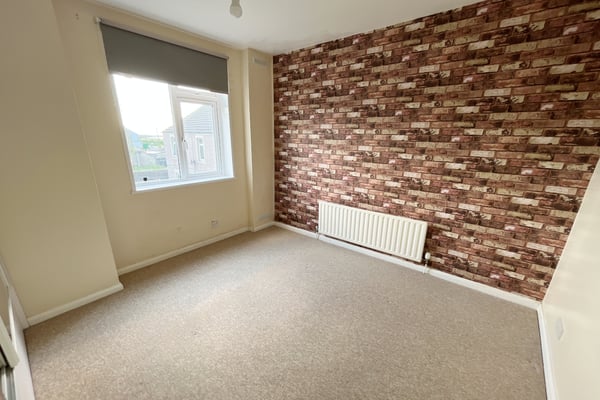
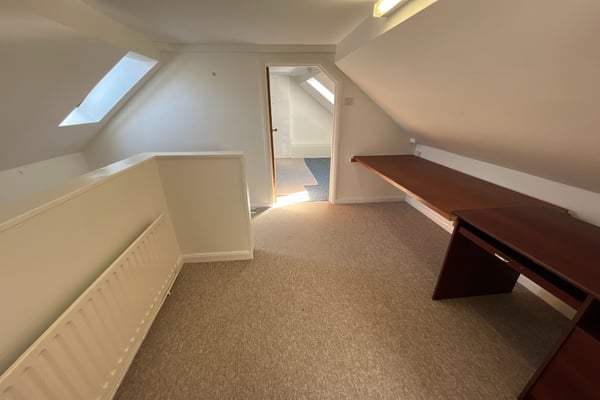
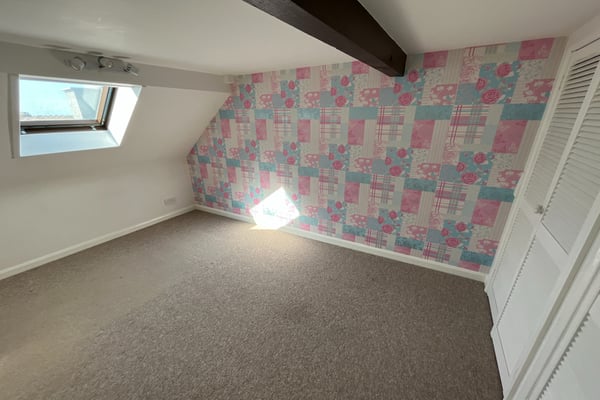
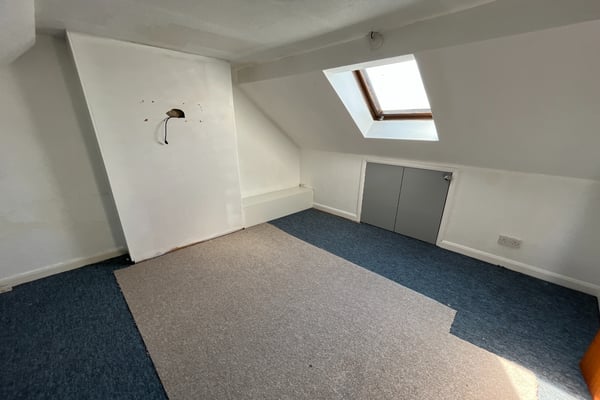
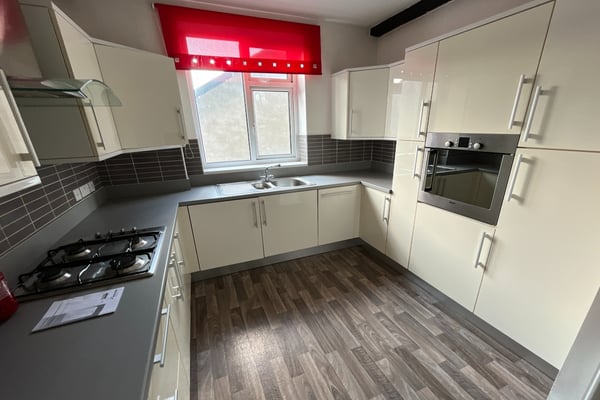
Description
Tucked away in the coastal village of Flimby near Maryport this 3-4 bedroom duplex apartment is somewhat of a 'Hidden Gem' and not at all what you expect. Forming part of the old Co-Op building this 1st and 2nd floor apartment is in great shape and provides family size accommodation with the added benefit of parking to the rear. Offered chain free the property includes a large living/dining room, a modern fitted kitchen with built in appliances, two first floor bedrooms and a modern fitted shower room. To the top floor there is a useful study area on the landing and two further bedrooms. There is more here than meets the eye, especially as the property co-owns the freehold for the building. A great buy for the money
EPC band D
Details
Features
Spacious duplex apartment in coastal village
Parking space to rear
Generous first floor living room
Modern fitted kitchen with appliances
Two first floor bedrooms and modern shower room
Two bedrooms to second floor
Useful 2nd floor study area
Offered for sale with no onward chain
Room Details
GROUND FLOOR
Communal hall
Front door opens into a communal hall with a locked door opening onto a shared staircase for flat 3 & 4 which leads to first floor level and the front door to apartment
FIRST FLOOR
Entrance hall
Doors to rooms, radiator, bi-fold doors open to stairs to second floor
Living room
A generous room with two double glazed windows to front, fitted blinds, two radiators
Kitchen
A modern fitted kitchen with a range of base and eye level units with work surfaces, single drainer sink unit with tiled splashbacks, gas hob with extractor fan, Bosch oven, integrated slimline dishwasher and washing machine, space for fridge freezer, double glazed window to side, radiator, wood style flooring
Bedroom 1
Double glazed window to side, radiator, under stairs cupboard
Bedroom 2
Double glazed window to rear, radiator, built in wardrobes with sliding doors
Shower room
Double glazed window to rear, quadrant shower pod with twin head thermostatic shower unit, body jets and radio, hand wash basin with cupboards under, hidden cistern WC. PVC cladding to splash areas, chrome towel rail
SECOND FLOOR
Landing/Study area
A generous landing area with built in study desk and storage units, doors to bedrooms, radiator, Velux window to side.
Bedroom 3
Velux window to side with a view to the sea, double radiator, two built in wardrobes, vaulted style ceiling
Bedroom 4
Velux window to side with sea view, two eaves storage cupboards, double radiator, vaulted ceiling
Externally
The building benefits from a rear enclosed area where each flat has a parking space
Additional Information
To arrange a viewing or to contact the branch, please use the following:
Branch Address:
58 Lowther Street
Whitehaven
Cumbria
CA28 7DP
Tel: 01900 828600
cockermouth@lillingtons-estates.co.uk
Council Tax Band: A
Tenure: Leasehold (Owner of flat will own 25% of Freehold along with the other three flats)
Services: Mains water, gas and electric are connected, mains drainage
Fixtures & Fittings: Carpets, oven hob and extractor, integrated dishwasher and washing machine
Broadband type & speeds available: Standard 3 Mbps / Superfast 67Mbps
Mobile reception: Data retrieved from Ofcom dating back to December 24’ indicates O" has signal indoors but others have limited service. All providers have signal outdoors
Planning permission passed in the immediate area: None known
The property is not listed
Floorplan
EPC
