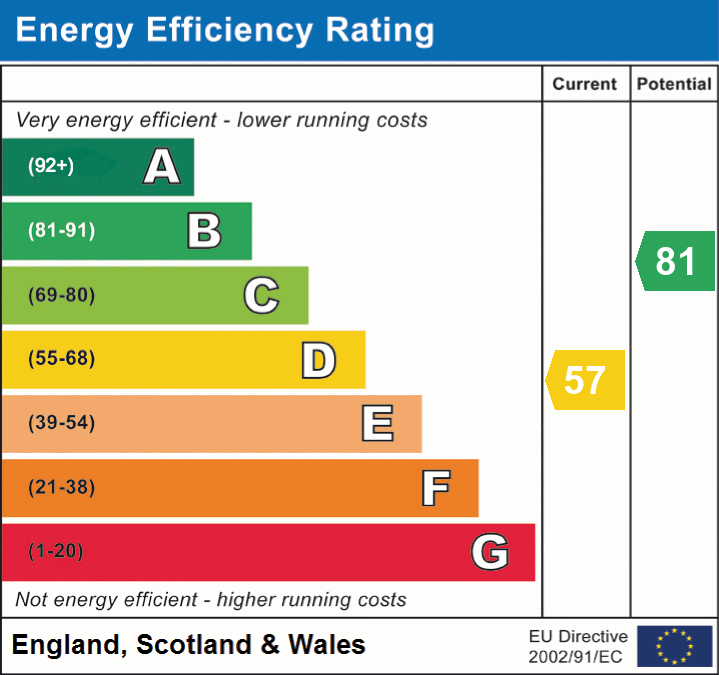Skelsceugh Road, Cumbria, CA26 3UE
Skelsceugh Road, Winder, Frizington, Cumbria, CA26 3UE
Price £160,000
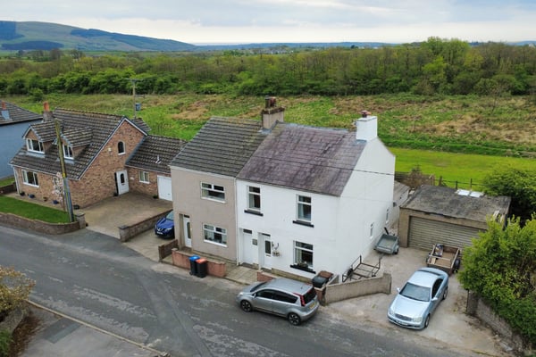
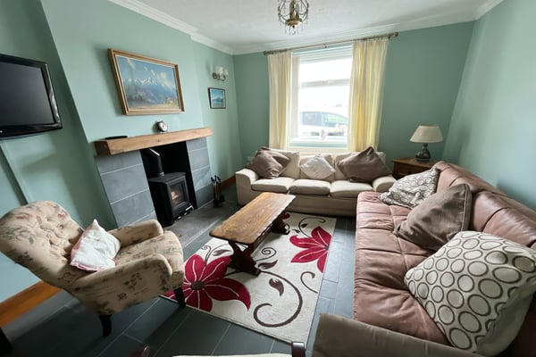
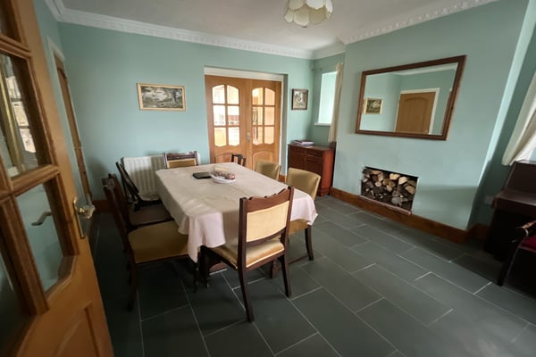
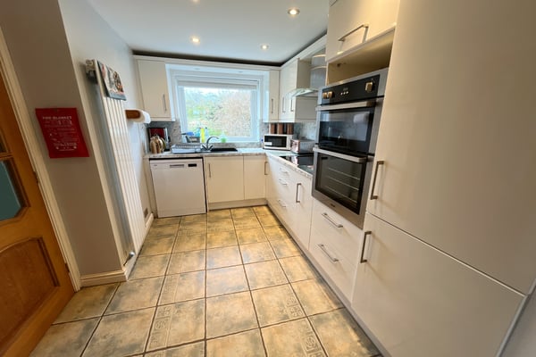
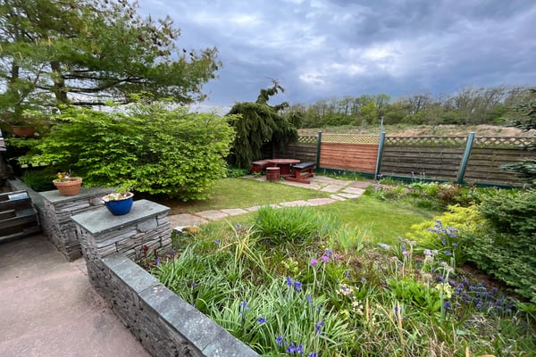
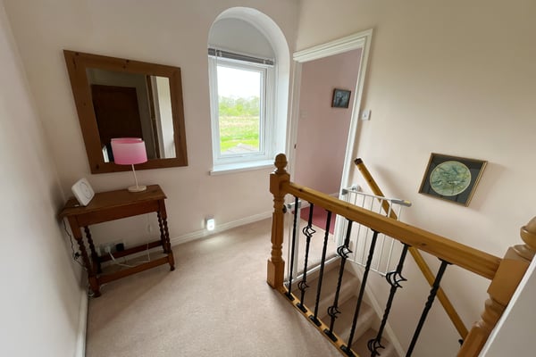
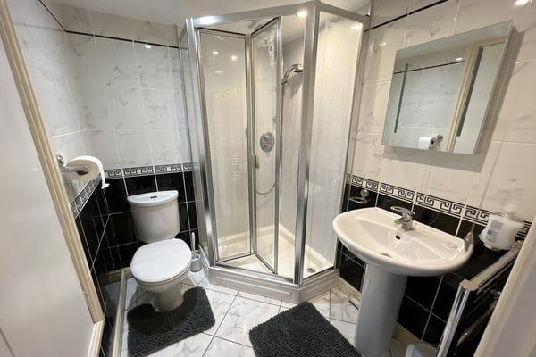
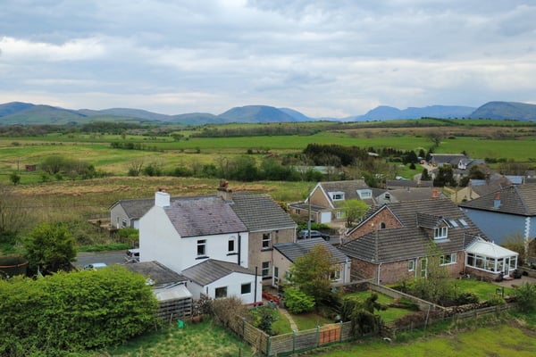
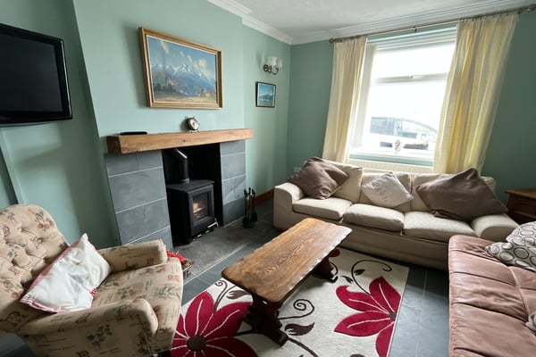
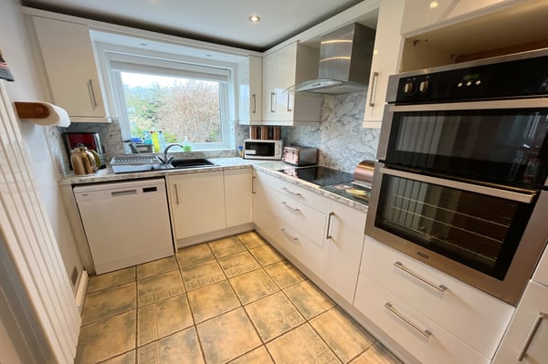
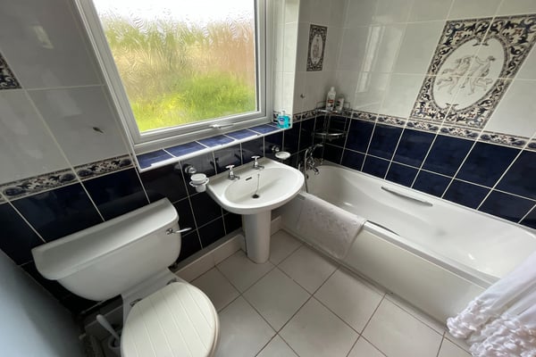
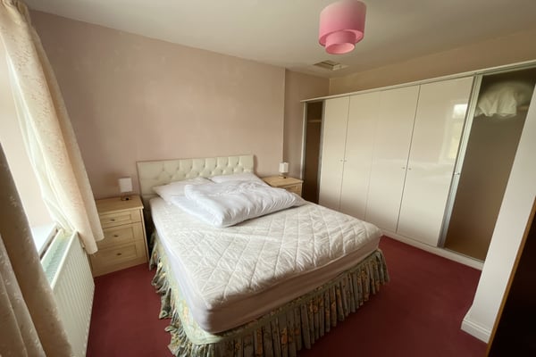
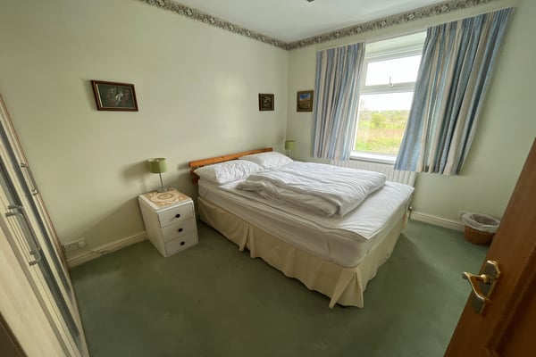
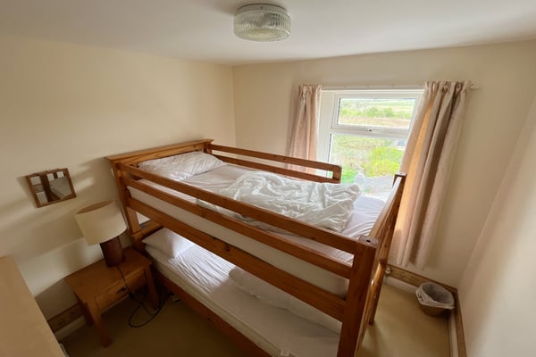
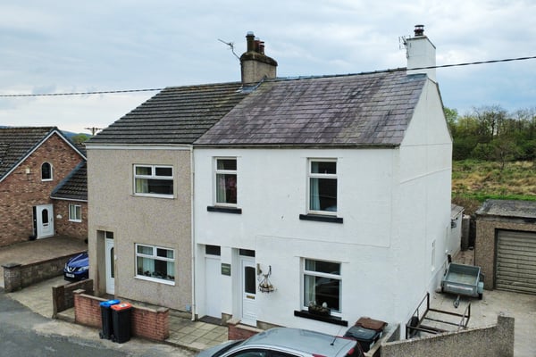
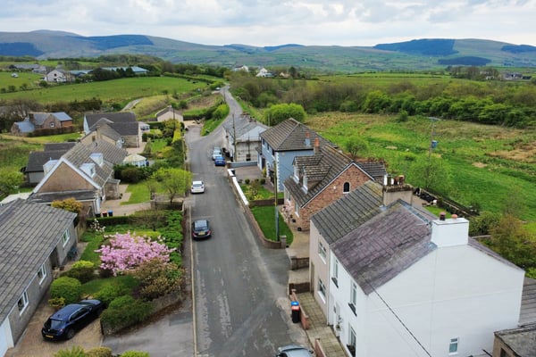
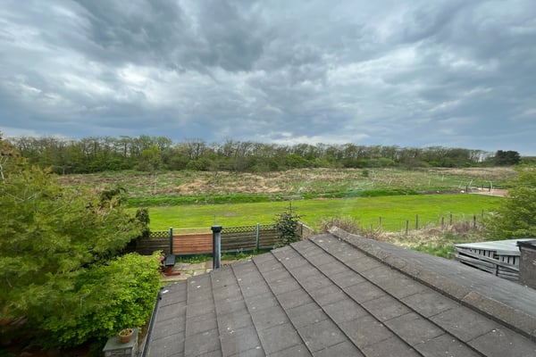
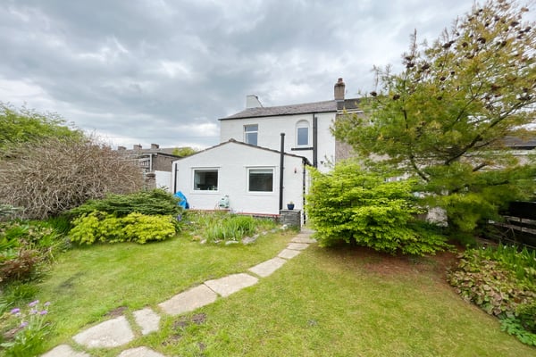
Description
This lovely traditional semi detached cottage style home is located in the hamlet of Winder near Frizington, close to the Lake District National Park border and only a few hundred yards from an access point onto the famous C2C cycleway, making it ideal for those with outdoor hobbies! The property is well presented and is offered with no chain, including a living room with slate tile floor and multi fuel stove, a generous dining room also with slate tiled floor, a modern fitted kitchen, a useful utility, a ground floor bathroom plus a first floor shower room and finally three reasonable size bedrooms. There is a locked passageway at the side giving access to the lovely rear garden and this backs onto fields behind. A really super place to call home and equally viable as a second home/holiday property too!
EPC band D
Details
Features
Charming semi detached cottage in rural hamlet
Located just off the famous C2C cycleway
Views towards the fells at the front
Two reception rooms with slate tiled flooring
Modern kitchen with appliances
Useful utility room
Ground floor bathroom plus first floor shower room
Three bedrooms to first floor
Lovely garden packing onto paddock and fields
Offered for sale with no onward chain
Room Details
GROUND FLOOR
Entrance Hall
Part double glazed PVC door leads into hall with slate tiled floor, double radiator, stairs to first floor, door into dining room
Dining room
Two double glazed windows to side, chimney breast feature, space for table and chairs, double radiator, under stairs storage cupboard, slate tiled flooring, double doors lead into kitchen, opening into living room
Living room
Double glazed window to front with a view towards Blake Fell, multi fuel stove with flagstone hearth, double radiator, coved ceiling, slate tiled flooring
Kitchen
Fitted in a range of base and wall mounted units with work surfaces, single drainer sink unit with PVC splashback, electric hob with oven and extractor, space for dishwasher, cupboard housing combi boiler, double glazed window to rear, vertical radiator, part glazed door to utility, tiled flooring
Utility
Part double glazed door to side into garden, door to bathroom, space for washing machine, tumble dryer and fridge freezer, tiled flooring
Ground floor bathroom
Fitted with panel bath, shower attachment and separate thermostatic shower unit, pedestal hand wash basin, low level WC. Double glazed window to rear, chrome towel rail, extractor fan, tiled walls and flooring
FIRST FLOOR
Landing
Double glazed window to rear, doors to rooms, radiator
Bedroom 1
Double glazed window to front with a view towards Blake Fell, radiator
Bedroom 2
Double glazed window to rear, double radiator, built in wardrobes to one wall
Bedroom 3
Double glazed window to front, radiator
Shower room
Fitted with a quadrant shower enclosure, pedestal hand wash basin, low level WC. Chrome towel rail, extractor fan, built in cupboard, tiled walls and flooring
Externally
To the front of the property there is a compact garden area behind a retaining wall with a gated path leading to front door. At the side a secure passageway leads down the side to access the rear garden. The rear garden includes a concrete sitting area with outside tap, an opening in a dwarf wall leads to the remainder which is laid to lawn with mature borders. The garden backs onto a paddock and field behind,.
Additional Information
To arrange a viewing or to contact the branch, please use the following:
Branch Address:
58 Lowther Street
Whitehaven
Cumbria
CA28 7DP
Tel: 01946 590412
whitehaven@lillingtons-estates.co.uk
Council Tax Band: A
Tenure: Freehold
Services: Mains water, gas and electric are connected, mains drainage
Fixtures & Fittings: Carpets
Broadband type & speeds available:
Mobile reception: Data retrieved from Ofcom dating back to December 24’ indicates
Planning permission passed in the immediate area: None known
The property is not listed
Floorplan
EPC
