Bowthorn Road, Cumbria, CA25 5JT
Bowthorn Road, Cleator Moor, Cumbria, CA25 5JT
Price £115,000
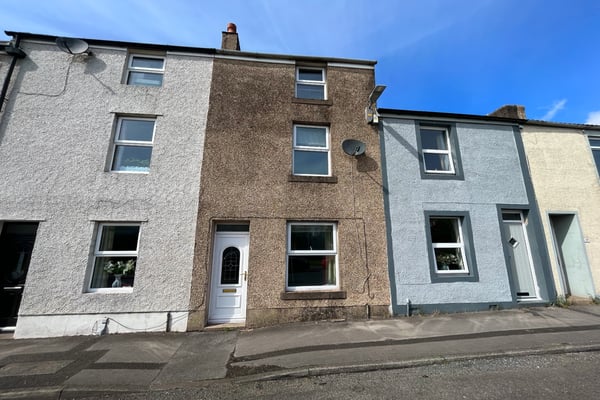
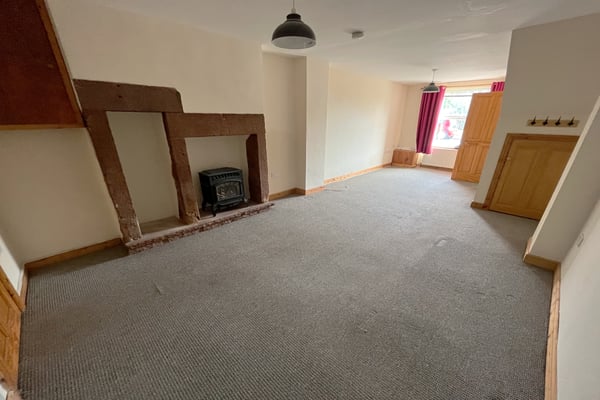
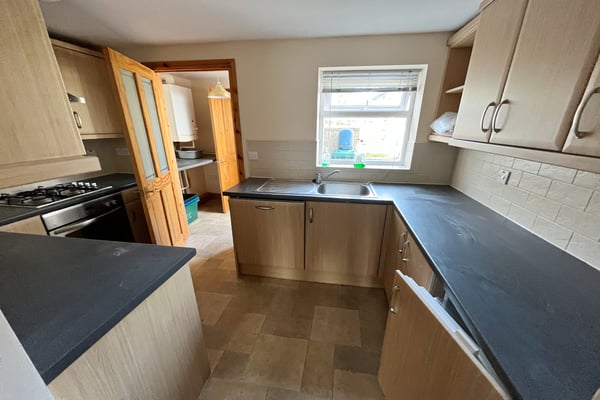
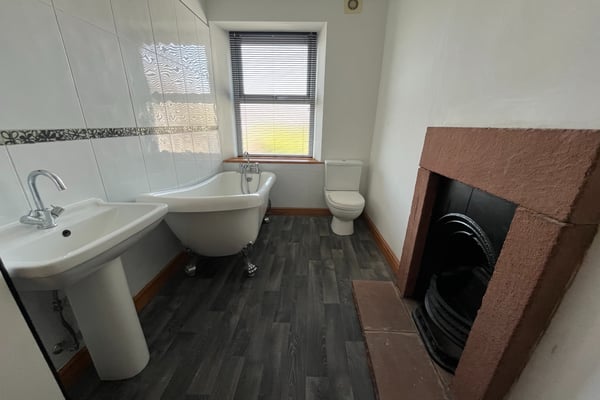
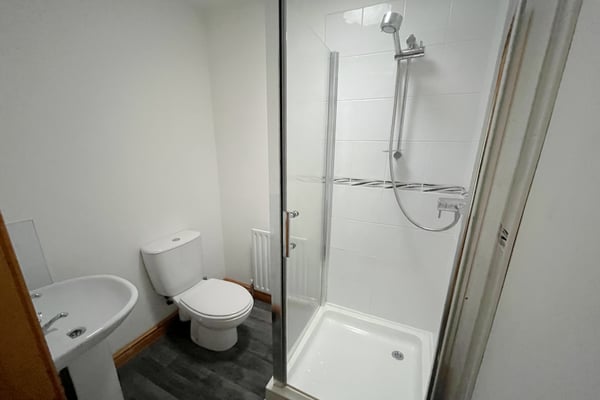
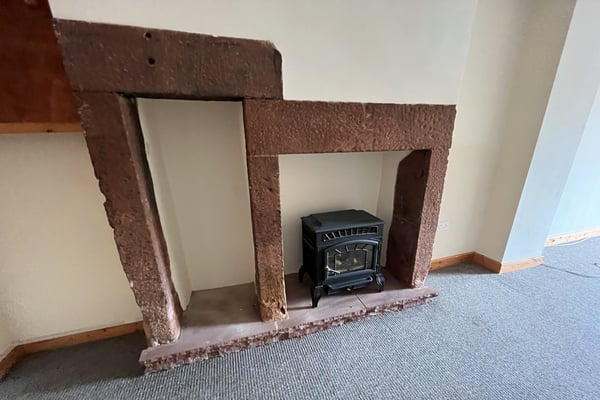
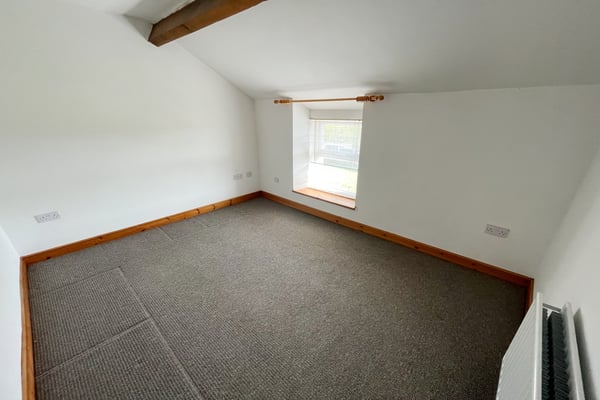
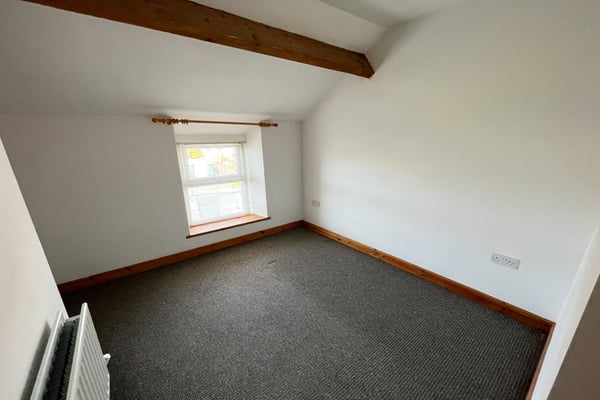
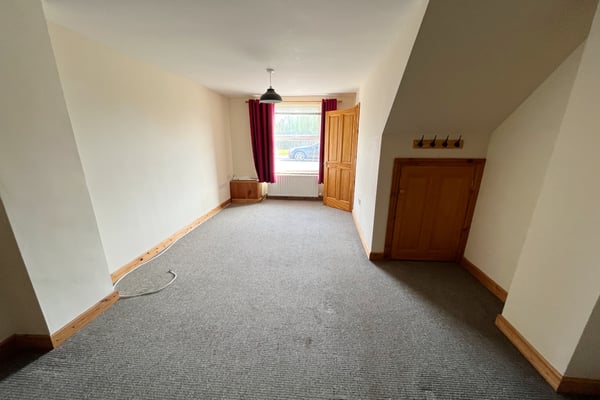
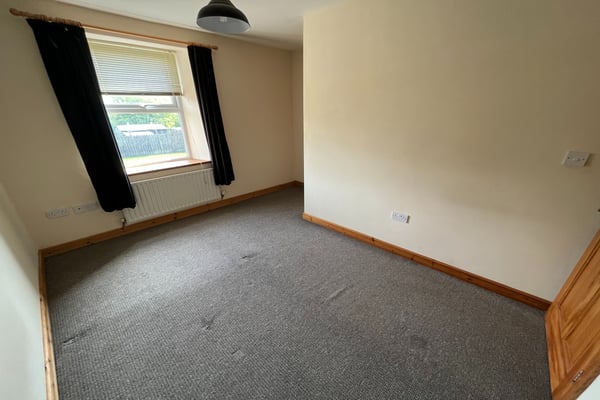
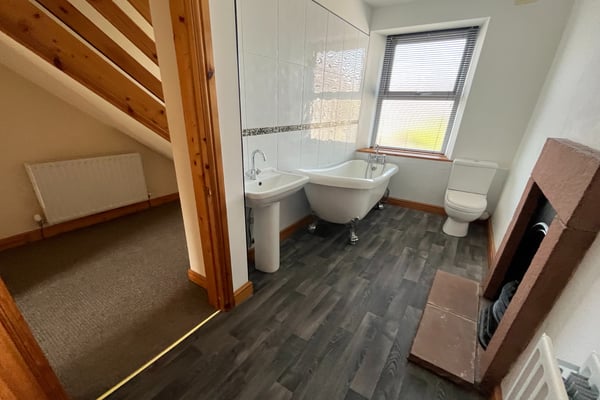
Description
Here is a traditional terraced home that offers a lot more than you expect! Located close to the centre of Cleator Moor the property is offered chain free and includes three bedrooms split over two floors, a first floor roll-top bathroom plus a useful top floor shower room, an open plan living/dining room, a modern kitchen with integrated appliances, a useful utility room and a ground floor WC. There is also a separate garden located at the rear which is ready for cultivation. A fantastic home in great condition and a bargain at this price!
EPC band TBC
Details
Features
Deceptively spacious middle terrace home
Open plan living/dining room
Offered for sale with no onward chain
Modern kitchen with integrated appliances
Utility area and ground floor WC
Main bedroom and lovely roll top bathroom to first floor
Two further bedrooms and shower room to top floor
Separate garden to rear ready for cultivation
Room Details
GROUND FLOOR
Entrance Hall
A part double glazed PVC door leads into hall with stairs to first floor, door to living/dining room
Living/Dining room
An open plan room with double glazed window to front, under stairs cupboard, electric stove effect fire in a feature feature fireplace with 'wood store' beside, two double radiators, door to kitchen
Kitchen
Fitted to comprise a range of base and eye level units with work surfaces, single drainer sink unit with tiled splashback, gas hob with oven and extractor, integrated dishwasher and fridge, door to utility, double glazed window to rear
Utility
Double glazed door to rear, space for washing machine and further appliance, wall mounted combi boiler, door to WC
Ground floor WC
Double glazed window to side, low level WC, pedestal hand wash basin, radiator, extractor fan
FIRST FLOOR
Landing
Doors to rooms, double glazed window to rear, double radiator, stairs to second floor
Bedroom 1
Double glazed window to front, radiator, over stairs cupboard
Bathroom
Double glazed window to rear, freestanding bath, pedestal hand wash basin, low level WC. Cast iron style fireplace in sandstone surround, double radiator, extractor fan
SECOND FLOOR
Landing
Doors to rooms, access to loft space
Bedroom 2
Double glazed window to front, double radiator, sloping ceiling with exposed purlins
Bedroom 3
Double glazed window to rear, sloping ceiling with exposed purlins, over stair cupboard, double radiator
Shower room
Fitted to include shower cubicle with thermostatic shower unit, pedestal hand wash basin, low level WC. Light tube allowing borrowed light to fill the room, radiator, extractor fan
Externally
to the rear of the property is a yard area with steps leading up to a rear lane and on the far side of this is a garden area of decent size which is ready for cultivation and belongs to the property.
Additional Information
To arrange a viewing or to contact the branch, please use the following:
Branch Address:
58 Lowther Street
Whitehaven
Cumbria
CA28 7DP
Tel: 01946 590412
whitehaven@lillingtons-estates.co.uk
Council Tax Band: A
Tenure: House and garden are both Freehold
Services: Mains water, gas and electric are connected, mains drainage
Fixtures & Fittings: Carpets, oven hob and extractor, integrated dishwasher and fridge
Broadband type & speeds available: Standard 14Mbps / Superfast 80Mbps
Mobile reception: Data retrieved from Ofcom dating back to December 24’ indicates EE has no service indoors and other networks only have limited service inside. All providers have signal outside
Planning permission passed in the immediate area: None known
The property is not listed
