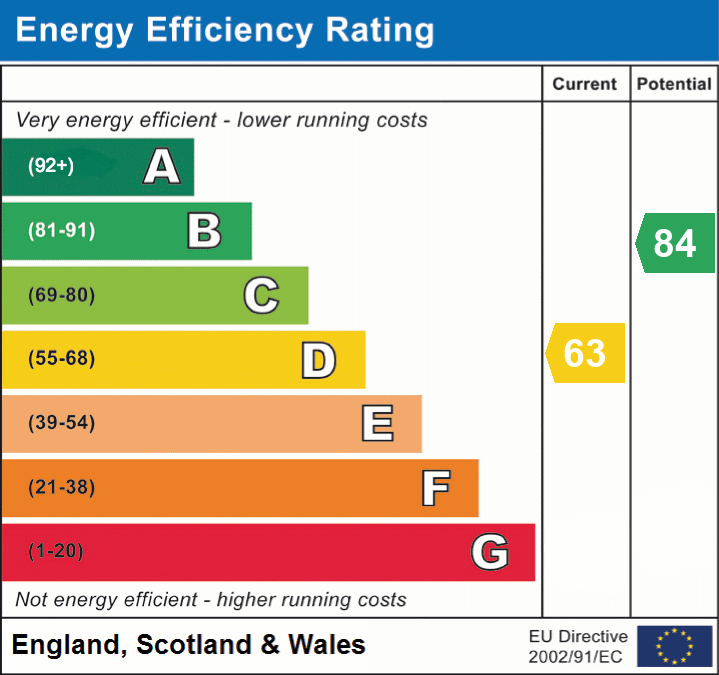Mosser, CA13 0RB
Mosser, Cockermouth, CA13 0RB
Price £600,000
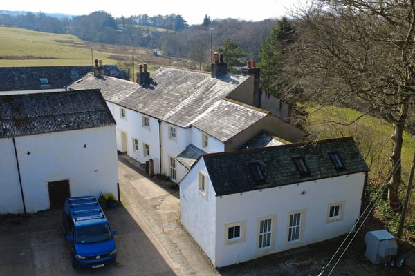
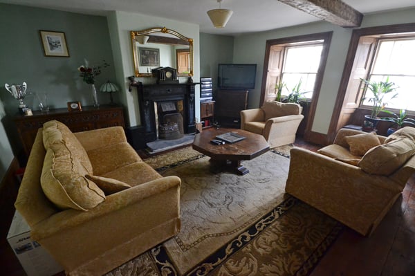
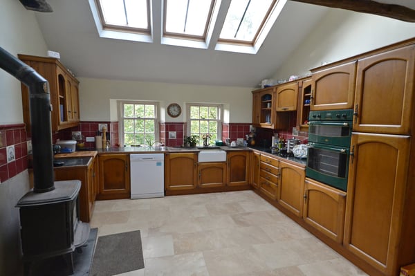
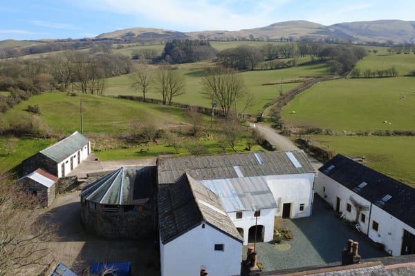
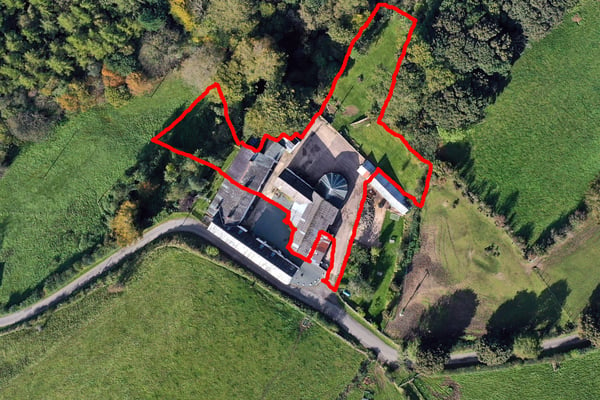
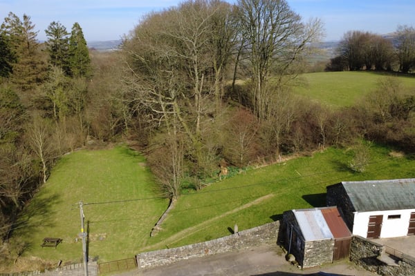
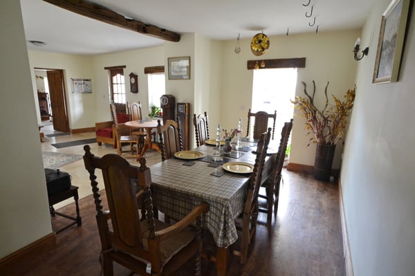
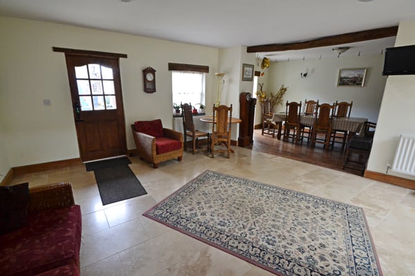
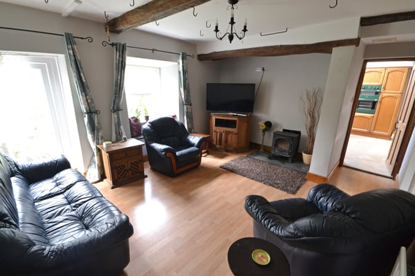
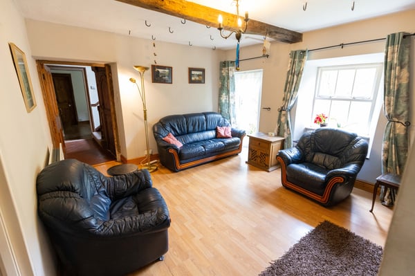
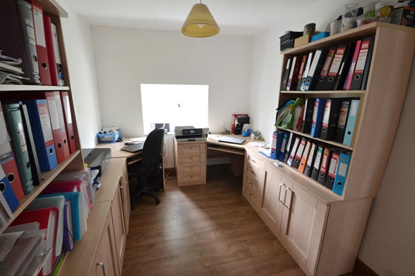
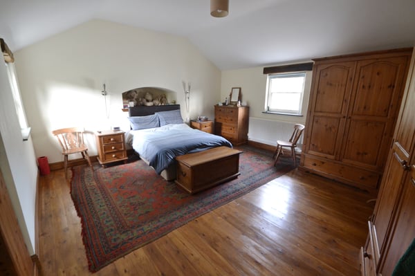
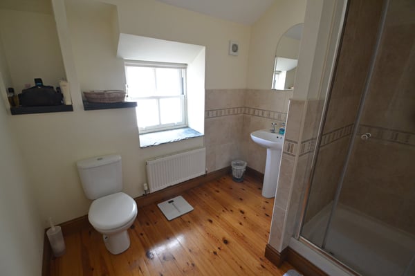
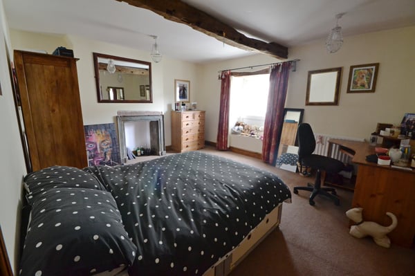
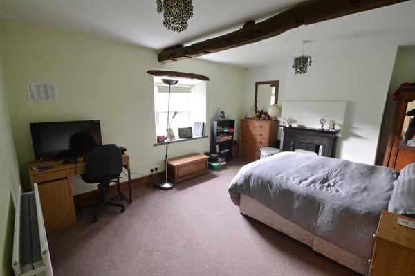
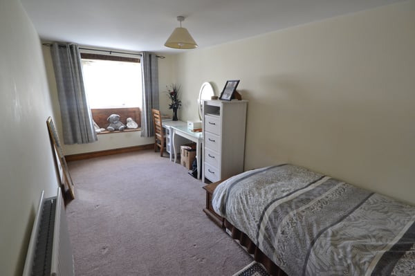
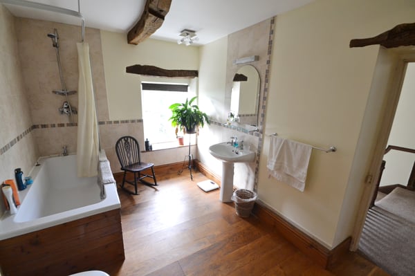
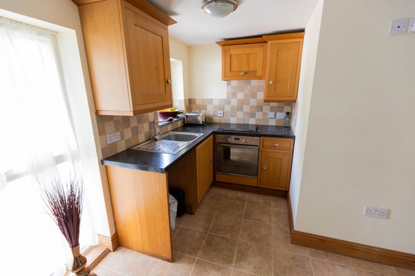
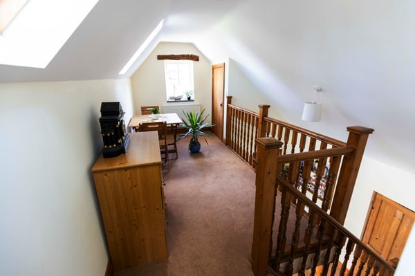
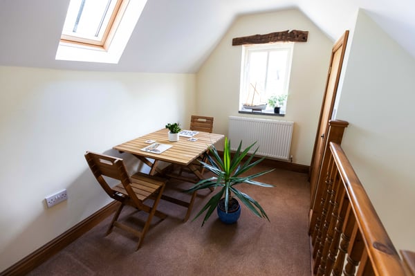
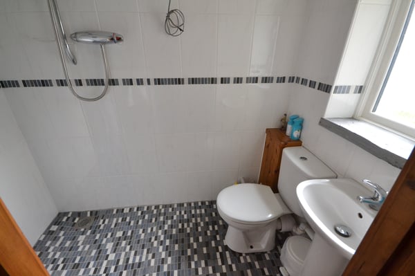
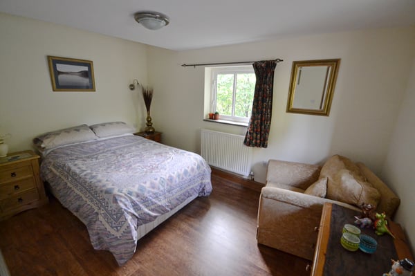
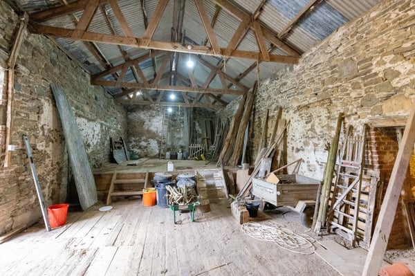
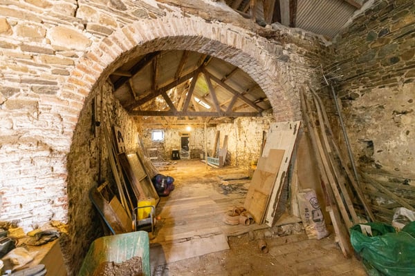
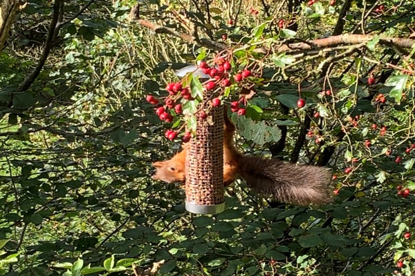
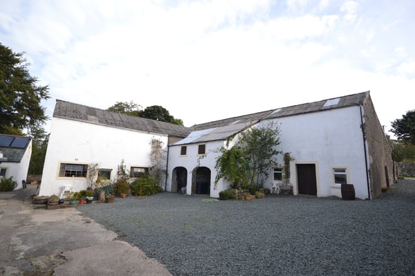
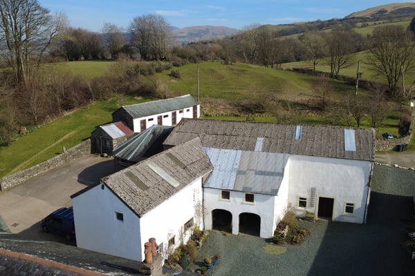
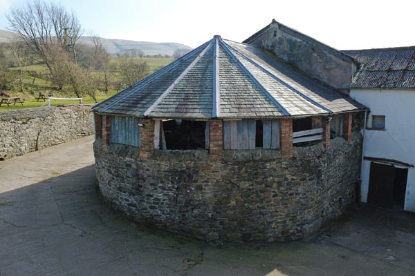
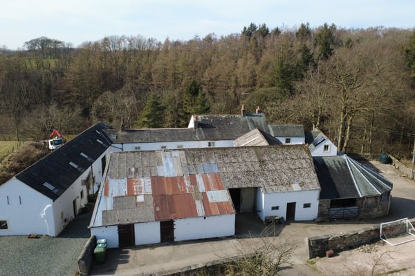
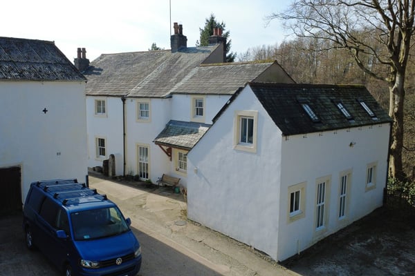
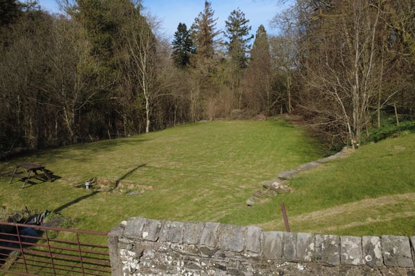
Description
Wood Farm presents a rare opportunity to purchase a characterful family home with an attached annexe & unconverted barns, located within the beautiful western side of the Lake District. Nestled into the foothills, Wood Farm is well located for the lovely Gem town of Cockermouth and with easy access to Loweswater, Crummock Water and Ennerdale, this really is an exceptional find! The property forms part of a small group of five properties and benefits from a private parking area for numerous vehicles, generous unconverted barns including a Gin case (potential for development) plus a large paddock style garden to the side and a banked garden to the rear. The accommodation includes an open plan kitchen/family room with utility room and access to annexe, a dining room, a characterful living room and a separate sitting room, plus hobby room and separate office. To the first floor there is a main bedroom with en-suite shower room, three further bedrooms and family bathroom. The annexe includes a ground floor kitchen/dining room and bedroom, a ground floor wet room, a first floor galleried sitting area and a second bedroom to the first floor. A generous and versatile lake district home with options to purchase stabling and land by separate negotiation.
EPC band D
Details
Features
Fantastic generous farmhouse with annexe
Nestled in the foothills of the Lake District National Park
Five reception rooms to ground floor
Open plan kitchen/dining/family room with utility
Four bedrooms to first floor
En-suite plus family bathroom
Two bedroom adjoining annexe
Plenty of off road parking to front
Generous unconverted barns with Gin case
Paddock gardens to the side
Room Details
GROUND FLOOR
Kitchen/Family room
A part glazed stable door leads into the kitchen/family room, an open plan area with travertine flooring. Opening to dining room, doors into annexe, utility room and sitting room. Family area has window to front, space for sofa and chairs plus breakfast table, two double radiators. The kitchen area is fitted with a wide range of base and wall mounted units with work surfaces, Belfast sink unit with wooden drainer, electric hob and eye level oven, space for fridge freezer and dishwasher. Part vaulted ceiling with three Velux windows to rear, a further two sash windows and a multi fuel stove set on raised hearth.
Utility room
Double glazed window to rear, space for washing machine with work surface over top, space for fridge freezer. Travertine flooring, extractor fan, oil fired heating boiler.
Dining room
Double glazed picture window to front, space for table and chairs, double radiator, ceiling hooks, wood style flooring, opening from kitchen and door into sitting room.
Sitting room
Window to rear, double glazed door to rear, feature fireplace with wood burning stove, double radiator, ceiling hooks, wood style flooring, doors from dining room and kitchen, door into inner hall, exposed beams.
Inner Hall
Stairs rising to first floor, under stairs storage cupboard with a door to access rear garden , part panelling to walls, double radiator, tiled flooring, doors to living room and study.
Living room
Two sash windows to front with shutters, Victorian style fireplace with tiled inserts, exposed beam, two double radiators, wooden floorboards, door into hobby room.
Hobby room
Part glazed door to front into courtyard, recessed shelving, space for desk, double radiator
Study
Window to rear, space for desk and cabinets, wood style flooring, double radiator
FIRST FLOOR
Landing
Feature arch window over stairs, doors to rooms, corridor leads down to Bedroom 1 with radiator and two storage cupboards, one housing water cylinder.
Bedroom 1
A large double aspect room with windows to front and rear, eaves recess, useful storage recess over bed, double radiator, wooden flooring, door into en-suite
En-suite shower room
Window to front, double shower enclosure with thermostatic shower unit, pedestal hand wash basin, low level WC. Double radiator, wooden floorboards, extractor fan.
Bedroom 2
Large bedroom with a window to rear, cast iron fire surround, exposed beam, double radiator, access to loft space.
Bedroom 3
Large bedroom with a window to front, stone fire surround, exposed beam, double radiator
Bedroom 4
Window to front, double radiator.
Family Bathroom
Window to rear, panel bath with thermostatic shower unit over, pedestal hand wash basin, low level WC. Double radiator, exposed beams, wooden floorboards.
ANNEXE
Kitchen/Dining room
An open plan room with three windows to side, kitchen area with base and wall units, worktops, sink unit, oven and hob, space for fridge, tiled flooring, space for table and chairs, stairs to first floor, doors to wet room and bedroom.
Annexe Bedroom 1
A double aspect bedroom with windows to side and rear
Wet room
Window to side, wet room area with tiled floor and floor drain, thermostatic shower unit, pedestal hand wash basin and low level WC. Tiled walls
First floor sitting area
Galleried sitting area overlooking dining room, window to front and two Velux windows to side, radiator, useful store cupboard, door to bedroom 2
Annexe Bedroom 2
With window to rear and Velux window to side, radiator, carpet flooring
Externally
A drive leads round the back of the gin case and barns to Wood Farm and opens into a parking area for a number of vehicles. From the parking area access is gained via a 5 bar gate to a grassed ménage/garden area which also includes a grassed inclined area that sits behind the stable block. To the rear of the property there is a garden strip which can be accessed directly from the Inner Hall.
Unconverted Barns and Gin case
Situated opposite the house are a number of large unconverted barns, set on two levels and around 4,250sq ft in size with potential for development (subject to relevant planning consent) which include a beautiful ‘gin case’. Part of the open courtyard to the front of the barns belongs to Wood Farm. In addition there is a useful storage barn which is attached to a stable block.
Options to purchase further property.
By separate negotiation there are other rental properties available to buy if desired. Also available if desired is a stable block with parking to the front, plus 2 fields (both located at the front of property with views out over the Lakeland foothills) approximating to 2 acres. Please make enquiries with the agent if any of these additional elements are of interest.
Additional Information
To arrange a viewing or to contact the branch, please use the following:
Branch Address:
39a Station Street, Cockermouth, Cumbria CA13 9QW
Tel: 01900 828600 Email: cockermouth@lillingtons-estates.co.uk
Council Tax Band: D
Tenure: Freehold
Services: Mains water and electric are connected, septic tank drainage
Fixtures & Fittings: Carpets, integrated appliances
Broadband type & speeds available: Standard 1Mbps. The vendors use a 4G internet Connection with O2. Starlink satellite internet service is also available in the area, offering a potential high-speed broadband solution for rural living. Availability and performance may vary, and buyers are advised to check current service options directly with Starlink. We believe this area is set to benefit from fibre-optic internet upgrades in 2025, bringing the potential for faster speeds and improved reliability.
Mobile reception: Data retrieved from Ofcom dating back to November 24’ indicates EE has no service indoors and other networks have limited signal. All networks have service outside
Planning permission passed in the immediate area: None known. The property is not listed
Floorplan
EPC
