Tarnside, CA7 4NQ
Tarnside, Silloth, CA7 4NQ
Price £129,995
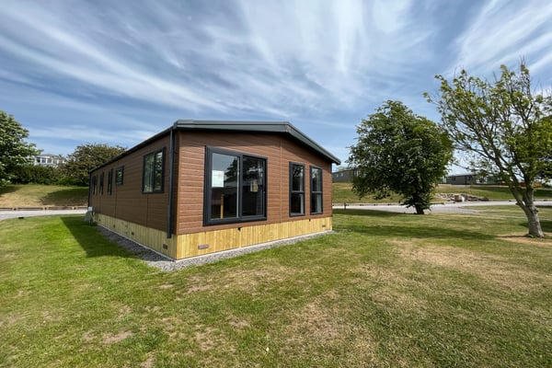
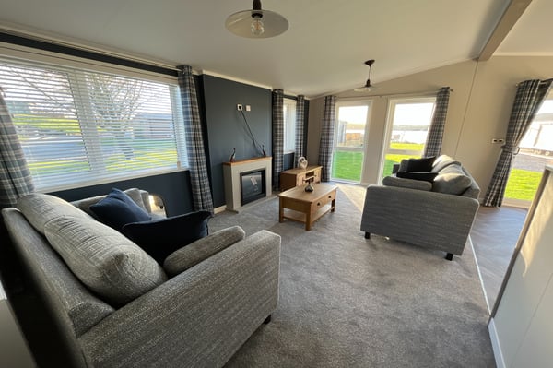
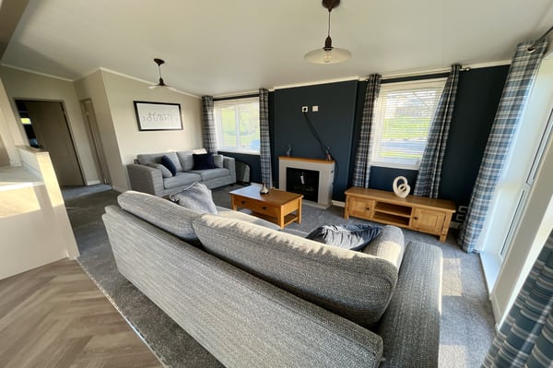
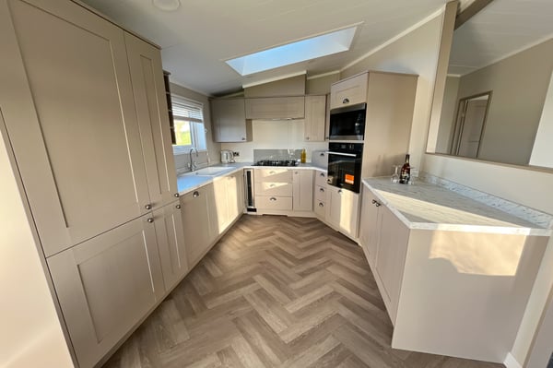
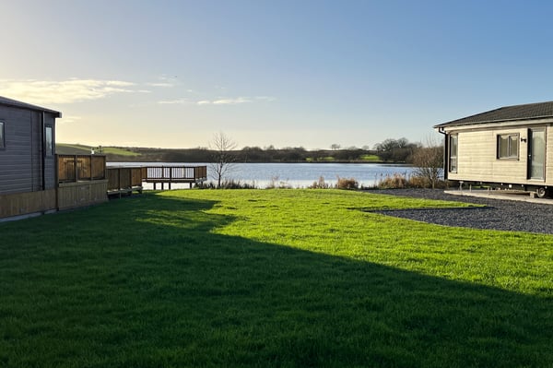
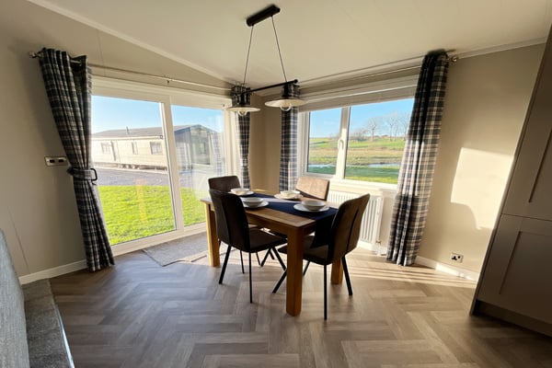
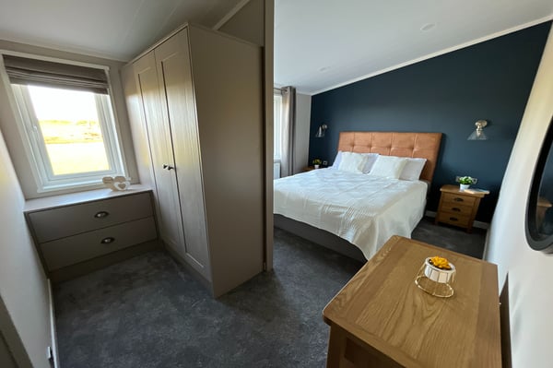
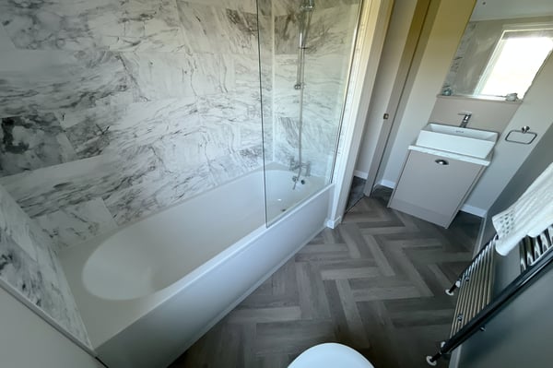
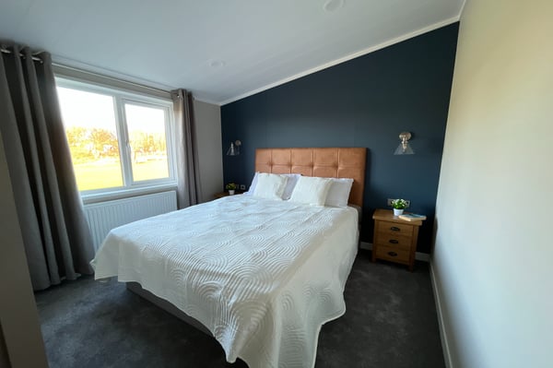
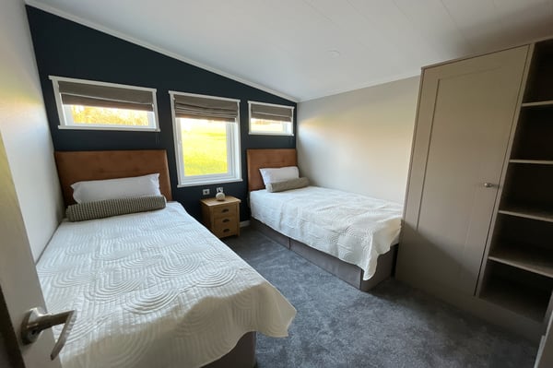
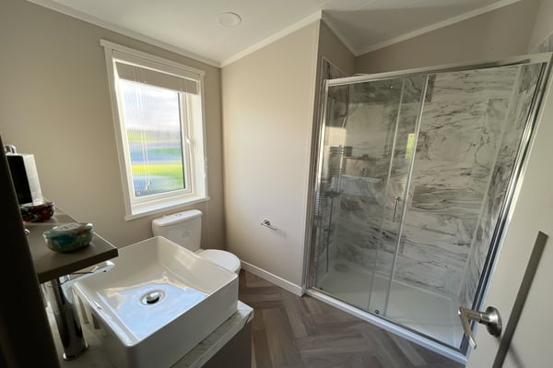
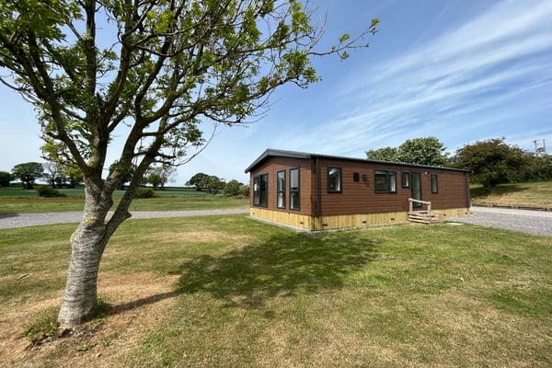
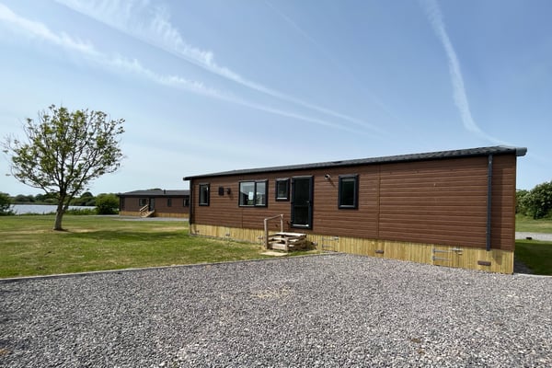
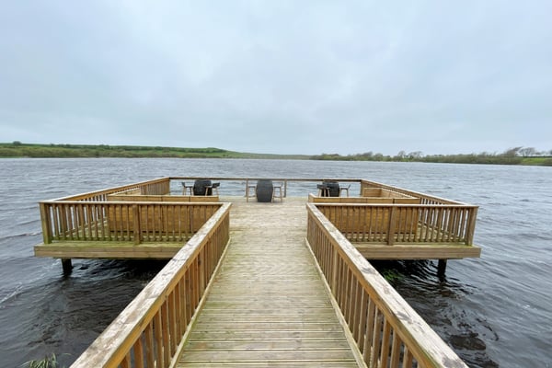
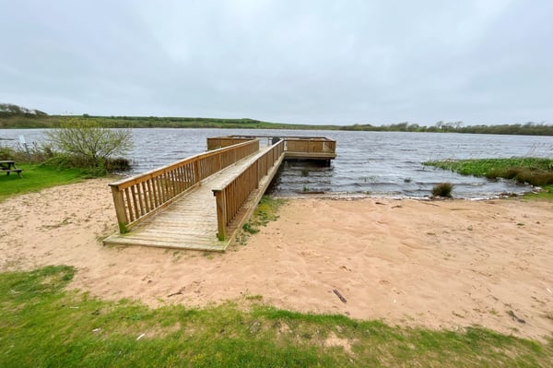
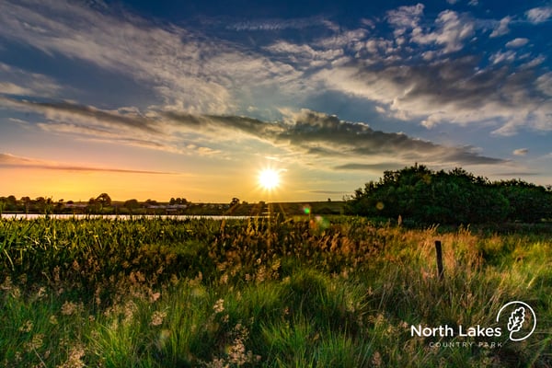
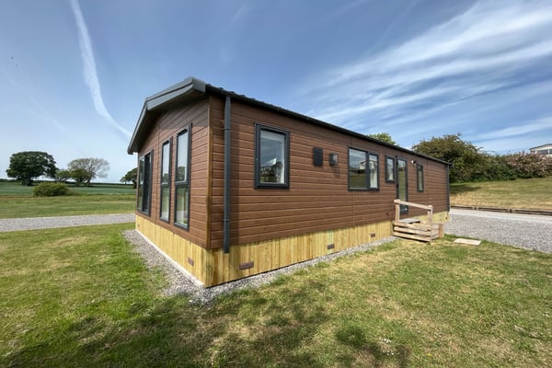
Description
To say we were stunned when we first lay eyes on this gorgeous coastal holiday home park would be an understatement! Set beside a private, tranquil lake with the ability to row, canoe or paddleboard if you wish and with a fabulous residents jetty with space to eat/drink beside the water, this pristine park really does offer something unique and not normally found on the Solway plain. Properties will enjoy gorgeous views over the lake and some even benefit from generous decking on the waterside, plus there are a number of charging points already on site for those with electric vehicles. This lovely two bedroom lodge includes an open plan living/dining/kitchen with furniture and quality appliances, a useful utility room, main bedroom with dressing area and en-suite shower room, plus a twin bedroom with separate shower room and handy allocated parking. With all this plus the sandy beaches of the Solway coast right on your doorstep and easy access to Keswick and the Lake District National Park, it really will be hard to beat!
Details
Features
Stunning brand new detached holiday home
Gorgeous coastal park overlooking a peaceful lake
Will benefit from a fabulous decked veranda
Open plan living/dining/kitchen with quality appliances
Main bedroom with dressing room & en-suite
Second twin bedroom and shower room
Ample parking to the side
Site has electric hook-ups for vehicles
Located close to sandy coastline, Silloth & Allonby
Room Details
Summary
To say we were stunned when we first lay eyes on this gorgeous coastal holiday home park would be an understatement! Set beside a private, tranquil lake with the ability to row, canoe or paddleboard if you wish and with a fabulous residents jetty with space to eat/drink beside the water, this pristine park really does offer something unique and not normally found on the Solway plain. Properties will enjoy gorgeous views over the lake and some even benefit from generous decking on the waterside, plus there are a number of charging points already on site for those with electric vehicles. This lovely two bedroom lodge includes an open plan living/dining/kitchen with furniture and quality appliances, a useful utility room, main bedroom with dressing area and en-suite shower room, plus a twin bedroom with separate shower room and handy allocated parking. With all this plus the sandy beaches of the Solway coast right on your doorstep and easy access to Keswick and the Lake District National Park, it really will be hard to beat!
Entrance
A double glazed entry door leads into utility room
Utility room
Double glazed window to front, base units with work surfaces, single drainer sink unit, space for washing machine, double radiator, extractor fan, cupboard housing combi boiler, door into living/dining/kitchen
Living/Dining/Kitchen
A triple aspect open plan room split into three areas. The living area has two sofas, electric fire with surround, space for wall mounted TV, two double glazed windows to front, two double glazed windows to side, built in coat cupboard and door to inner hall.
The dining area has fitted table and chairs, sliding patio doors to veranda, double glazed window to rear, double radiator, wood style flooring
The kitchen area has a modern range of base and wall mounted units with work surfaces, inset sink unit, LPG hob with oven, integrated microwave, wine cooler, dishwasher, fridge and freezer, Velux window to rear, double glazed window to rear, wood style flooring
Inner Hallway
Doors to rooms, radiator
Bedroom 1
Double glazed window to rear, fitted double bed, double radiator, open to dressing area with further double glazed window to rear, built in double wardrobe and drawers, door to en-suite
En-suite Shower room
Double glazed window to rear, panel bath with shower attachment and screen, hand wash basin with cupboard under, low level WC. Chrome towel rail, extractor fan, wood effect flooring
Bedroom 2
Double glazed triple window to side, two single beds, double radiator, built in wardrobe, personal door into shower room
Shower room
Fitted with double shower enclosure with thermostatic shower unit, hand wash basin with cupboard under, low level WC. Chrome towel rail, double glazed window to front, extractor fan
Externally
The property is set in a stunning setting on the lake shore and will benefit from an 18' veranda out front with glass fronted panels allowing for views over the water. and a 6' deck to the side. There is ample parking to the side and the park also benefits from a communal pier over the lake edge with space for entertaining and a small area of sand on the shore.
Additional Information
To arrange a viewing or to contact the branch, please use the following:
Branch Address:
58 Lowther Street
Whitehaven
Cumbria
CA28 7DP
Tel: 01900 828600
cockermouth@lillingtons-estates.co.uk
Council Tax Band: N/A
Tenure: Licence agreement
Services: Water and electric are connected, mains drainage
Fixtures & Fittings: Carpets and blinds, furniture, all white goods
Site Fees: £4356pa including VAT. Fees include water bill.
Site open from 1st January to 31st December each year.
