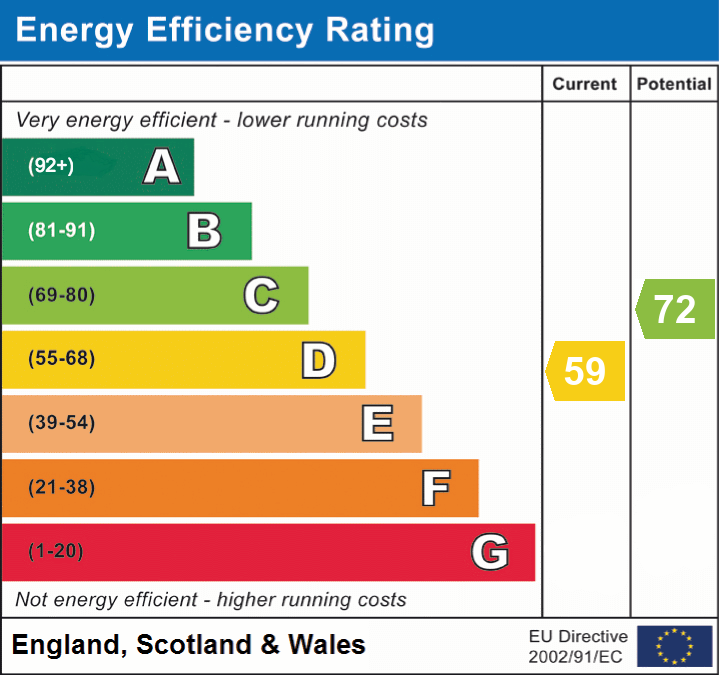Main Street, Cumbria, CA28 8QU
Main Street, Hensingham, Whitehaven, Cumbria, CA28 8QU
Guide Price £180,000
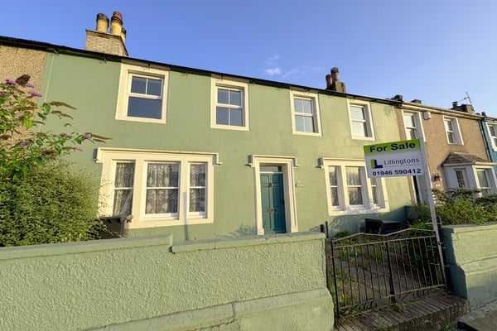
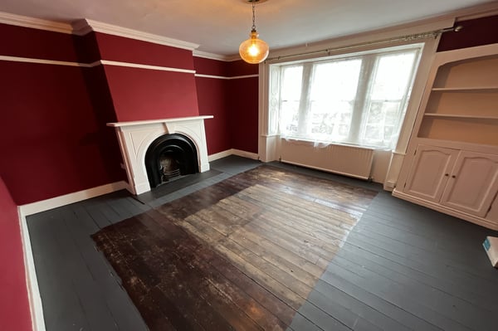
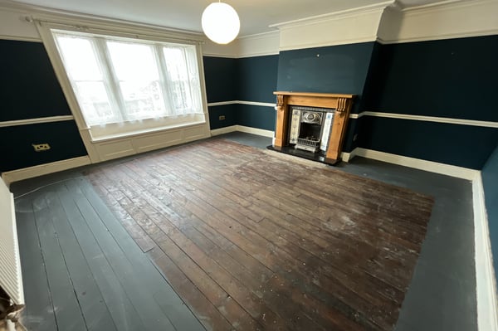
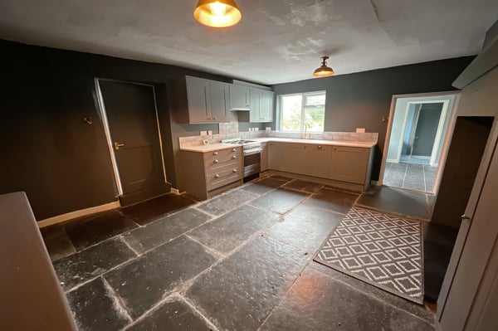
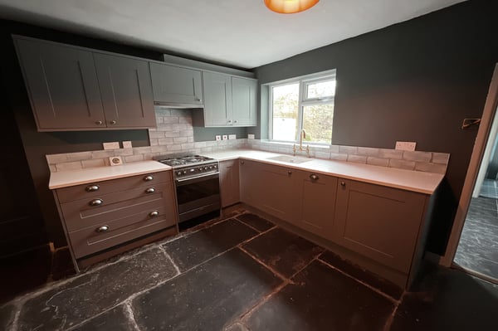
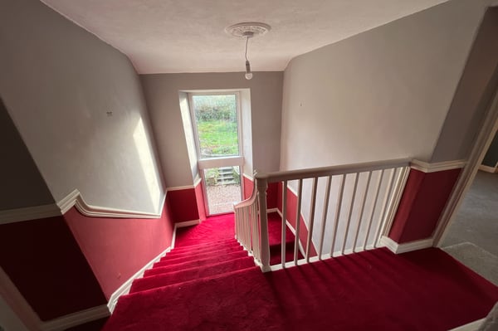
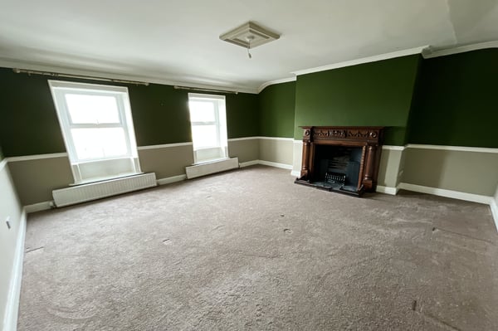
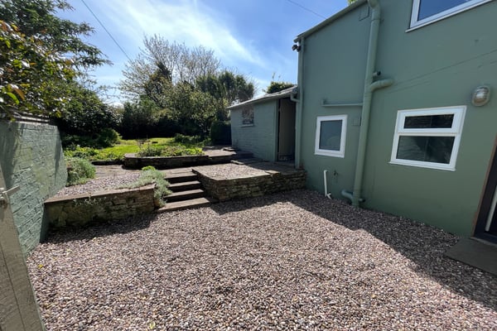
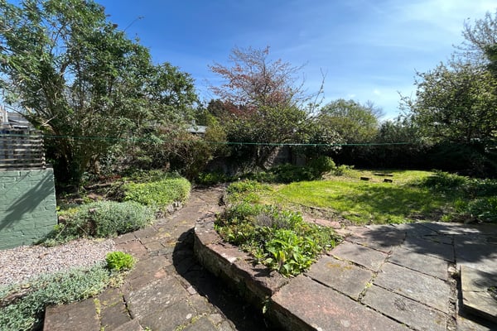
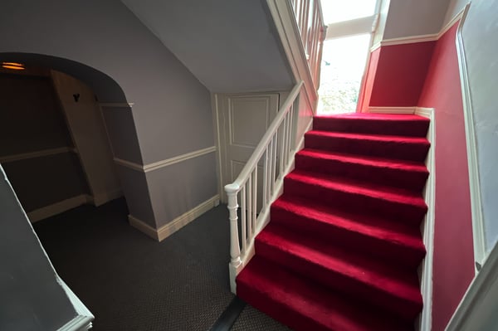
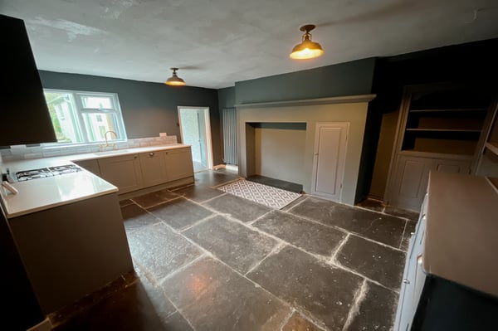
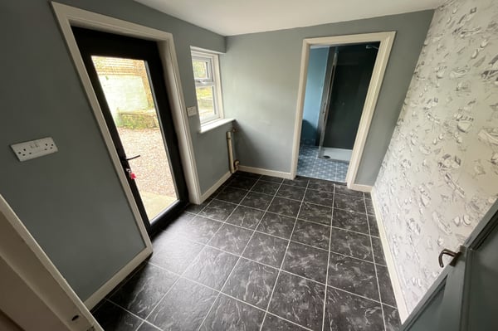
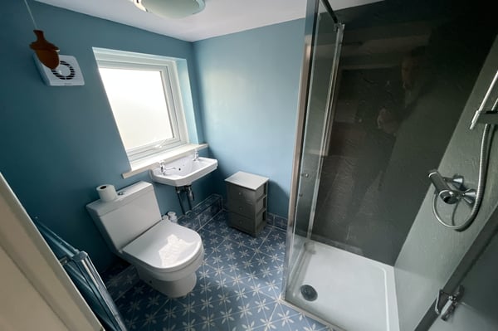
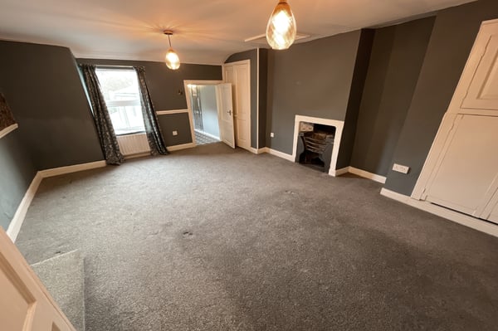
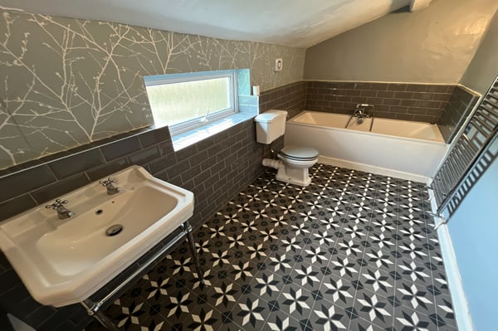
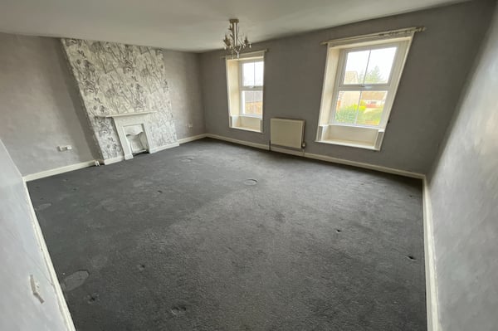
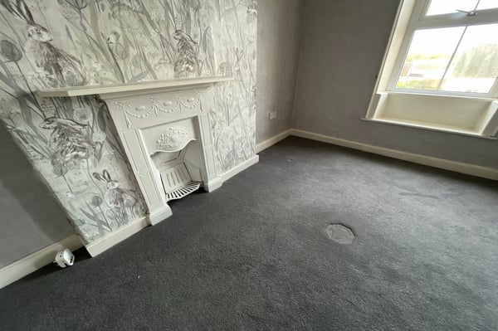
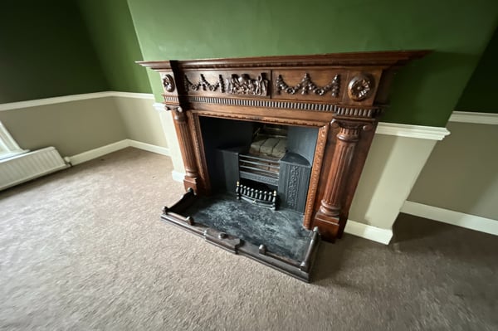
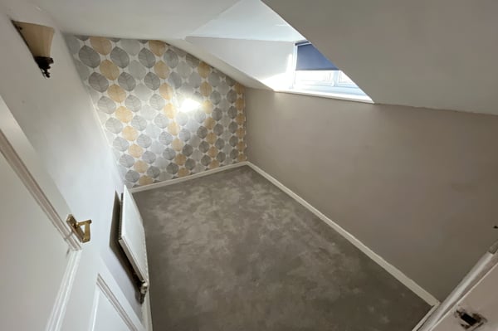
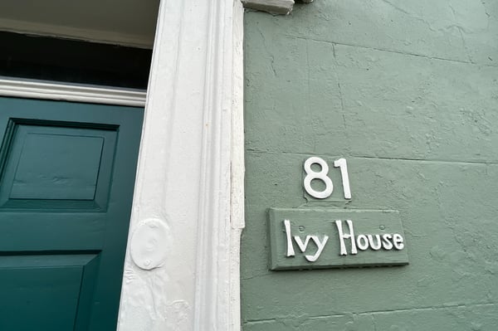
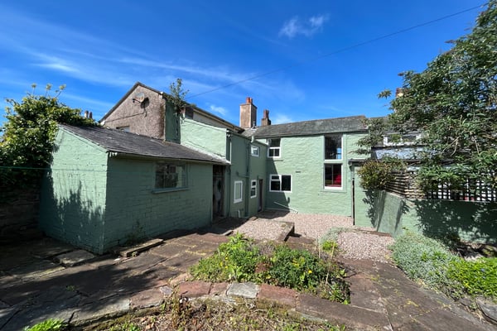
Description
We are very excited about this wonderful Grade II listed double fronted period home in Hensingham. Located within easy reach of fantastic schools plus local shops and the new petrol station/Spar this deceptively spacious family home is offered for sale chain free and includes a large living room with fireplace, a separate dining room, a stylish modern kitchen/breakfast room with original flagstone floor, a useful utility room and ground floor shower room, a main bedroom with en-suite bathroom, two other large bedrooms at the front and a 4th bedroom to the rear. The property is set back from the roadside with an enclosed front garden and at the rear there is a mature garden with a generous storage barn. A fabulous place to call home and sensibly priced too...
No onward chain. Part Exchange available subject to T&Cs. EPC band D
Details
Features
A fantastic double fronted Grade II listed property
Handy location for both the High Schools
Two elegant reception rooms with fireplaces
Stylish modern kitchen in room with original flagstone floor
Useful utility room and ground floor shower room
Main bedroom with en-suite bathroom
Three further bedrooms and shower room
Enclosed mature garden to rear with outhouse
Offered for sale with no chain
Part Exchange Available (subject to terms and conditions)
Room Details
GROUND FLOOR
Entrance Vestibule
A wooden front door with fanlight over leads into vestibule with coved ceiling, dado rail, patterned tiled floor, part glazed door to hall
Entrance Hall
Doors to rooms, stairs to first floor, under stairs storage cupboard, recess for coats, coved ceiling, dado rail, radiator
Living room
Triple sash window to front with window seat, gas living flame fire with surround and hearth, double radiator, coved ceiling, picture rail, dado rail, painted floorboards
Dining room
Triple sash window to front, cast iron style fire surround, tiled hearth, double radiator, coved ceiling, picture rail, painted floorboards
Kitchen/Breakfast room
Double glazed window to rear, modern range of stylish base and wall mounted units with granite work surfaces, inset sink unit, gas cooker and extractor fan, integrated slimline dishwasher, large feature fireplace with inset cupboard to one side, dresser style unit to one wall, flagstone floor, vertical radiator, space for table and chairs, door to utility
Utility room
Double glazed window to side, double glazed door to garden, space for washing machine, tumble dryer and fridge freezer, door to shower room
Ground floor shower room
Double glazed window to side, shower enclosure with thermostatic shower unit, hand wash basin and low level WC. Extractor fan, chrome towel rail
FIRST FLOOR
Landing
Double glazed picture window to rear on half landing, doors to rooms, dado rail, built in cupboard with twin doors
Bedroom 1
A step down from landing accesses the main bedroom with double glazed window to rear, radiator, cast iron fireplace, built in cupboard, cupboard housing combi boiler, dado rail, two loft access hatches, restricted height doorway and step down into en-suite
En-suite Bathroom
Panel bath with shower attachment, hand wash basin and low level WC. Double glazed window to side, half tiling to two walls, chrome towel rail, extractor fan
Bedroom 2
Two double glazed windows to front, double radiator, cast iron fireplace
Bedroom 3
Two double glazed windows to front, two double radiators, cast iron fireplace with wooden surround, coved ceiling, dado rail
Bedroom 4
Double glazed dormer window to rear, radiator
Externally
To the front of the property there is an enclosed garden area with gated path leading to front door. At the rear there is a mature enclosed garden including an area of gravel, a shed and a large outhouse/workshop. Steps lead up to a higher area laid to lawn with trees and flower beds.
*Part Exchange Available subject to terms and conditions*
Additional Information
To arrange a viewing or to contact the branch, please use the following:
Branch Address:
58 Lowther Street
Whitehaven
Cumbria
CA28 7DP
Tel: 01946 590412
whitehaven@lillingtons-estates.co.uk
Council Tax Band: C
Tenure: Freehold
Services: Mains water, gas and electric are connected, mains drainage
Fixtures & Fittings: Carpets, cooker and extractor, integrated dishwasher
Broadband type & speed: Standard 8Mbps / Superfast 64Mbps
Mobile reception: Data retrieved from Ofcom dating back to June 24’ indicates EE has limited service indoors but other networks have signal. All providers have service outdoors.
Planning permission passed in the immediate area: None known
The property is Grade II listed
Floorplan
EPC
