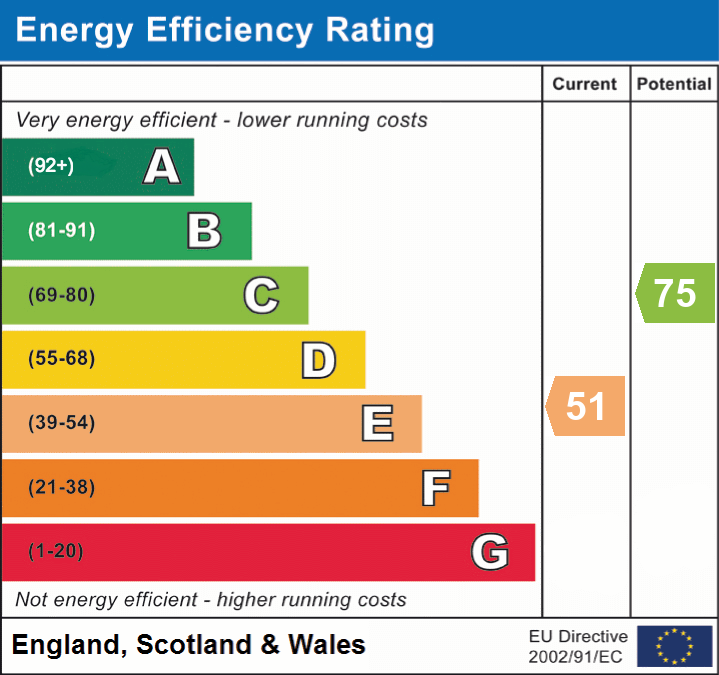Elizabeth Street, Cumbria, CA14 4DD
Elizabeth Street, Workington, Cumbria, CA14 4DD
Price £170,000
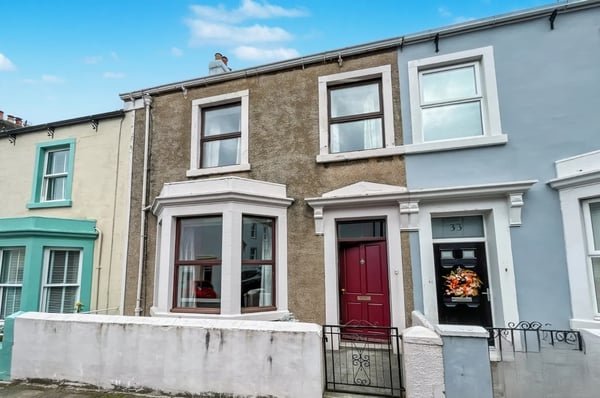
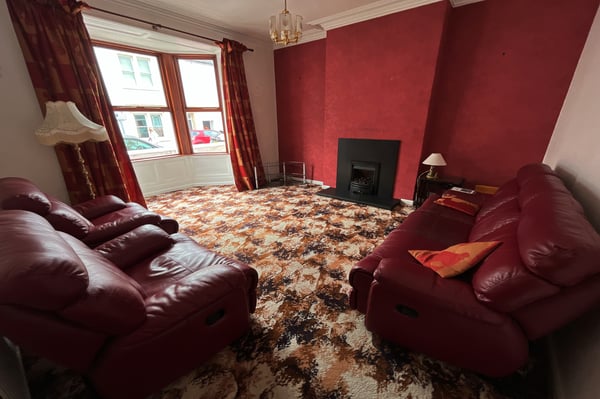
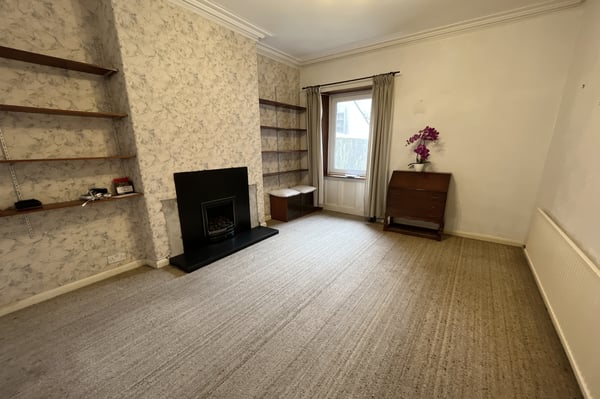
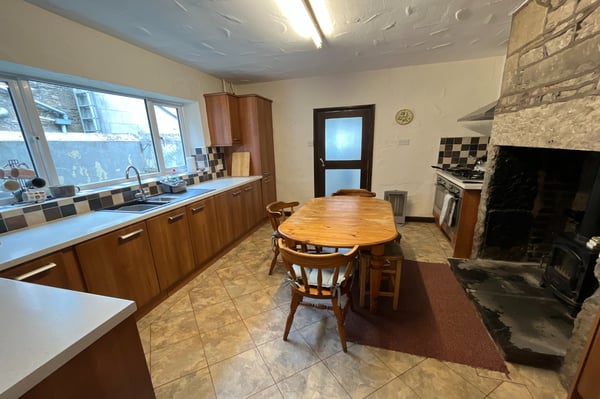
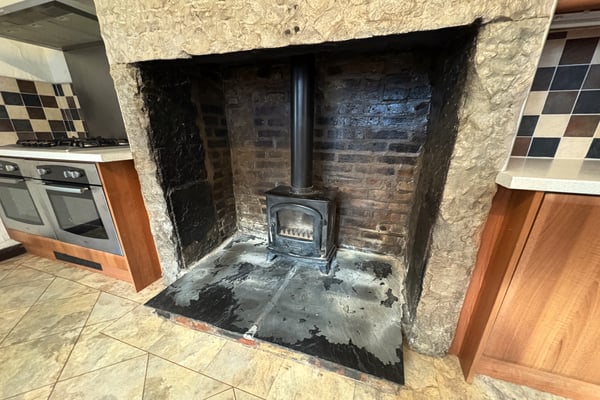
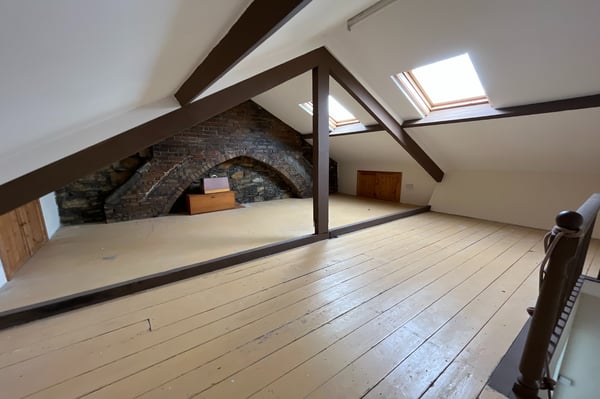
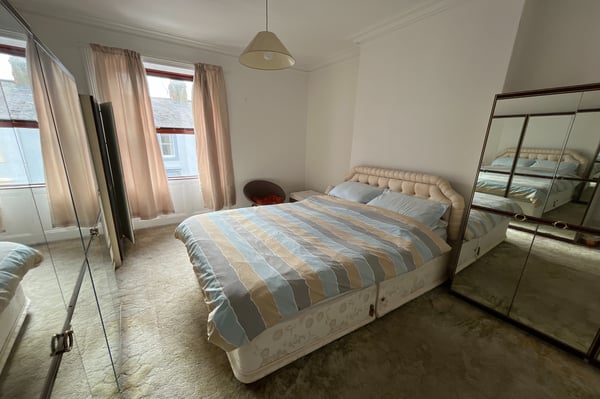
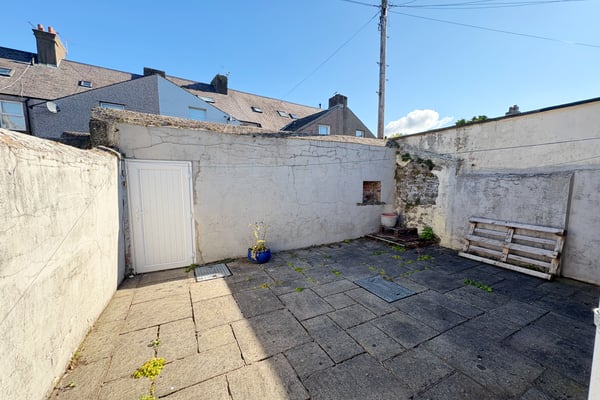
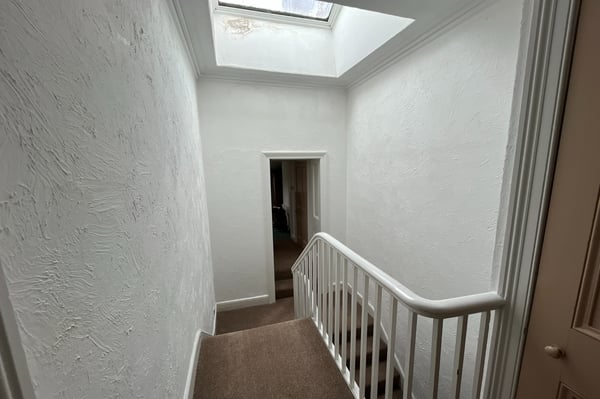
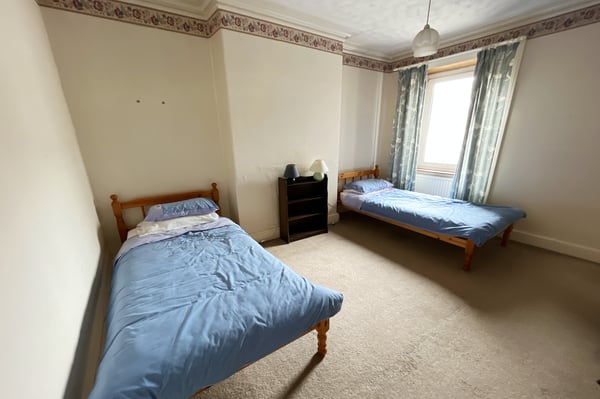
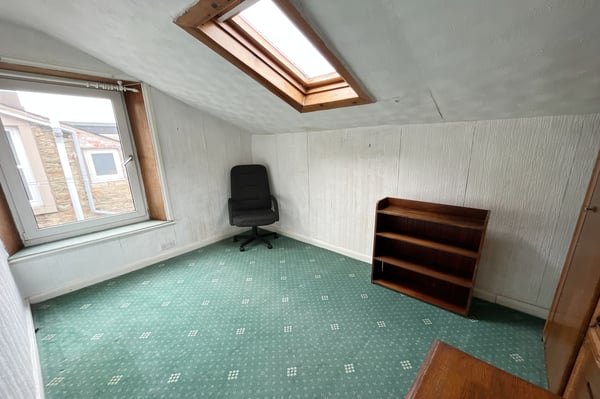
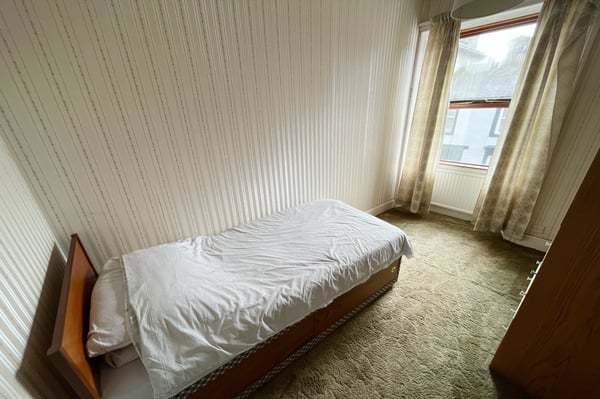
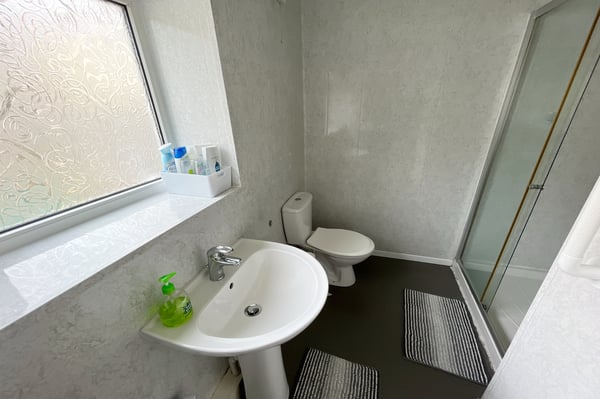
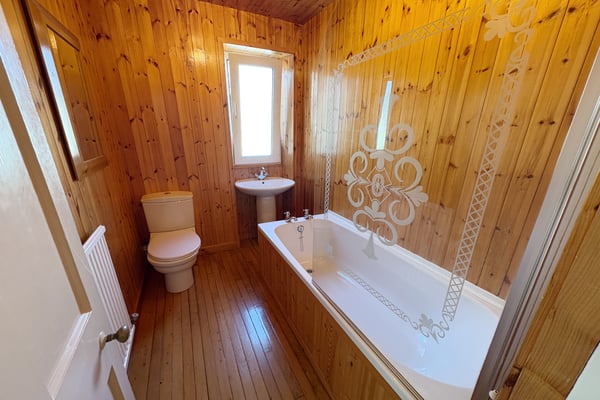
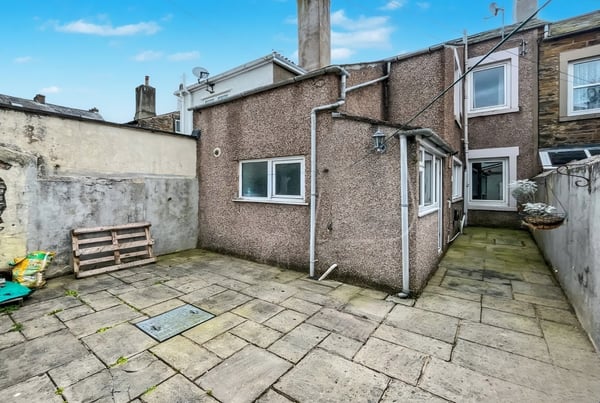
Description
Located in the historic centre of Workington just by Portland Square, this traditional bay fronted home will make an excellent buy for the family who want to put their own mark on their home. Offered for sale chain free, the property will benefit from cosmetic upgrading but offers generous accommodation with four first floor bedrooms plus a large attic room for a den or home office! There are two decent size reception rooms, a lovely kitchen/breakfast room with feature fireplace and stove, plus a ground floor shower room in addition to a first floor bathroom. Lastly, to the rear there is a utility area and an enclosed courtyard style garden.
EPC band E
Details
Features
Sought after historic part of town
Kitchen/Breakfast room with multi fuel stove
Two spacious reception rooms
Elegant bay fronted middle terrace home
Utility area plus ground floor shower room
Four bedrooms and first floor family bathroom
Large top floor attic room
Courtyard garden to rear
Offered for sale with no onward chain
Room Details
GROUND FLOOR
Entrance Vestibule
A painted front door with fanlight over leads into vestibule with door into hallway
Entrance Hall
Doors to rooms, stairs leading to first floor, under stairs storage cupboard
Living room
Double glazed bay window to front, fireplace with hearth, radiator, coved ceiling
Dining room
Double glazed window to rear, fireplace with hearth, space for table and chairs, coved ceiling, radiator
Kitchen/Breakfast room
A generous room fitted in a range of base and wall mounted work surfaces, feature exposed stone fireplace and chimney breast with fitted multi fuel stove, single drainer sink unit with splashback, 5 ring gas hob with extractor and twin ovens, double glazed window to side, tile effect flooring, space for family table and chairs, door to utility
Utility
An L-shaped area with door to shower room, space for washing machine, double glazed window to side and door to garden
Ground floor Shower room
Double glazed window to rear, shower enclosure with shower unit, pedestal hand wash basin, low level WC. PVC cladding to wall areas
FIRST FLOOR
Landing
Doors to rooms, opening on half landing leading to bedroom 3 and bathroom, Velux window to rear, door to stairs leading up to attic room, two storage cupboards
Bedroom 1
Window to front, coved ceiling, radiator, wardrobes with mirror doors
Bedroom 2
Double glazed window to rear, radiator, coved ceiling
Bedroom 3
Velux window to rear, double glazed window to side,
Bedroom 4
Window to front, radiator
Bathroom
Double glazed window to side, panel bath with shower and screen, pedestal hand wash basin, low level WC. Wood cladding to walls
Attic Room
A second floor room of generous proportions with vaulted ceiling, two sets of eaves cupboards, two Velux windows
Externally
The property benefits from a paved enclosed courtyard garden to the rear with PVC rear door to back lane.
Additional Information
To arrange a viewing or to contact the branch, please use the following:
Branch Address:
58 Lowther Street
Whitehaven
Cumbria
CA28 7DP
Tel: 01946 590412
whitehaven@lillingtons-estates.co.uk
Council Tax Band: B
Tenure: Ancient Leasehold
Services: Mains water, gas and electric are connected, mains drainage
Fixtures & Fittings: Carpets
Broadband type & speed: Standard 16Mbps / Superfast 80Mbps / Ultrafast is available at 1000Mbps
Mobile reception: Data retrieved from Ofcom dating back to June 24’ indicatesO2 has service but other networks have limited service indoors. All networks are ok outdoors
Planning permission passed in the immediate area: None known
The property is not listed
Floorplan
EPC
