Border Avenue, Cumbria, CA25 5JQ
Border Avenue, Cleator Moor, Cumbria, CA25 5JQ
Price £185,000
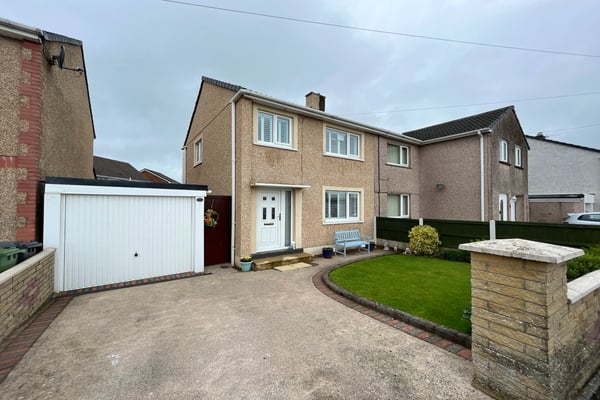
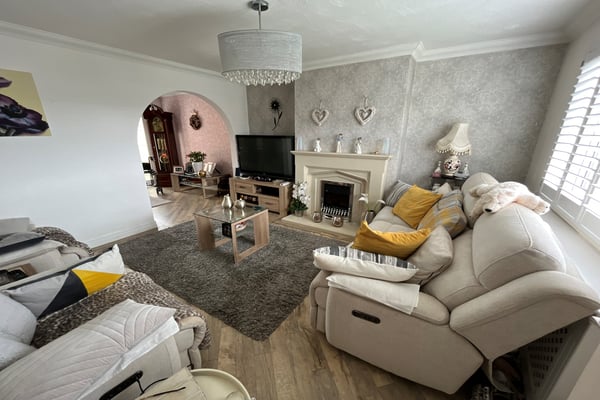
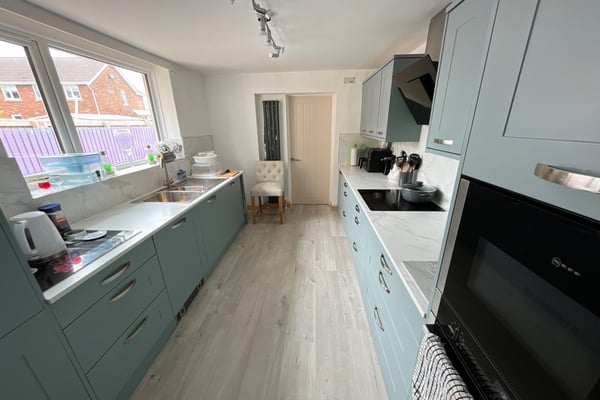
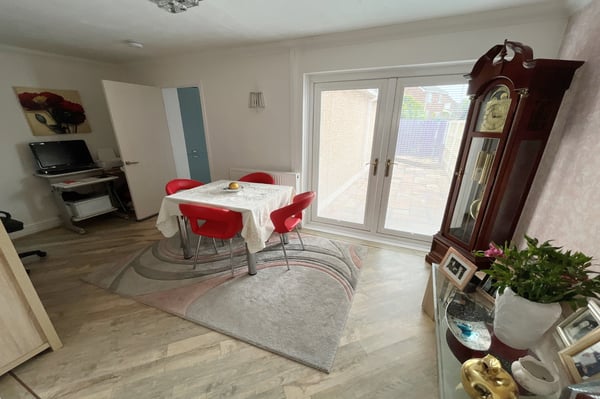
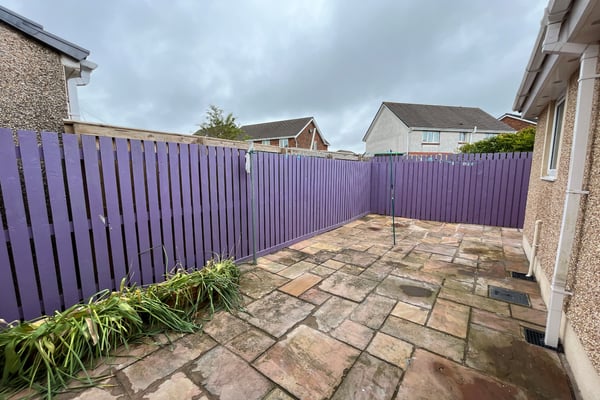
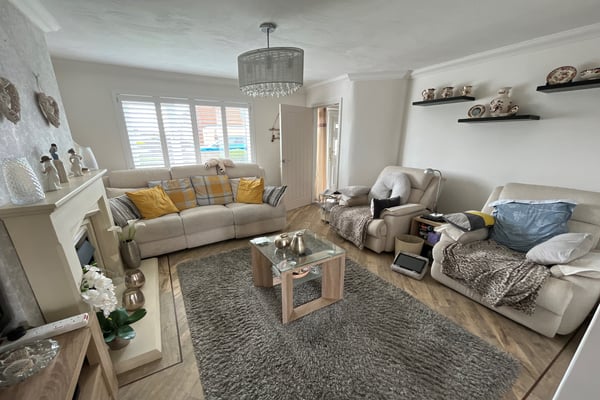
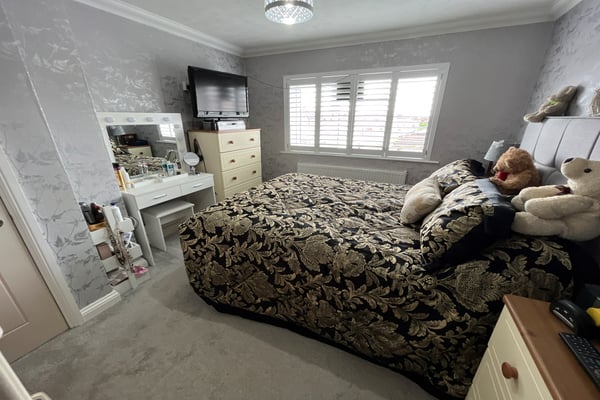
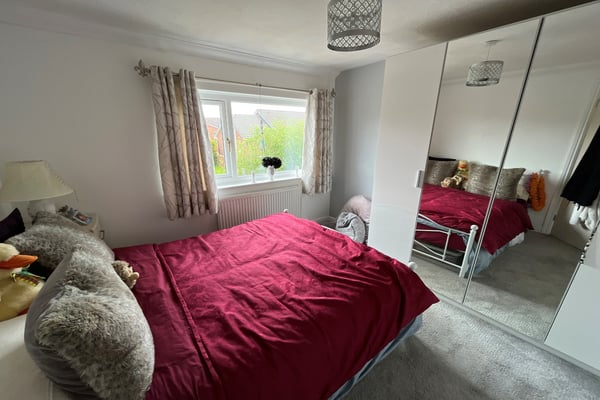
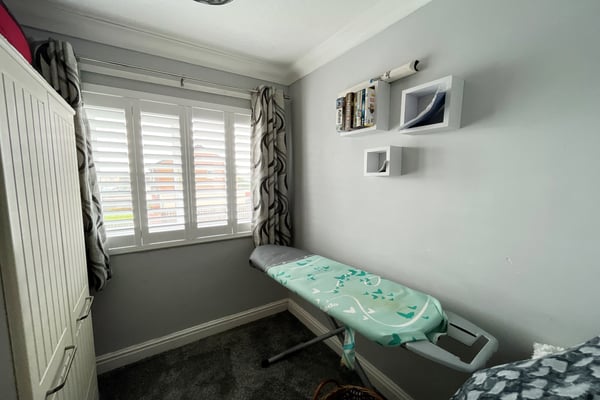
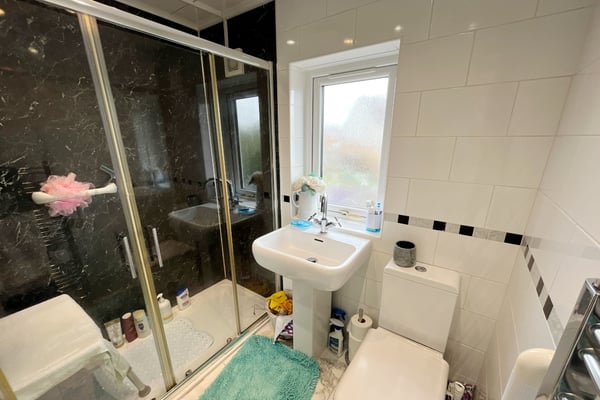
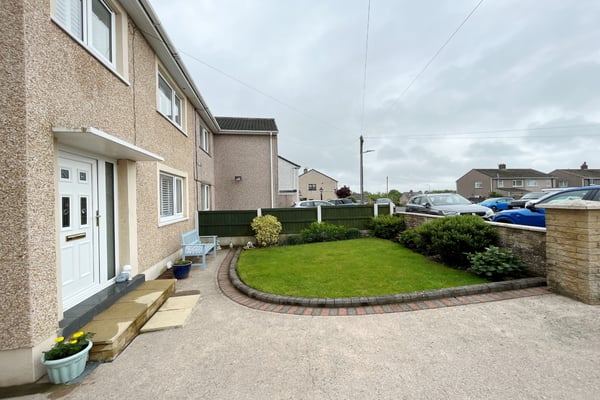
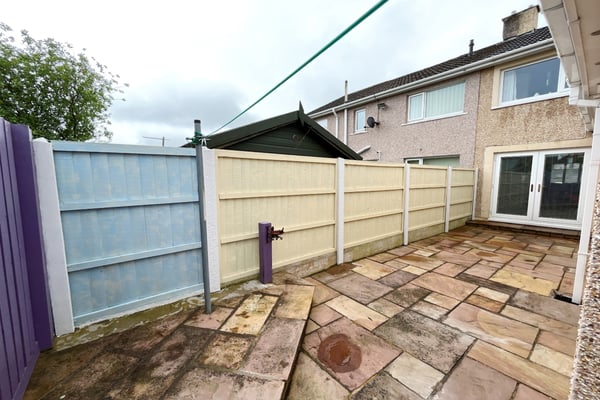
Description
This well presented semi detached home on the outskirts of Cleator Moor benefits from a generous rear extension including a kitchen, utility and wet room and has been re-roofed and re-dashed making this a perfect family home! The accommodation includes an entrance hall, a generous living room with opening into a large dining room which runs the entire width of the house, a newly fitted kitchen with appliances, a handy utility room and a cute ground floor wet room. To the first floor there are three bedrooms and a modern shower room. Externally there is a generous drive, a single garage at the side and a garden area to either side of extension laid with Indian Sandstone paving. This wont be around for long...
EPC band D
Details
Features
Beautiful extended semi detached house
Recent roof and dashing
Spacious living room and large dining room
Extension housing kitchen, utility and wet room
Three bedrooms & first floor shower room
Single garage and low maintenance gardens
Block paved parking area to front
Room Details
GROUND FLOOR
Entrance Hall
A part double glazed PVC door leads into hall with stairs to first floor, door to living room, radiator
Living room
Double glazed window to front with shutters, electric fire with surround and hearth, coved ceiling, wood style flooring, arch to dining room
Dining room
A generous enlarged room, formerly the dining room plus kitchen, now with part double glazed door into garden, under stairs cupboard, space for dining table and office desk, double radiator, double glazed French doors to garden, door to kitchen, coved ceiling, wood style flooring
Kitchen
Housed in an extension to the rear and fitted in a modern range of base and wall mounted units with work surfaces, single drainer sink unit, electric hob with extractor, eye level oven and microwave, integrated dishwasher, cupboard housing combi boiler, door to utility, double glazed window to side, vertical radiator
Utility room
Double glazed window to side, space for washing machine and fridge freezer, wood style flooring, door to wet room
Wet room
A compact but useful wet room with shower area plus floor drain, electric shower unit, hand wash basin, low level WC. Extractor fan
FIRST FLOOR
Landing
Double glazed window to side, doors to rooms, access to loft space, coved ceiling
Bedroom 1
Double glazed window to front with shutters, double radiator, coved ceiling, built in linen cupboard
Bedroom 2
Double glazed window to rear, double radiator, coved ceiling
Bedroom 3
Double glazed window to front with shutters, double radiator, coved ceiling
Shower room
Double glazed window to rear, double shower enclosure with thermostatic unit and extractor fan, pedestal hand wash basin, low level WC. Chrome towel rail, tiled walls and flooring
Externally
To the front of the property there is a block paved drive which leads to garage with an area of lawn to one side with borders. Path to front door and side gate into rear garden.
the rear garden wraps around the extension and is enclosed by fencing, plus laid with Indian Sandstone paving. Access to garage.
Single garage with up and over door, side door, power and light.
Additional Information
To arrange a viewing or to contact the branch, please use the following:
Branch Address:
58 Lowther Street
Whitehaven
Cumbria
CA28 7DP
Tel: 01946 590412
whitehaven@lillingtons-estates.co.uk
Council Tax Band: B
Tenure: Freehold
Services: Mains water, gas and electric are connected, mains drainage
Fixtures & Fittings: Carpets, oven hob and extractor, integral dishwasher and microwave, front shutters
Broadband type & speed: Standard 13Mbps / Superfast 80Mbps
Known mobile reception issues: OK outside, All providers limited service inside.
Planning permission passed in the immediate area: None known
The property is not listed
Floorplan
EPC

