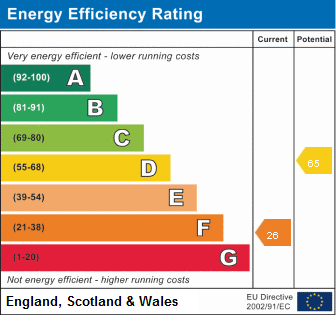Town Head Cottages, CA28 9UH
Town Head Cottages, Sandwith, Whitehaven, CA28 9UH
Price £200,000
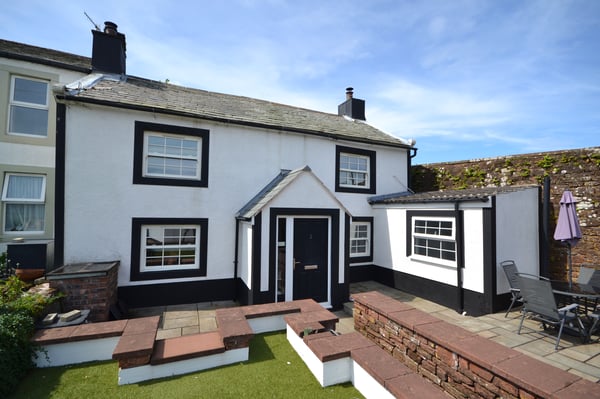
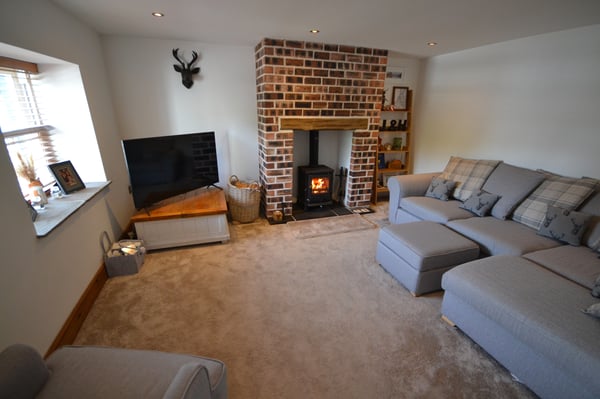
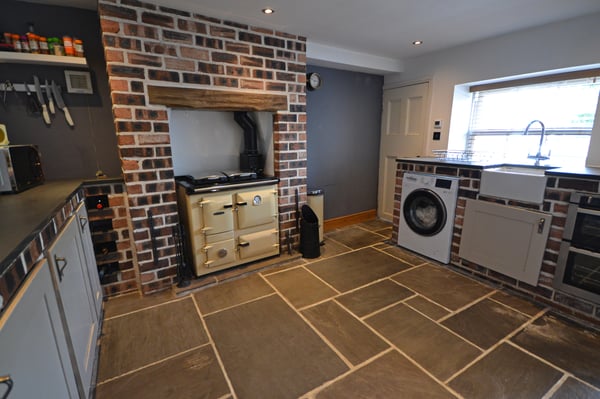
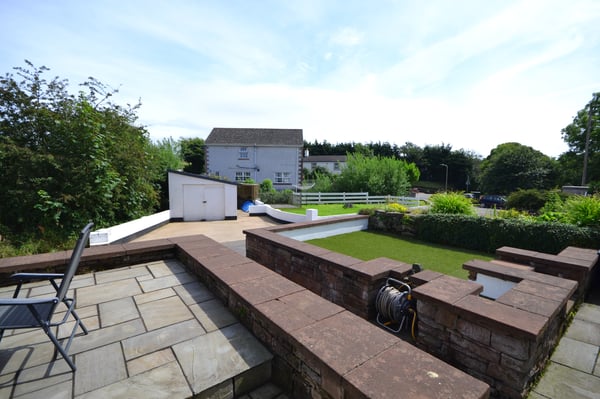
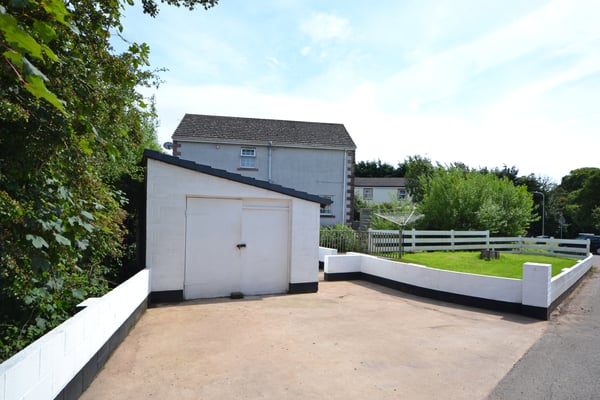
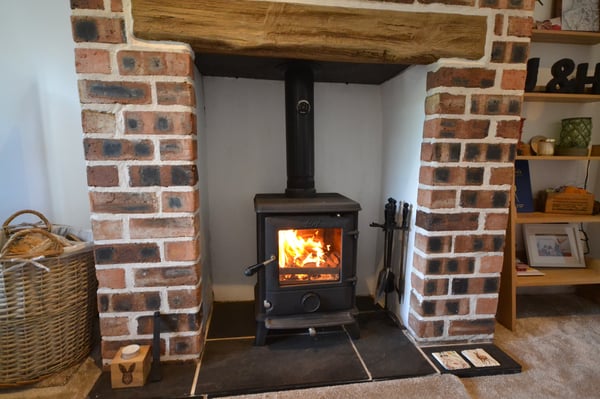
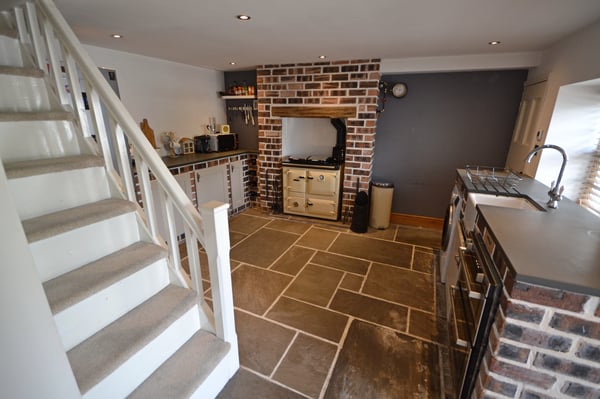
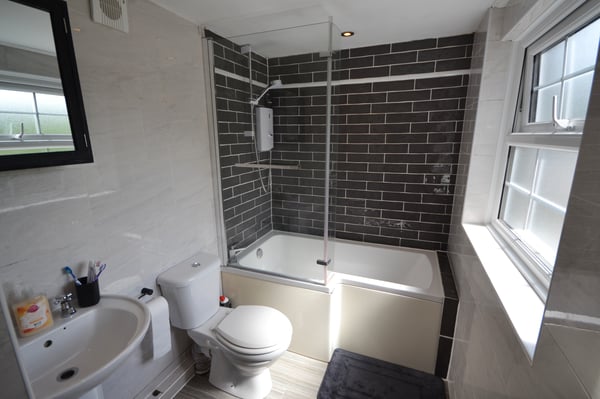
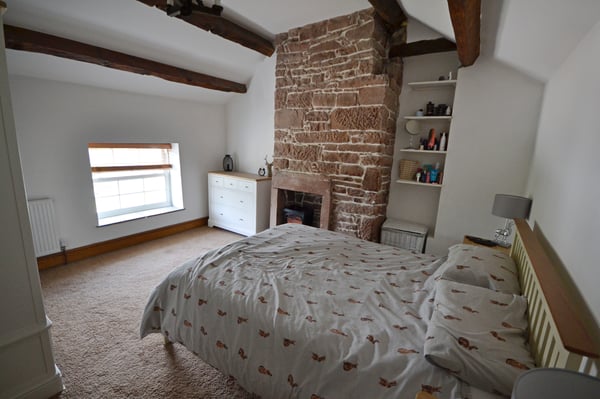
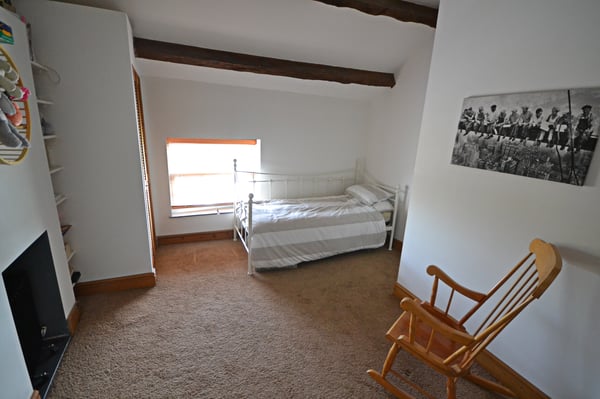
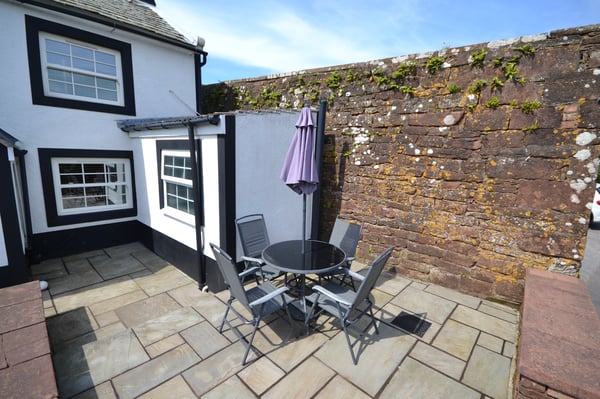
Description
Pretty as a picture, this charming double fronted character cottage sits in the heart of this popular village and will make an incredible home, bolt hole or Airbnb... Recently renovated by the owner and offering accommodation with a delightful 'country' feel the property includes an entrance porch, generous kitchen breakfast room with Rayburn stove, a fantastic living room with Aga brand multi fuel stove, a stylish modern ground floor bathroom and two double bedrooms, both with vaulted ceilings and exposed purlins. It keeps getting better outside too as there is a fabulous patio area with flagstone tiles and an area of artificial grass to the front and across the road there is a decent length detached garage with double driveway and a further area of lawn. There is so much to get excited about here and its all in crawling distance of the village pub!
EPC band F
Details
Features
Stunning characterful cottage in popular village
Improved by the current owner
Living room with Aga multi fuel stove
Country style kitchen with range and flagstone style floor
Stylish ground floor bathroom
Two double bedrooms both with vaulted ceilings
Patio terrace and artificial grass to front
Garage, parking and lawned garden over the lane
Room Details
GROUND FLOOR
Entrance Porch
A composite front door leads into porch, double glazed window to side, coat hooks, flagstone style floor, opening into kitchen
Kitchen/Breakfast room
Finished in a country style with brick surrounds to cupboard units and with a lovely slate work top, double glazed sash style window to front, butler sink unit, space for washing machine and fridge freezer, fitted oven. Solid fuel twin oven Rayburn which also runs radiator in bedroom 1, flagstone style flooring, door to bathroom, doorway to living room, stairs to first floor
Living room
Sash double glazed window to front, Aga brand multi fuel stove in feature chimney breast, flagstone floor under fitted carpet
Ground Floor Bathroom
Double glazed window to side, panel bath with screen and electric shower unit, pedestal hand wash basin, low level WC. Tiled walls, extractor fan
FIRST FLOOR
Landing
Doors to rooms
Bedroom 1
Double sash style glazed window to front, vaulted ceiling with exposed purlins, feature sandstone chimney breast, radiator run from Rayburn stove
Bedroom 2
Double glazed sash window to front, vaulted ceiling, exposed purlins, built in airing cupboard, chimney breast
Externally
The external spaces lie to the front of the property. From the lane steps lead up through stone faced retaining walls to a lovely flagstone style dining terrace and an area laid with artificial grass. Access to front door, outside tap.
On the opposite side of the lane is an area of ground housing a generous garage with workshop area, power connected and sliding access door. Off road parking for two cars, To the side of this is a wood store and a garden area which is laid to lawn.
Additional Information
To arrange a viewing or to contact the branch, please use the following:
Branch Address:
58 Lowther Street
Whitehaven
Cumbria
CA28 7DP
Tel: 01946 590412
whitehaven@lillingtons-estates.co.uk
Council Tax Band: B
Tenure: Ancient Leasehold
Services: Mains water and electric are connected, mains drainage
Fixtures & Fittings: Carpets, Solid fuel Rayburn, Aga multi fuel stove, fitted oven
The property is not listed
Floorplan
EPC
