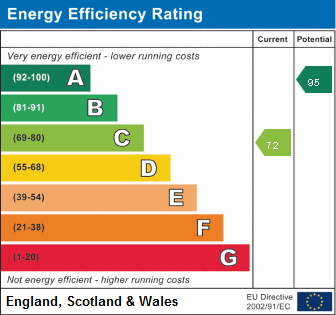Drigg Road, Cumbria, CA20 1NX
Drigg Road, Seascale, Cumbria, CA20 1NX
Price £320,000
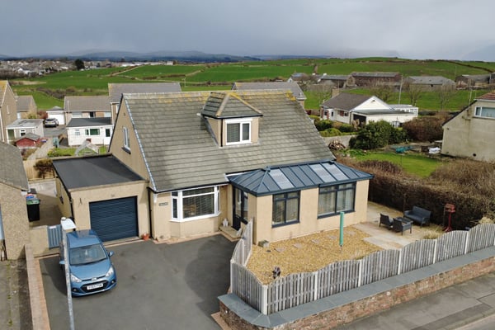
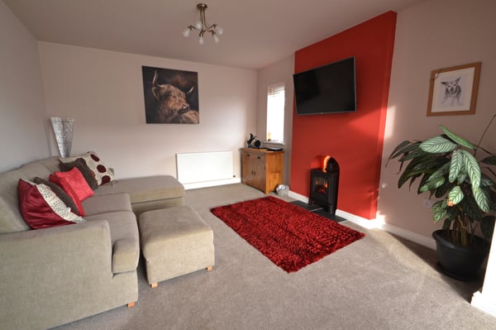
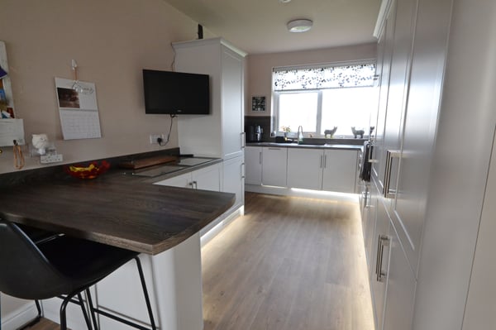
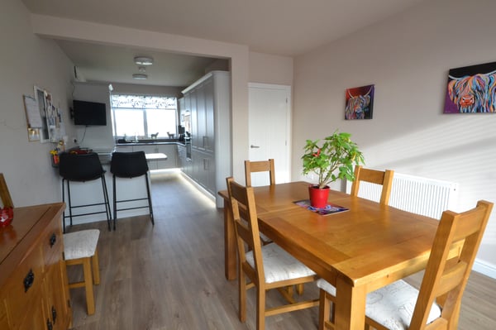
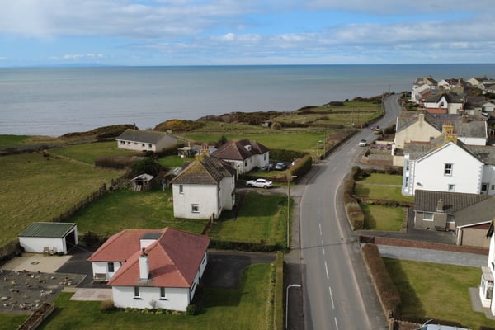
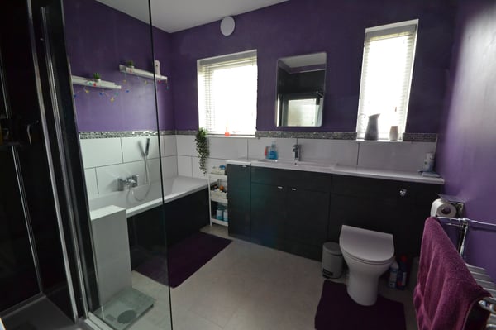
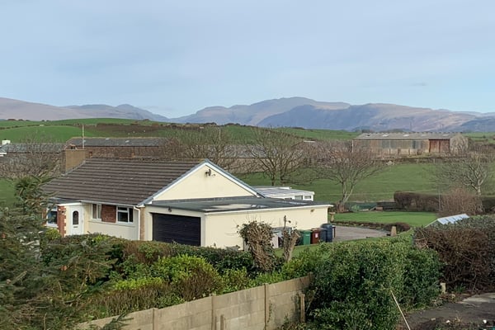
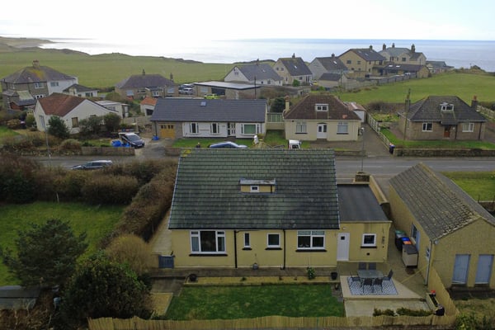
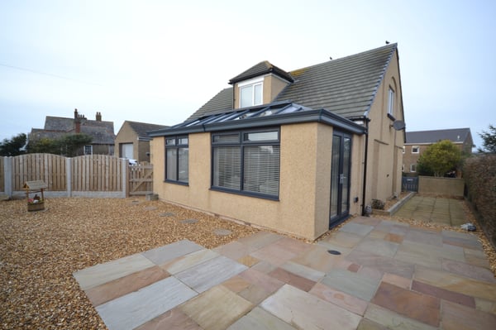
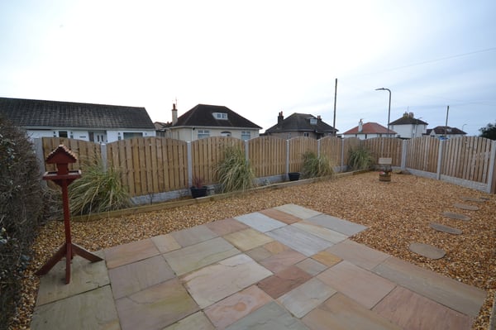
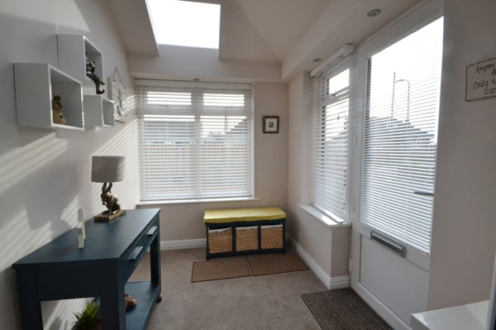
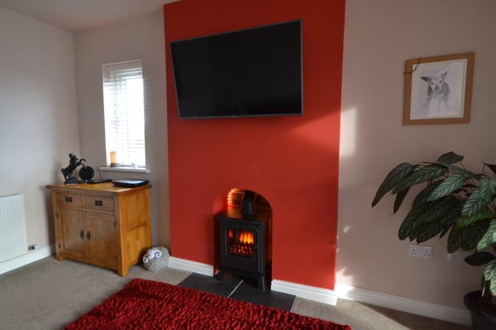
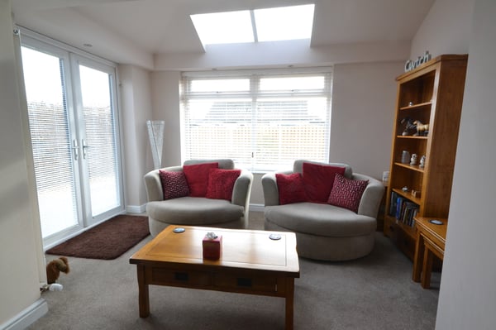
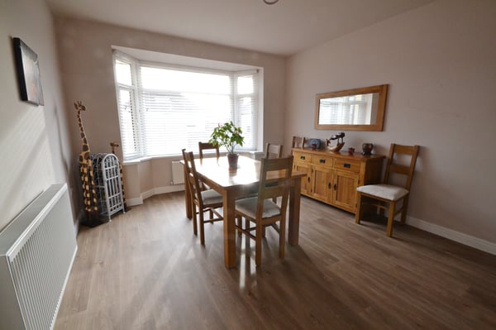
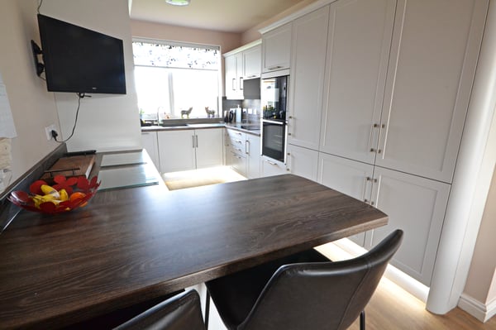
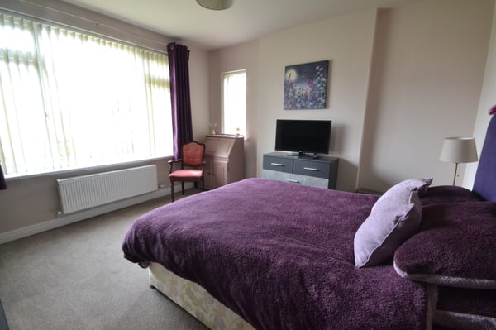
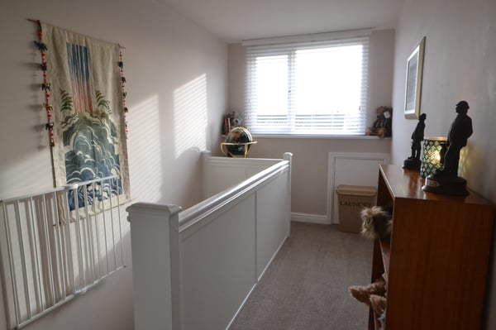
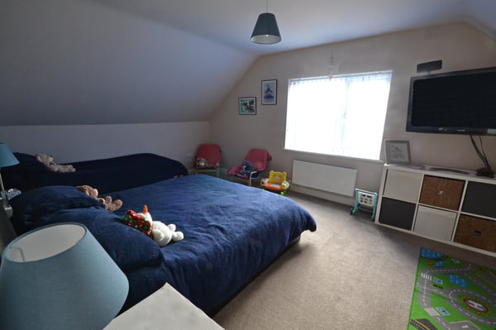
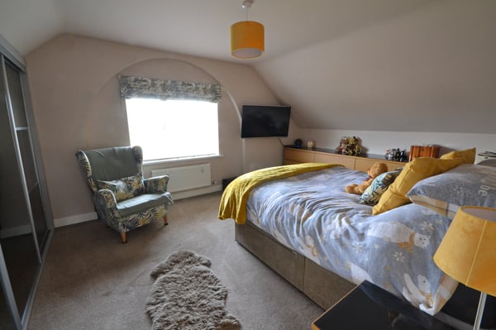
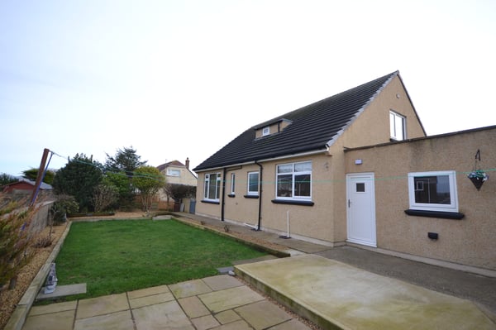
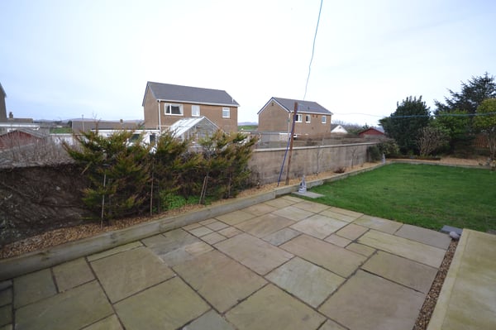
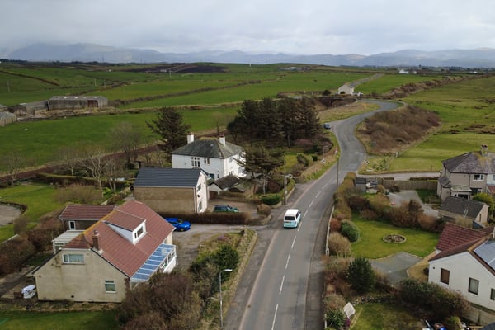
Description
This immaculately presented detached dormer bungalow sits in a lovely position within this coastal village and enjoys views to Scafell Pike at the side whilst being in easy reach of the sandy beach (and the ice cream parlour). The property has been lovingly improved and enlarged by the owners and includes an entrance hall, living room, stunning sun room, a generous open plan dining room and kitchen, which has been recently fitted in stylish units with Neff appliances, a utility room, ground floor double bedroom and a generous contemporary style bathroom. To first floor level there is a generous landing, two large double bedrooms and a handy first floor shower room. Gardens are landscaped with lawn and patio to the rear and an enclosed front terrace - a perfect place for a glass or two as the sun goes down! Oh, and don't forget the garage and decent driveway! This place has all the boxes ticked...
EPC band C
Details
Features
Stunning detached family home
Pretty coastal village location
Stunning living room & sun room
Generous dining room with bay window
Recently fitted luxury kitchen with appliances
Ground floor bedroom with adjacent bathroom
Two first floor double bedrooms with shower room
Garage and useful utility room
Lovely gardens to three sides
Room Details
GROUND FLOOR
Entrance Porch
Created as part of a front extension, a Part double glazed PVC door leads into the generous porch which offers plenty of light from twin rooflights, plus double glazed windows to front and side, both with blinds. Part double glazed PVC door with window beside into hall
Entrance Hall
A generous hall with doors to rooms, stairs to first floor landing, double radiator, under stairs storage cupboard
Living Room
Double glazed window to side, double radiator, stove effect fire in ornamental fireplace, open into the sun room
Sun Room
A stunning room forming part of a front extension with space for chairs or sofa, double glazed window to front, double glazed French doors to side into garden, two stylish ceiling skylights, two vertical radiators
Dining Room
Double glazed bay window to front with blinds, space for table and chairs, double radiator, wood style flooring, open into kitchen
Kitchen
the kitchen is fitted in a comprehensive range of stylish base and wall mounted units with work surfaces, including breakfast bar. Double glazed window to rear, single drainer sink unit with splashback, Neff electric hob with oven and microwave, integrated fridge freezer and slimline dishwasher, wood style flooring, part double glazed door into rear hall
Rear Hall
Part glazed PVC door to garden with doors to utility and garage
Utility room
Double glazed window to rear, space for washing machine and tumble dryer with worktop over, radiator, wood style flooring
Bedroom 1
A double aspect room with double glazed windows to side and rear, radiator
Bathroom
Two double glazed windows to rear, recently fitted to include a panel bath with shower attachment, a separate walk-in shower enclosure with twin head thermostatic shower unit, hand wash basin and hidden cistern WC in cupboard units, radiator/towel rail unit, extractor fan
FIRST FLOOR
Landing
A generous landing with double glazed window to front, doors to rooms, access to loft space
Bedroom 2
A double bedroom with double glazed window to side, double radiator
Bedroom 3
Double glazed window to side with views to the fells, double radiator, built in wardrobes along one wall with sliding doors
Shower room
Double glazed window to rear, shower enclosure with thermostatic shower unit, hand wash basin with cupboards under, low level WC.
Externally
To the front a recently laid tarmac drive leads to garage with side path to rear garden and door to front porch. There is an enclosed garden area at the front laid to shillies with an Indian sandstone patio area which is accessed from the sun room. the main garden is at the rear and includes a patio area, hardstanding and lawn.
Single attached garage with roll over door, two double glazed windows to side, wall mounted boiler, power and light, door to rear
Additional Information
To arrange a viewing or to contact the branch, please use the following:
Branch Address:
58 Lowther Street
Whitehaven
Cumbria
CA28 7DP
01946 590412
whitehaven@lillingtons-estates.co.uk
Council Tax Band: C
Tenure: Freehold
Services: Mains water, gas and electric are connected, mains drainage
Fixtures & Fittings: Carpets, oven and hob, integrated microwave, fridge freezer and dishwasher
Broadband type & speeds available: Standard 16Mbps / Superfast 80Mbps
Mobile reception: Data retrieved from Ofcom dating back to November 24’ indicates O2 has service indoors but other networks have limited signal. All providers have signal outside
Planning permission passed in the immediate area: The building next door has permission to convert into a domestic dwelling.
The property is not listed
Agents note: The building to the side has plans to be developed into a residential property. These can be requested from the selling agent
Floorplan
EPC
